Timber Frame Homes
Houses with Soul

Our timber frame homes are as unique as their inhabitants, as remarkable as the timber that goes into them. We work closely with clients to build energy efficient, timeless timber frame homes with soul, favoring quality of space over quantity of square footage.
"It was a distinct pleasure working with TimberHomes Vermont. The timber frame they produced, using trees taken from our land, forms the solid core of a congenial family gathering space that will serve us for generations." — Custom Home Client, 2019
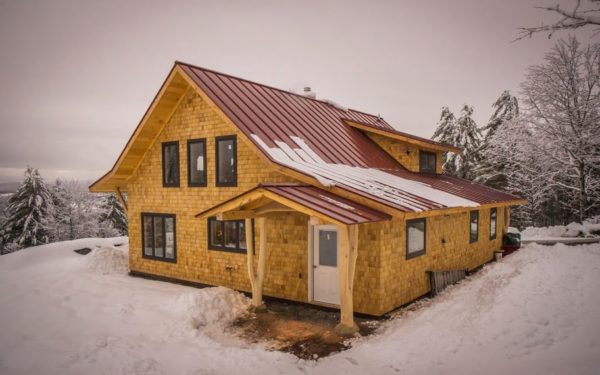
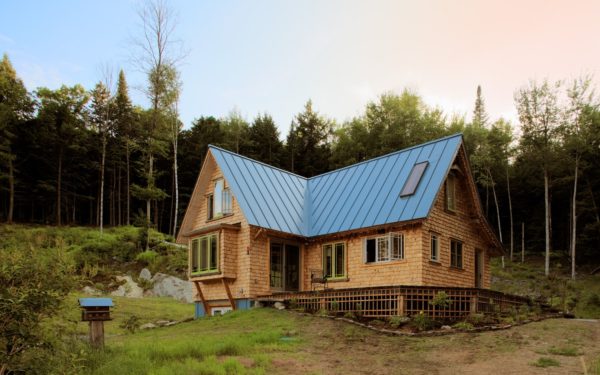
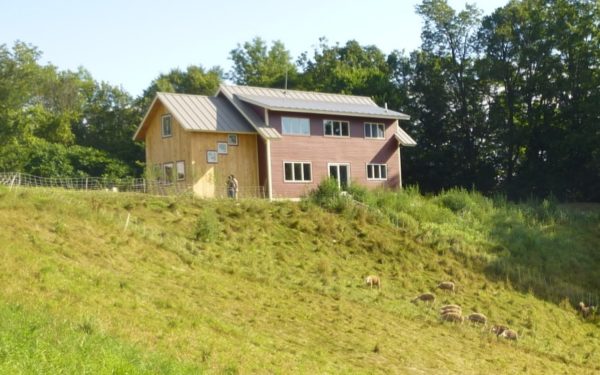
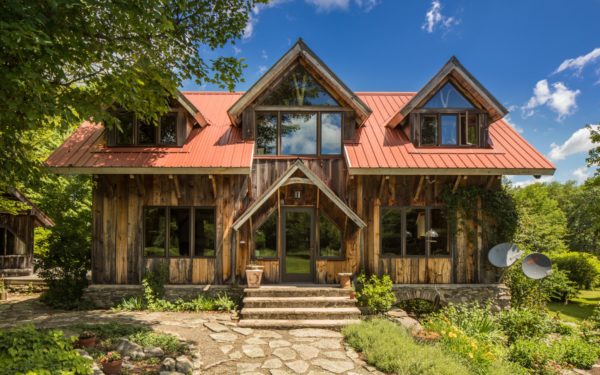
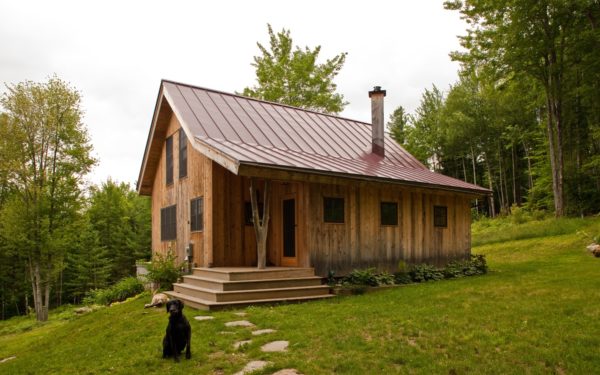
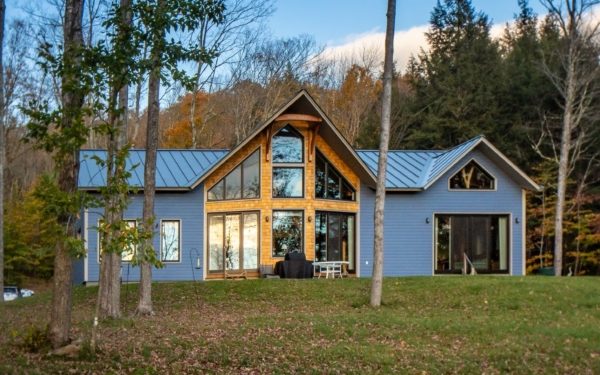
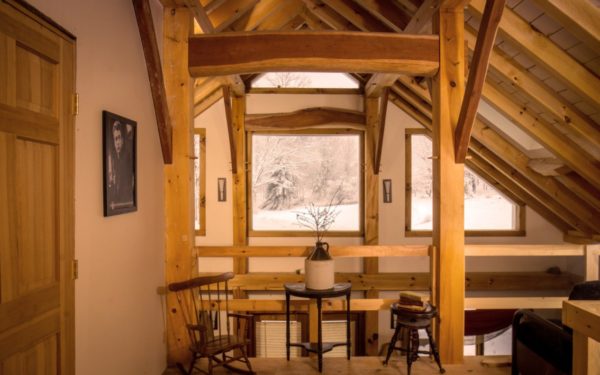
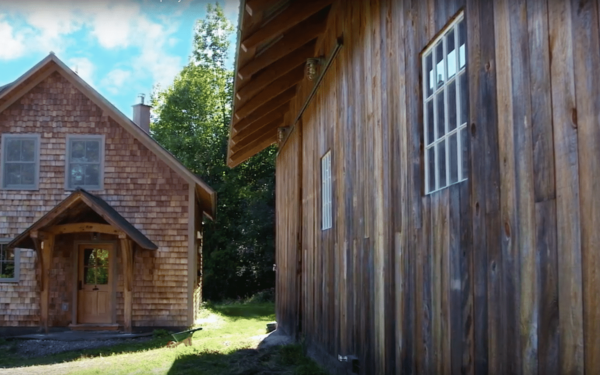
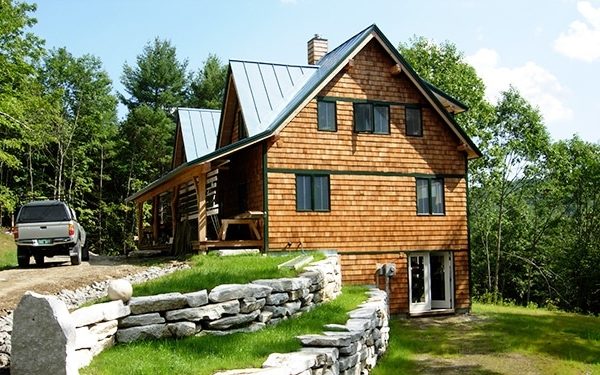
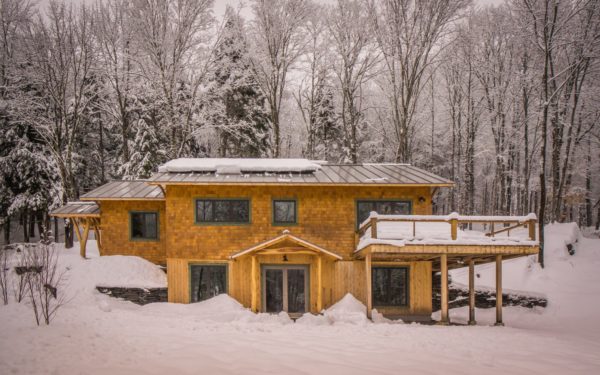
Over many years of sweat and original, creative design work, TimberHomes has built a expansive repertoire of the things that go along with homes. Fine woodworking, staircases, and lighting can change the entire aesthetic and feel of a house. Porches and entries are smaller-ticket items that can add a lot to a home's utility and value. And our new line of solar carports bring our unique style to this growing industry. Check out the galleries below for a sample of work we've done in these arenas.
There’s an intangible quality to homes that stand the test of time. The texture and colors of organic building materials, proper solar orientation, a building that blends with the shape of the surrounding landscape—all new timber frame homes we build start with a design that attends to these timeless principles.
TimberHomes is committed to energy efficiency. We commonly surpass Energy Star Standards, constructing net-zero buildings and off grid homes. We use the latest in building science to get the most out of insulation and air sealing materials. However, energy efficiency is not enough. Visit our Better Walls and Roofs page to learn more about how we’re pushing the envelope on high performance, low-impact buildings, and going beyond net-zero.
A Deeper Look at Our Enclosure SystemsTimberHomes does everything in-house, from the first back-of-the-napkin sketch to the hanging the last piece of trim. Being a design/build firm sets us apart from other timber frame companies, and sets the stage for clear communication and a fluid conversation from the first phone call. The designer is often on site running the crew. Our building process informs our blueprints, and our designs are executed as drawn.
Clear Communication is KeyWe favor quality of space over quantity of square footage. We do not build the biggest house within your budget, but the one that’s most nurturing. With thoughtful use of proportion and insightful design, we build small timber frame homes that feel at once spacious and cozy.
The level of craftsmanship that we bring to our timber frames is also brought to our finished homes. Our floor plans are designed with the same intention and care we bring to joinery. We choose finishing details that make soulful and heartwarming homes. In a world of cookie cutter construction, we build timber frame houses that have all the endearing qualities of a homemade gift.
How to Recognize a TimberHomes BuildingCollaborating with clients is an important part of a successful project. We've enjoyed working with clients on all aspects of designing and building their home. The relationships we build in making timber frame homes are an important part of the process for TimberHomes.