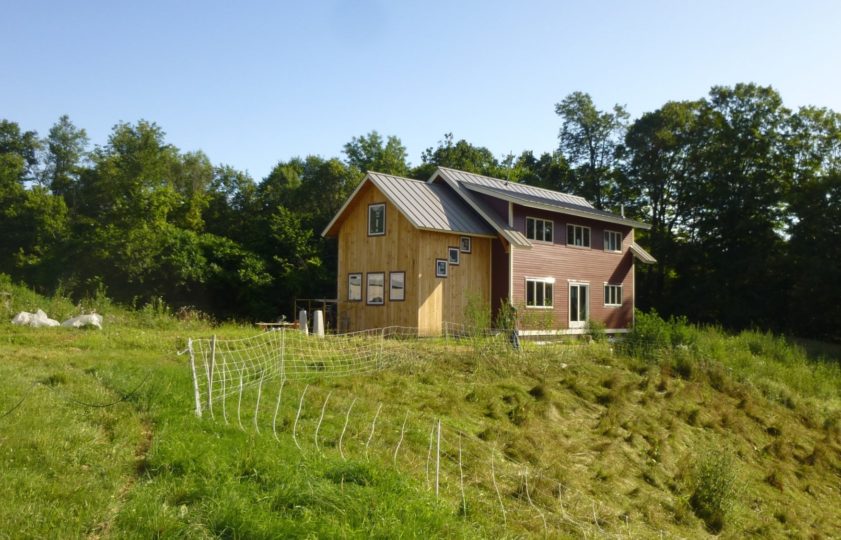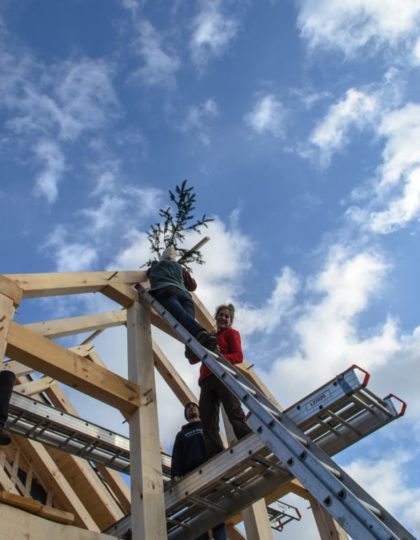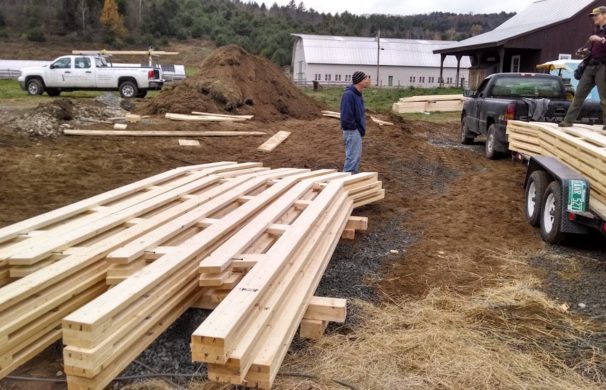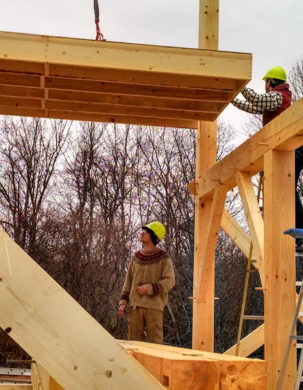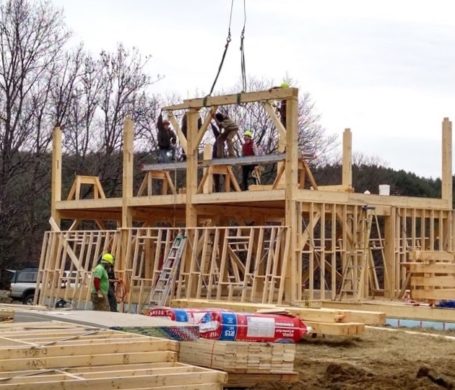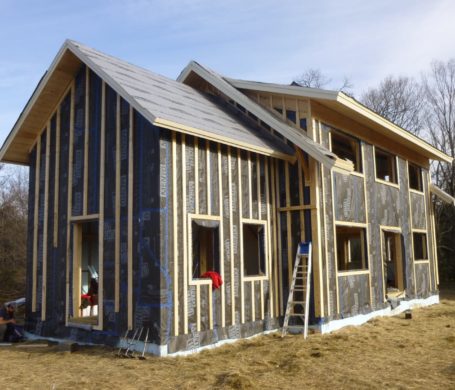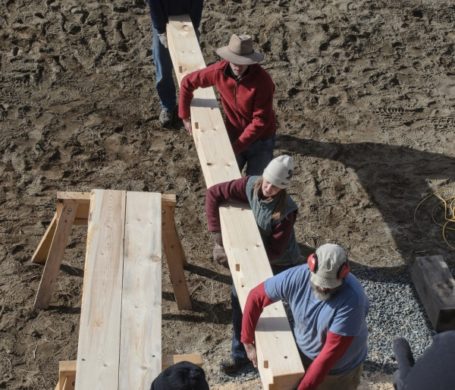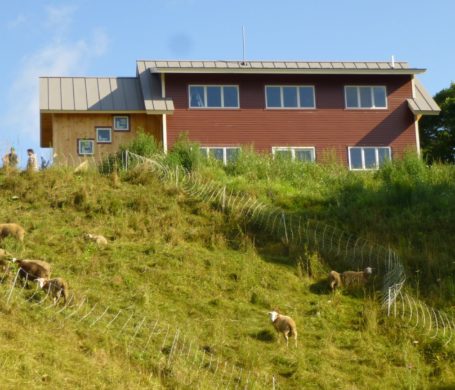Set back from the county road on a fertile slope of the Ompompanoosuc River, Sweetland Farm is rarely a quiet place—it’s a forward-thinking, diversified operation that is fast becoming a community pillar. This new timber frame farm house will offer lodging for their farm manager and staff.
The Hands-On House
We promote client involvement in the building process. This farm house is the strongest example among recent TimberHomes projects of clients leveraging that opportunity. They were deeply involved in pre-construction planning, visited current sites, and brought their crew to our shop to pre-fabricate wall panels and floor sections. By raising day, their role was more like that of a second crew taking on certain pieces of the building process.
The construction of the house lent itself well to such a format. Some design decisions were made partially to suit this collaborative style of building. Being a hybrid frame, the structural loads in the house are not entirely carried by the timber frame, but by the timber frame working in concert with other structural elements. The floor system and walls are framed with conventional lumber, and were all built to our specs by the Sweetland crew.
A Duplex Design
On raising day, TimberHomes focused on fitting the timber frame together while the farm staff raised and fastened their panels to the timbers. While we installed shop-made rafter trusses, they began putting the first layer of insulation in place. Much of the construction process went this way, a coordinated dance of professional carpenters and well versed clients. It was a fun and fruitful affair!
The timber frame for the farm house is cut from eastern white pine, and held together with hand-riven ash pegs. All the braces are gently curved. The two stories will be finished out as a duplex, each floor comprising two bedrooms, a full bath, kitchen, dining room and living room. For privacy, sound insulation was installed between the floors, and all residents enter the building through a separate entry frame (read about the hand raising of this separate entry frame here), which isolates the front doors. Each apartment has 730 square feet of living space.
