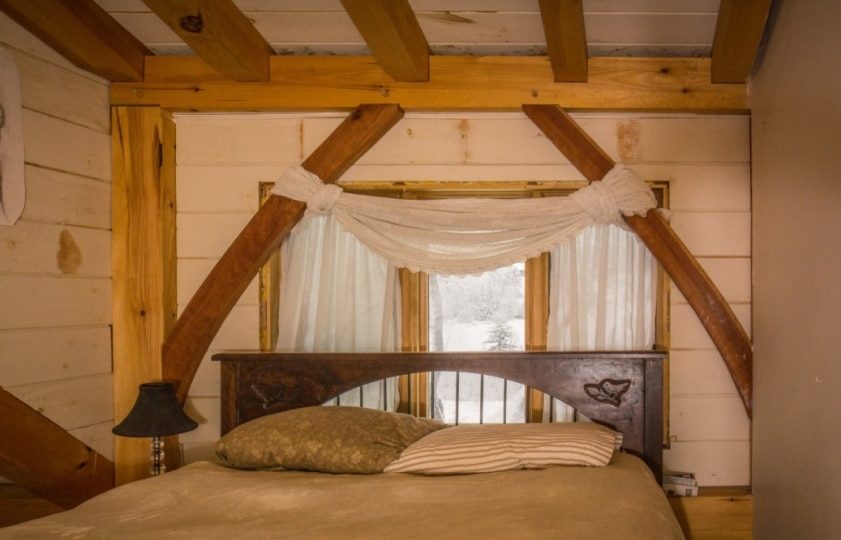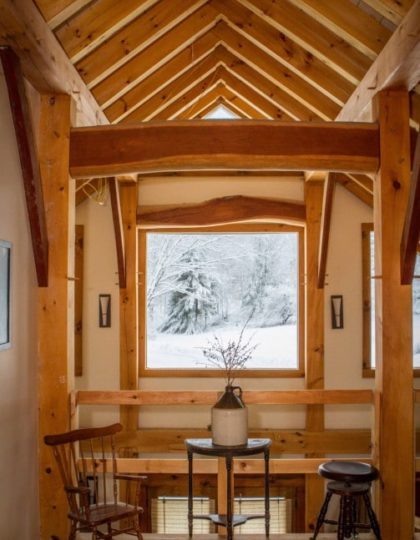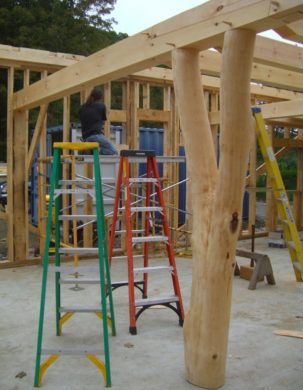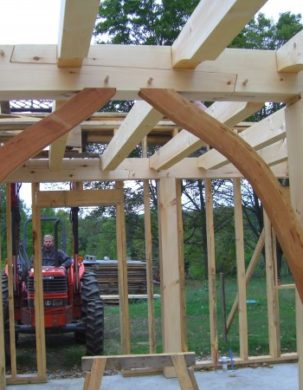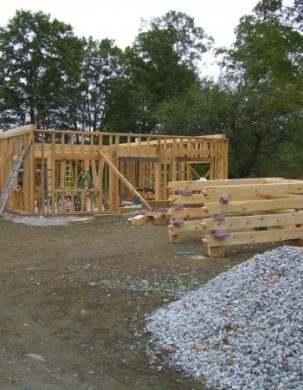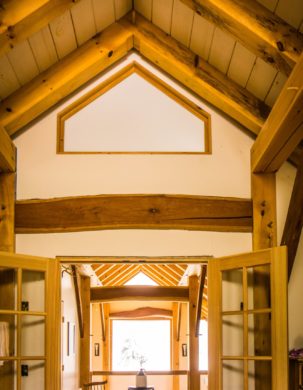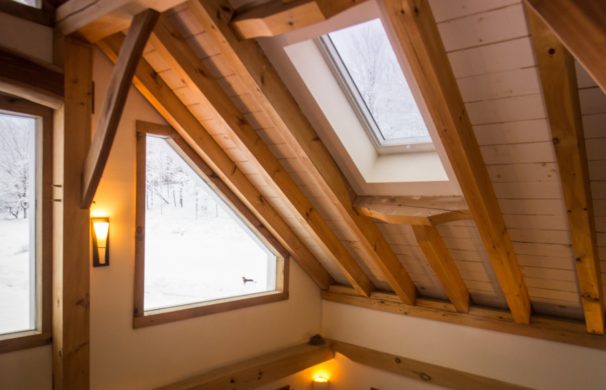Design and Frame by TimberHomes
TimberHomes worked in concert with the owner/builder of this new timber frame home to create a cozy home. The structure is a hybrid frame: the roof system and the second floor are framed in timber with full mortise and tenon joinery, and the exterior walls are stick-framed. TimberHomes’ role was to provide full design services and construction drawings, and to raise a finished timber frame. The owner/builder built and installed the exterior stick-framed walls, and finished the rest of the project himself. All the curved cherry in this timber frame home came from the client’s land.
