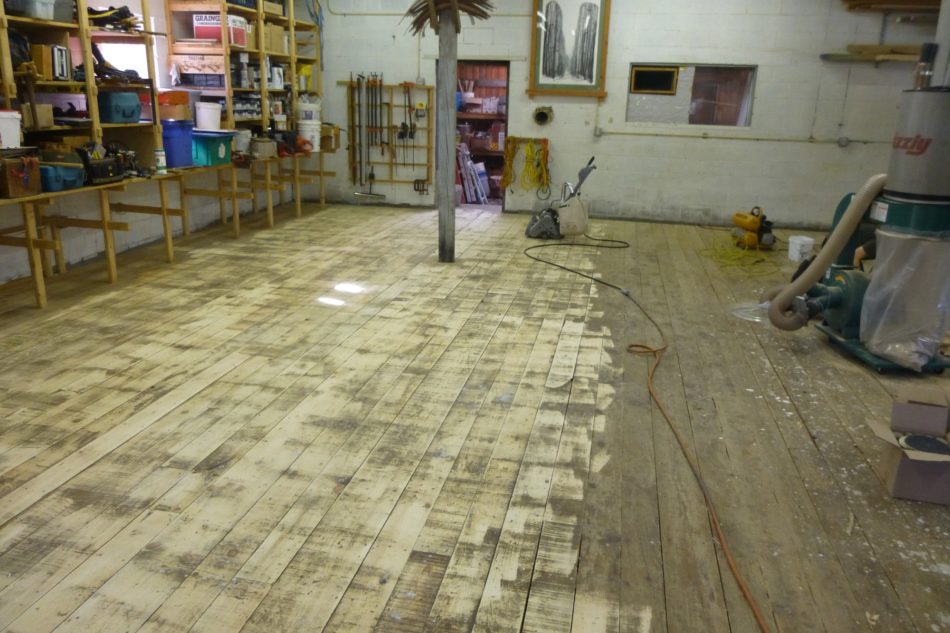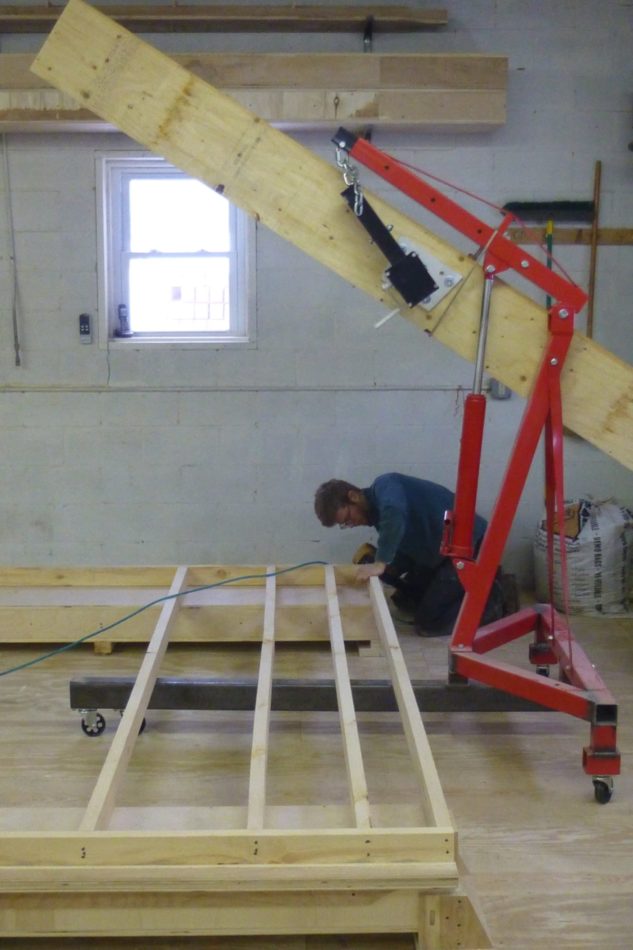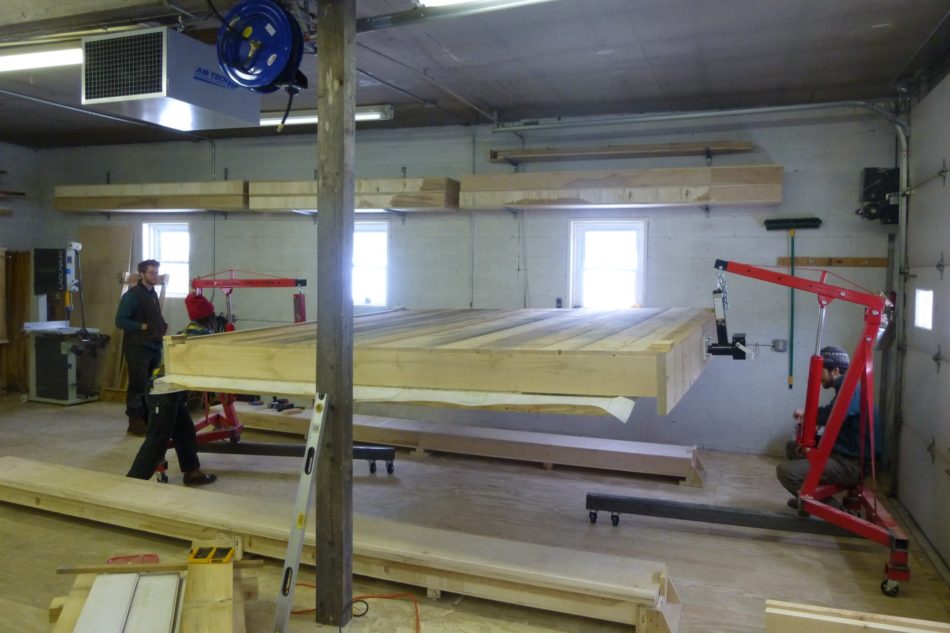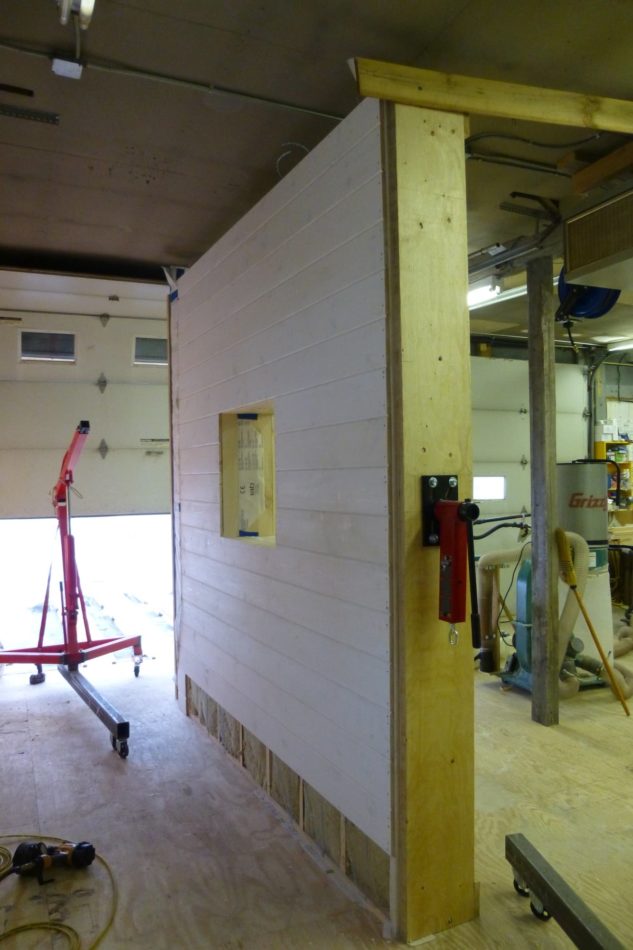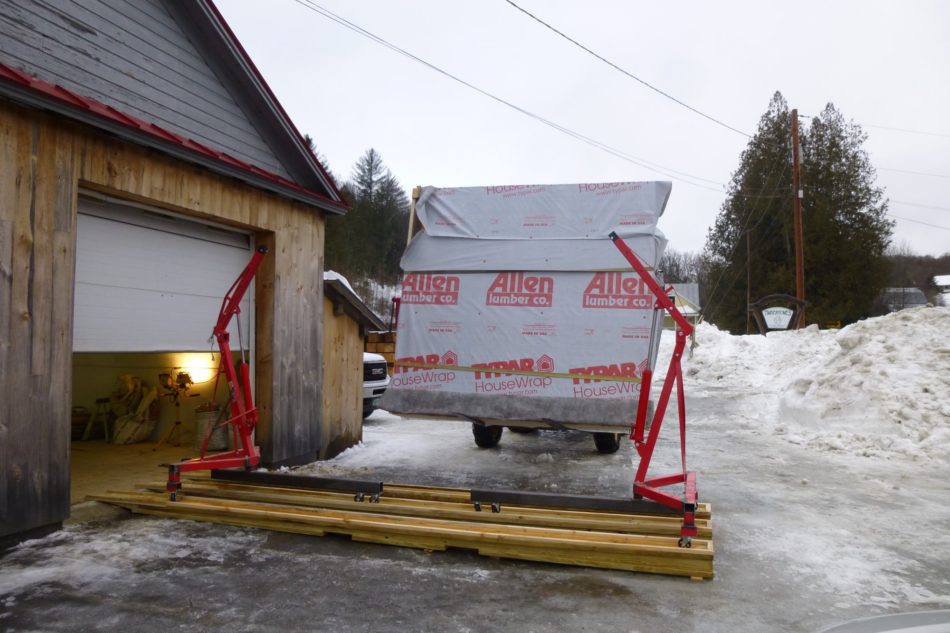A long-time dream of Timberhomes LLC is finally coming true! Sean has been spearheading the effort to develop a system and infrastructure to build house panels in the Vershire shop location. Last week the first panel – a 10’x10′ wall panel – was rolled out of the shop! This achievement would not have been possible without a generous grant from the Working Lands Enterprise Initiative; see our WLE Grant blog for more information regarding the grant. The first installment of the grant funds helped cover renovations to the shop and specific infrastructure improvements to make building wall and roof house panels in our shop possible. The second and last installment will be used for research and development of natural insulation options for the house panels, like straw-clay, hempcrete, or mushroom insulation; this will enable the company to provide an enclosure system made with panels that are almost exclusively produced with Vermont grown forest and agricultural products.
The 10’x10′ Wall Panel in the pictures below is built with 2 layers of rough-sawn framing with an air barrier between them. It is sheathed on the interior with pickled Pine T&G paneling and on the outside with 1″ rough-sawn boards. Rock wool insulation has been installed in the interior stud bays, and dense-pack cellulose insulation will be blown in after the panel is installed on-site. The R-Value of the panel, once fully installed and insulated, will be 41.
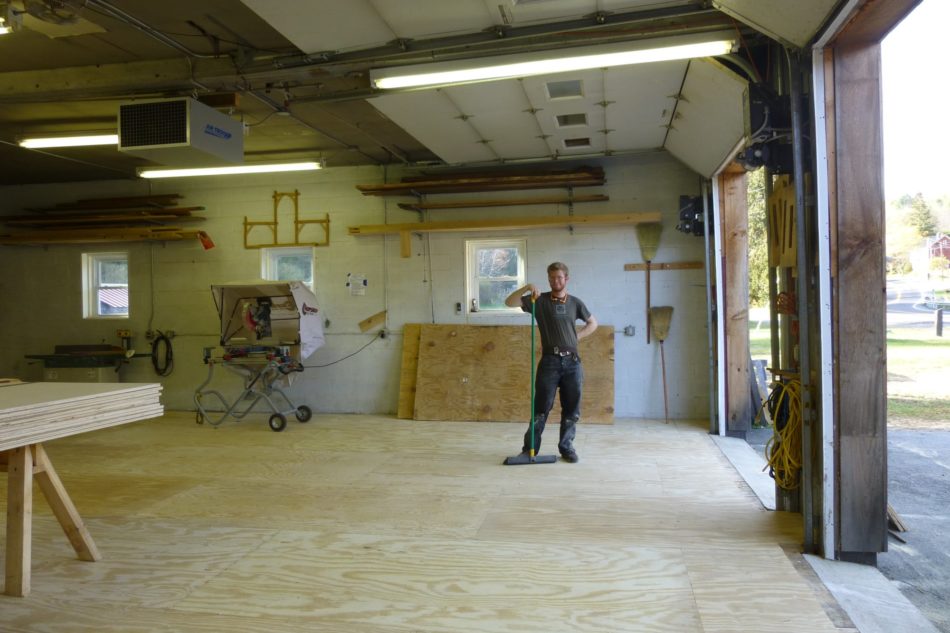
Plywood installed. This will enable Panel Lift assemble and all shop tools to roll smoothly through shop.
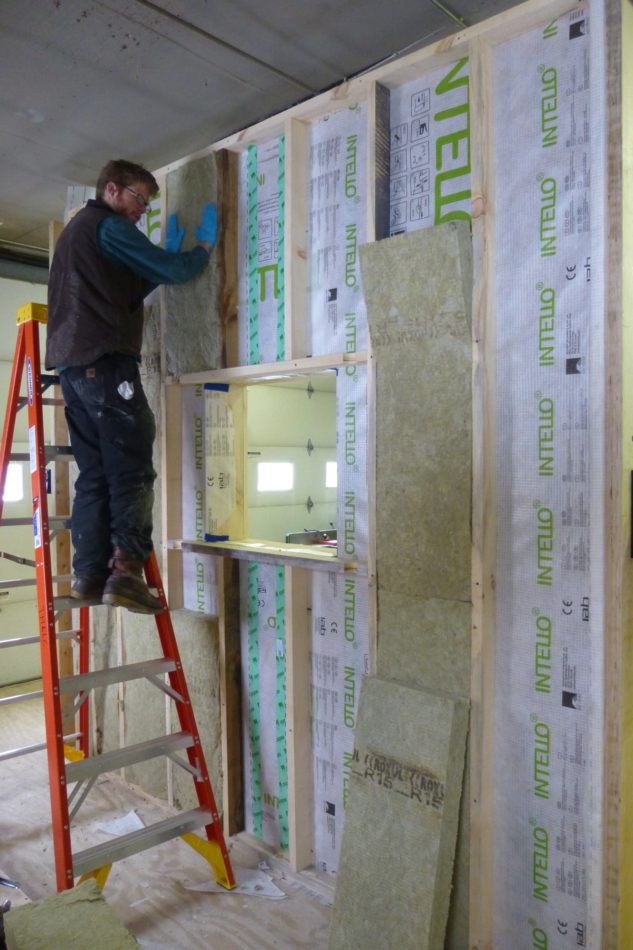
Rock Wool Insulation is installed in the stud bays of the interior framing layer. This layer is a service cavity for running wiring and plumbing; the air barrier is installed on the outside of the studs to minimize penetrations and therefore ensure a very well sealed wall assembly.
Special thanks again to EVERYONE who has been involved in making the WLEI happen! This project would not have been possible without the WLE Fund.
