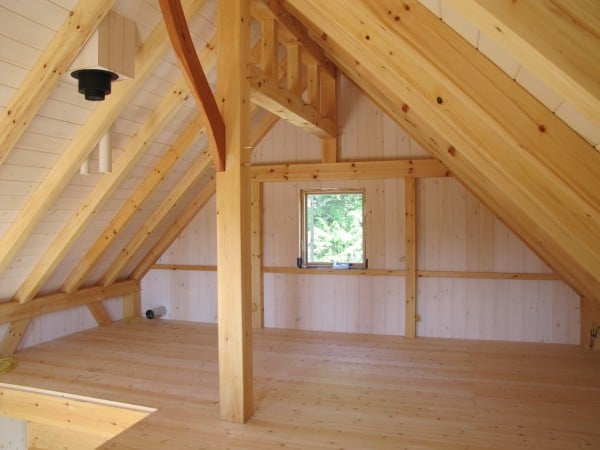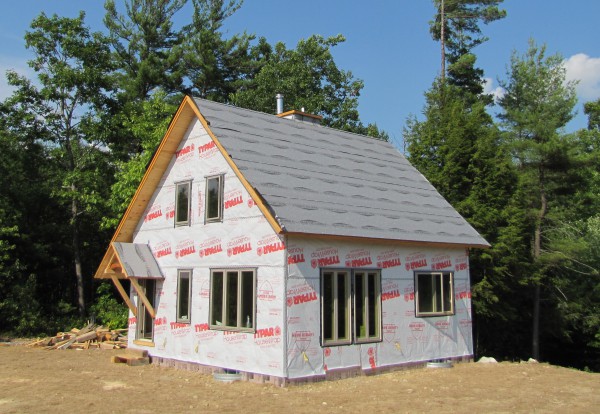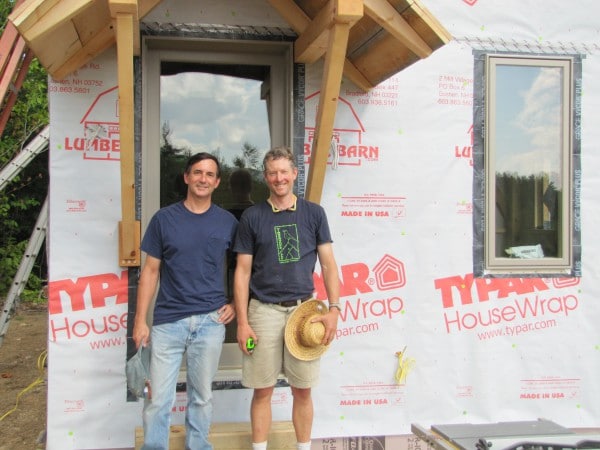Down a long dirt road in the town of Bradford, NH there now stands a charming timber framed cabin with a pristine view of a meadow framed by a few quiescent mountains. The frame features cherry braces, a simple truss over the master bedroom, and – soon to come – a spiral staircase.
We worked onsite to enclose the frame with pickled T&G interior paneling, wall & roof framing & insulation, exterior sheathing boards and windows and doors. The client will be completing the exterior trim and siding and finishing the interior to his liking in the coming years.
Read more about this cabin on the following pages:
Timber Frame Cabin with Spiral Staircase
A Timber Frame Post and Beam cabin goes Solar
Cabin Living Magazine Features TimberHomes Off-Grid Home in New Hampshire



