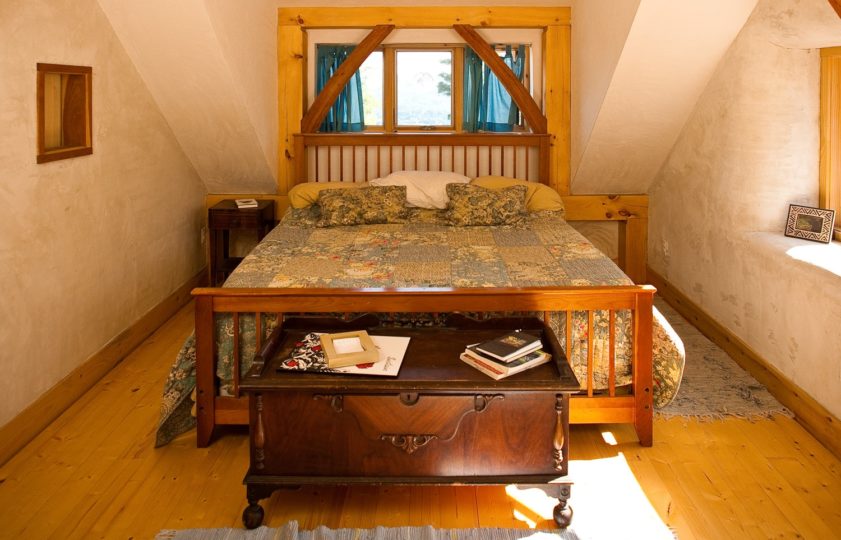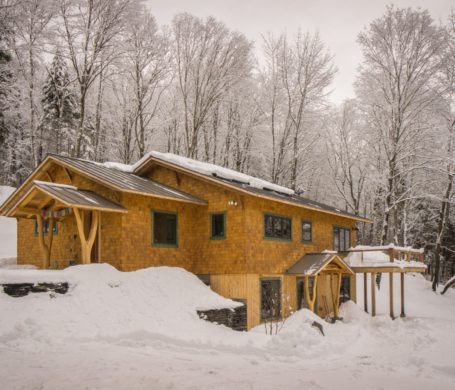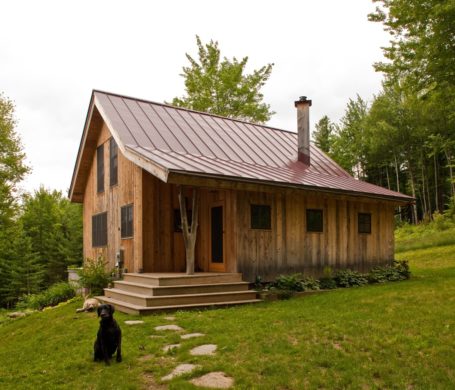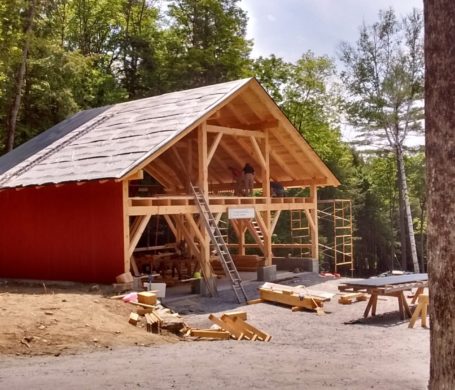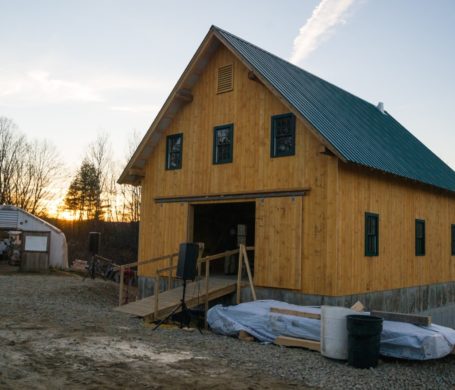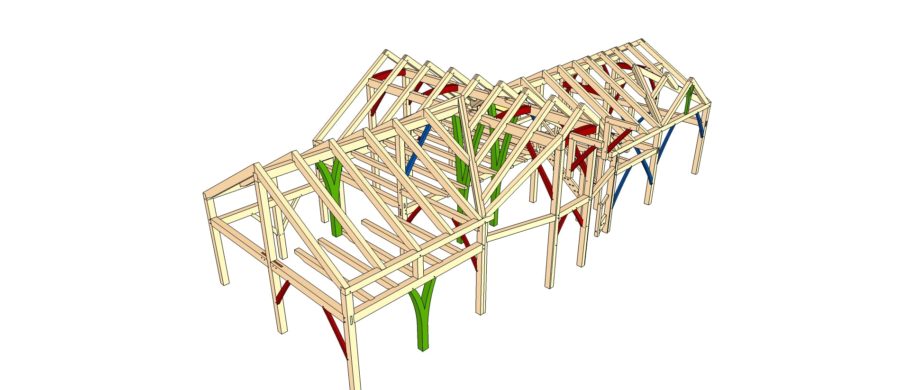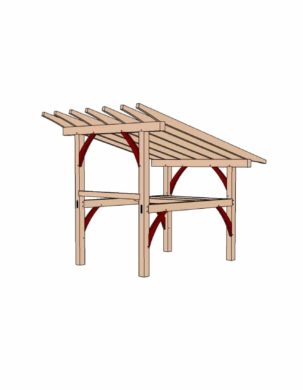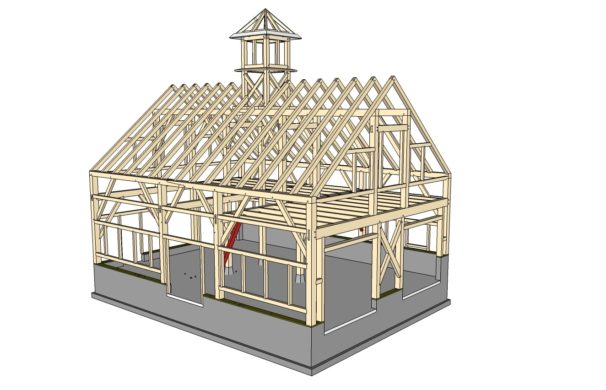Here at Timberhomes we strive to find a balance between our craft and our values. We want to be within reach for as many folks as possible, and yet, we wrestle with the reality that new construction is expensive. There are a tremendous number of cost drivers in our work and we have found that it’s deceiving to give square footage cost estimates without having a more refined idea of what the build will be like.
We aim to be transparent and accessible – and we will do everything we can to help bring your ideas to life. Just as there are decisions that could send a project cost soaring – there are also decisions that can help keep costs down from the get-go. It is often the case that a client’s initial vision is not attainable within their initial budget. The early stages of working with us will usually entail a series of discussions around priorities and potential compromises.
We realize that folks often need some big-picture direction to assess whether they can afford to invest in land, or choose us to be their builder. Given the above warning, please take these numbers with a grain of salt. They do *not* include driveway, power hookup to grid, septic, or well. They *do* include excavation that’s directly related to the foundation, concrete, and all trades such as plumbing and electrical work, when applicable. Please *do* include square footages of second stories in your calculations.
The most modest of our builds in recent years would cost about $175/sf for a simple barn, or $375/sf, for a finished home, in today’s prices. If those numbers are a high-end limit for your budget, our work will be to apply downward pressure on costs wherever possible. Our aim isn’t to scare anyone away from inquiring with us – rather, we prefer to set truthful expectations by being up-front about the costs of new construction.
Custom Homes
Without getting into a detailed design planning agreement and knowing exactly what people’s visions are, the price ranges we can offer for custom homes are wide. Included below is a rough guide showing a possible range of prices for two homes we’ve designed and built. The price range reflects the variation between $375/SF – $500/SF. You can click on the links below to see these two homes, and you can find the square footage numbers for any of our homes on their webpages.
Central Vermont Hybrid Home
Total Square Feet: 2300
Price Range: $862,500-1,150,000
Vermont Craftsman Home
Total Square Feet: 1300
Price Range: $487,500 – $650,000
We are developing a line of pre-designed homes that have the same quality and craftsmanship as anything custom we’ve built. They are designed to be at the lower end of these ranges, and because the design and planning process is largely already done, we expect them to cost slightly less than the ranges listed above. You can find more information about them on our Very Fine Homes page.
Additional notes about price per square foot: What actually counts as square footage of a finished project, and what to include in the price vary from builder to builder, which makes it tough to compare with other builders even in a ballpark way. We count only the interior, livable space in the total square feet number. In a timber frame home, this is is the same as the frame dimensions. If your insulated walls are 12″ thick, that is not counted as additional square feet. Importantly, the first floor and second floor are both counted. See the sidebar at left for a list of what is and isn’t included in the price.
The cost of developing the building site – excavation work, driveway, septic, and well – are *not* included in the price per square foot numbers listed above. These costs could range from $30K-$150K depending on the building site, local permitting requirements, and owner preferences. These are factors that we as builders have no control over, but can have a huge impact on the total cost of a building project.
Barns
It’s trickier to give a general PPSF for barns. “Barn” can mean a simple, one story building on piers with a gravel floor, or a two story building with an insulated shop, upstairs apartment, and a full basement. The most typical barn we build is a two story, uninsulated barn on a slab foundation. These cost around $175-$250/SF of footprint area, with the upper end of the range assuming some basic air sealing. They can range down as low as $100-175/SF if the barn is on piers with a gravel floor and the client contributes significantly to on-site labor.
*Note- for barns, we’re talking about a price per square foot of footprint area, not square feet of usable space. It’s relatively inexpensive to add a second story to a barn, because the cost of the excavation work, foundation, roofing, etc. are already accounted for. Adding a second story to a simple barn adds about $25/SF.
For example, the two barns pictured below are both uninsulated, have footprints of ~1,000SF, and and have metal roofs and board siding. They both have partial second stories – let’s say 750 square feet in the second floor. One could expect the price for these barns to land in the range of $193K – $268K, depending on site conditions, foundation costs, and the complexity of the final design.
Timber Frames
A useful metric for getting a rough sense of how much a frame will cost is the Price Per Cubic Foot of enclosed volume. You can expect that hiring us to build and raise a timber frame will cost between $3-$6 per cubic foot, with larger open spaces (and therefore less joinery per cubic foot) pushing that number downward. This is the roughest metric of them all, but it’s accurate enough to be a useful, very rough guide.
For example, if you were to look for a range of prices for the frames below, (frames only- this is a price for a frame to be designed, cut and raised, but includes nothing else) they would be:
Intersecting Gable House Frame: 24,000 Cu. Ft, means the price would range from $72K-$144K.
The Tiny Cabin: 1,890 Cu. Ft, price range of $5.7K-$11.3K.
Two Story Frame For 28’x38′ Barn: 19,500 Cu. Ft, price range of $58.5K-117K.
The reason for the range in price is, in part, because of the PPCF metric’s inability to capture client preferences. Do you want forked trees in your frame? Does the timber have a rough finish or is it planed and oiled? The examples shown here are real TimberHomes projects, and the actual price of the two story barn frame was at the low end – it’s a large, very simple, unfinished frame. The Intersecting Gable House frame was at the upper end- it has 6 forked trees in it, needed to be designed to fit within an existing architectural design, and has complex hip & valley joinery. Also, small structures tend towards the top of the range, and larger structures tend towards the bottom, for reasons of scale.
How Can I Keep Costs Down?
If these numbers are discouraging to you, they are not meant to turn you away from talking to us, but to paint a realistic picture of what new construction costs. While there are some immutable costs to building new, there are also many ways to keep costs low. It’s possible to come in below the numbers described here, but it would take significant work on the part of the client, and many decisions would need to be budget driven. Here are some ways to keep your costs down:
- Build small
- Build simple (fewer dormers and fewer corners in your building = significantly less construction time)
- Do some work yourself (clients of ours in the past have run the gamut from doing trash runs for us to taking on all finish work once the building was dried in. Labor is about half the cost of construction).

