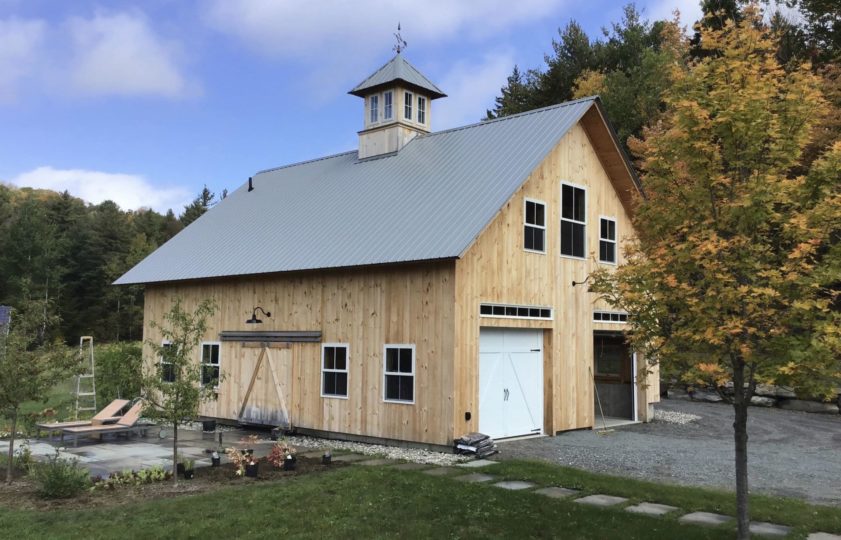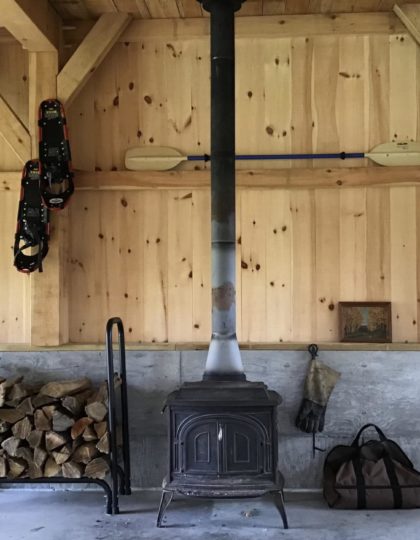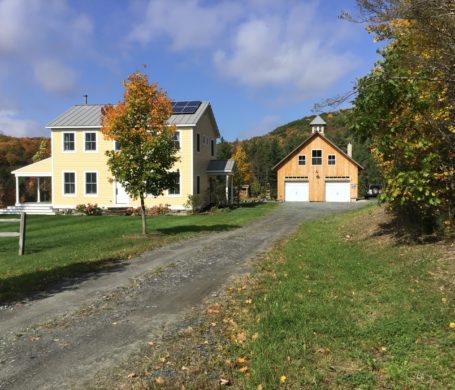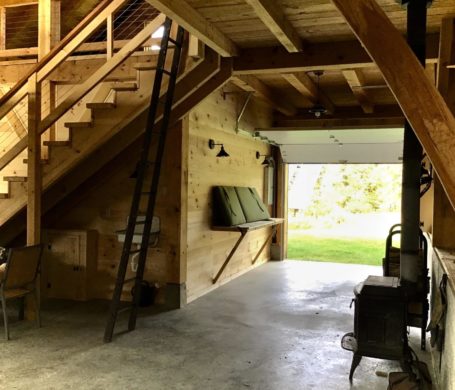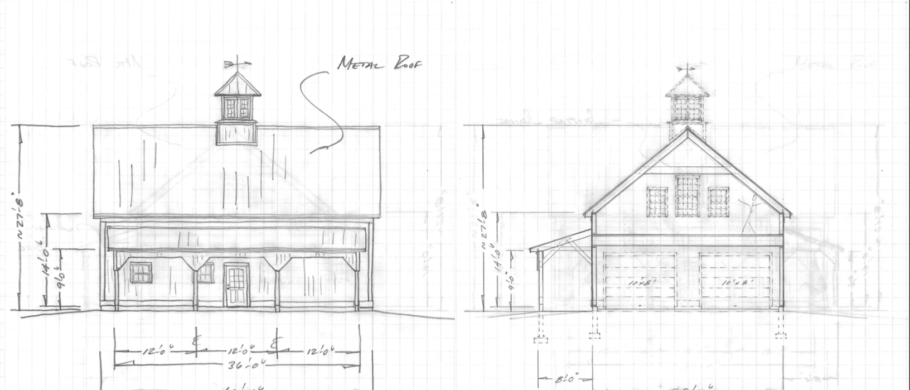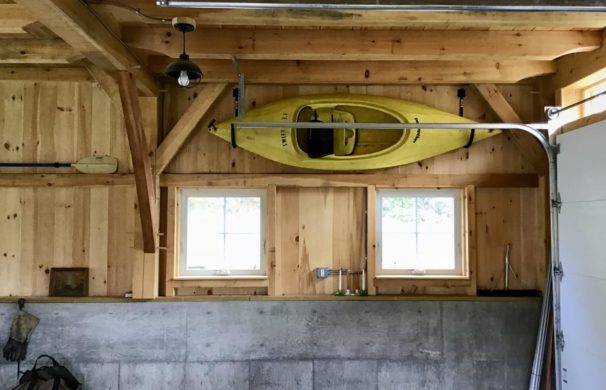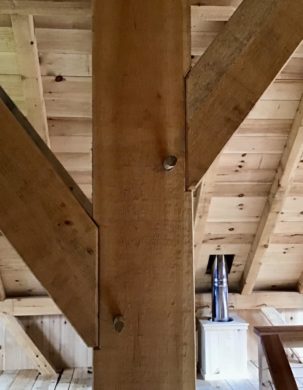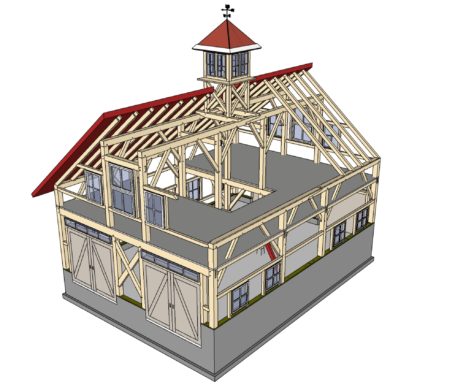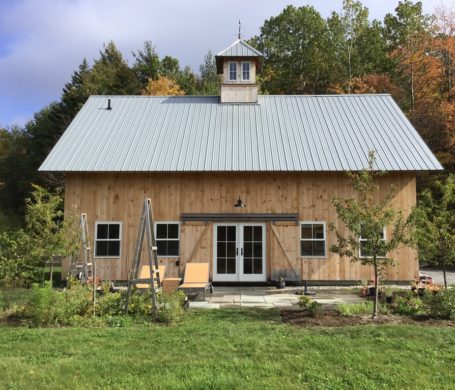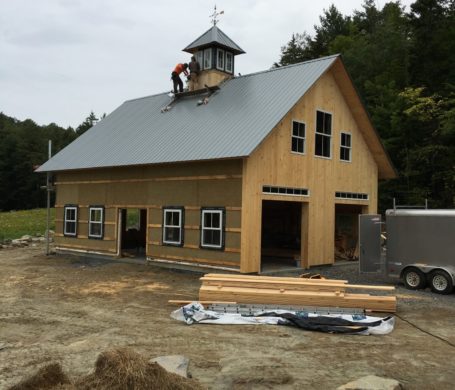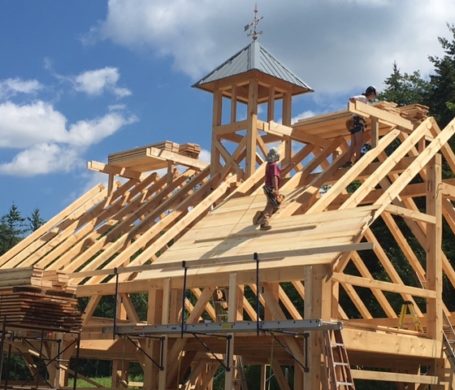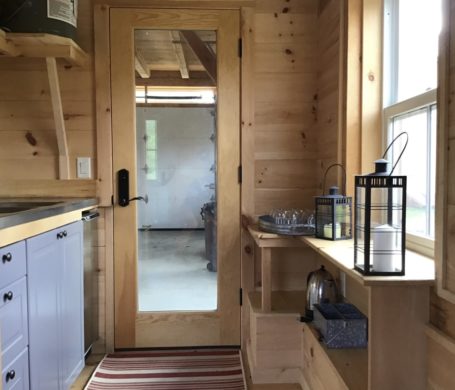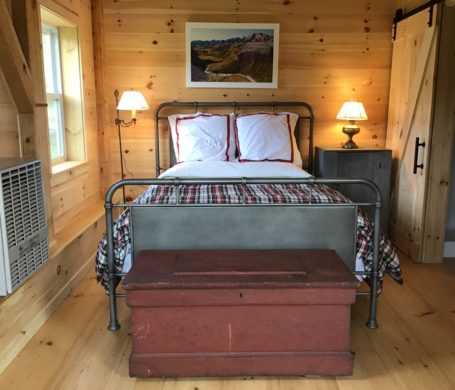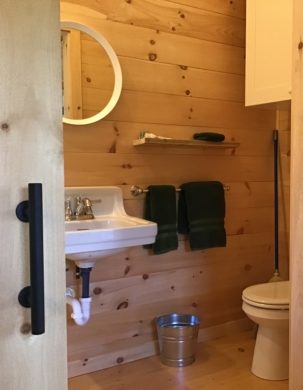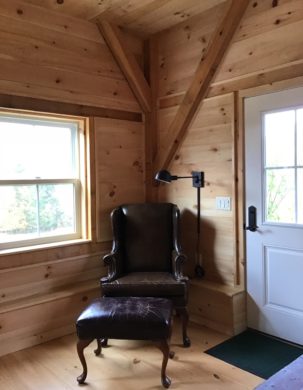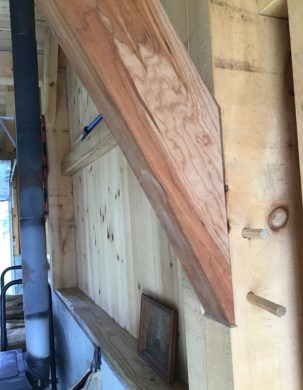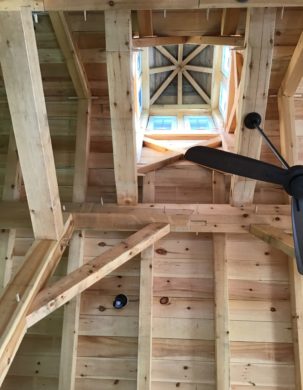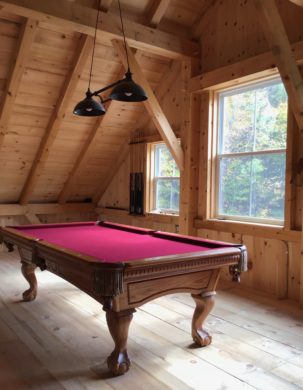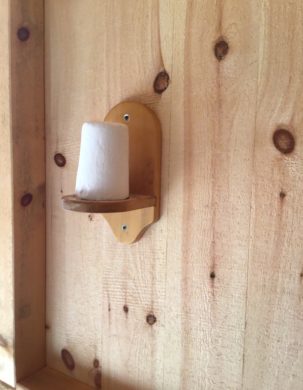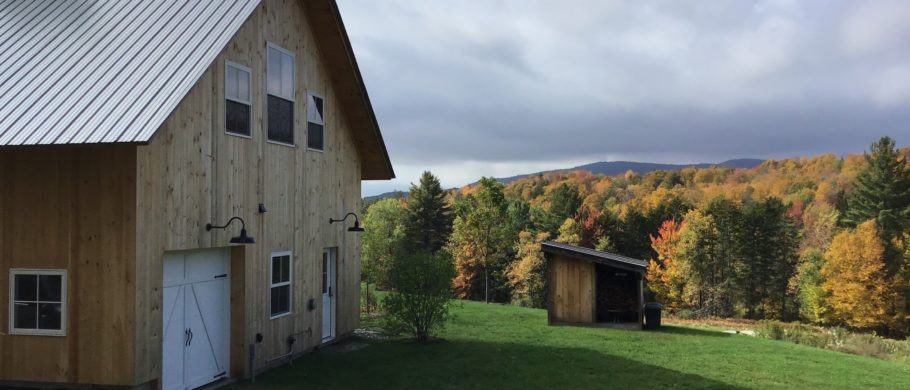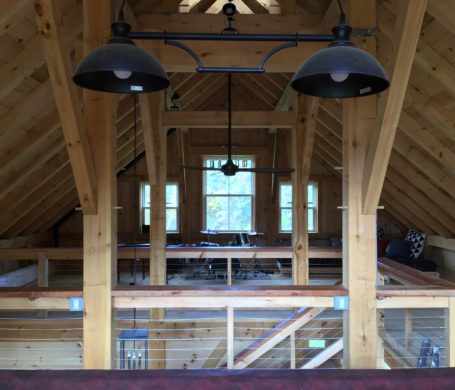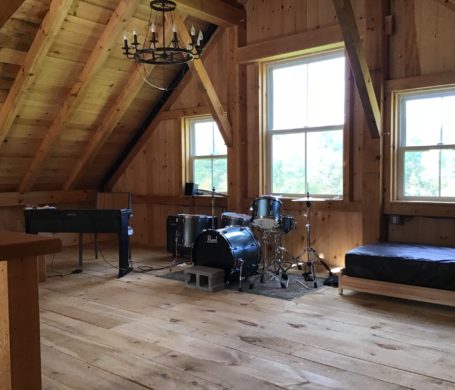A Classic Take on the Post and Beam Barn
It’s a beautiful thing to crest a hilly dirt drive in Vermont and be met by an iconic cupola-topped barn. Our aspiration for this building was to design a super functional space within a New England vernacular aesthetic. Like it’s many historic neighbors, this barn is framed in local white pine with pegged wooden joinery. Also like the traditional Vermont ‘barn’, all sorts of things happen here. Alongside storing two vehicles, a tractor, and a snowmobile, the first floor design accommodates small woodworking projects and processing veggies from the garden. Additionally, the whole northwest quadrant of the first floor is a finished apartment with a bathroom. The second floor comprises several distinct open spaces for playing music, shooting pool, and doing fine arts. These areas form a U-shaped loft.
Designing a Traditional Timber Frame Barn
The clients for this project had already put a lot of thought into the style and floor plan, so we had a good launching pad for design work. TimberHomes projects are all custom buildings, and can often morph a great deal between the initial back-of-the-napkin sketches and the final, finished building. This timber frame barn, however, looks very much like the original sketches the clients brought to the table (pictured below) when we began talking in October of 2016.
Our discussions during the late Fall/early Winter honed in on the priority list and budget. It was decided that the whole barn would be insulated, which took foresight: the clients knew they wanted this eventually, and though it raises the upfront cost compared to insulating a few years down the road, it saves money overall to insulate before you put a roof on. The interplay between simultaneous landscaping projects and barn construction led to a raised foundation wall on the north side of the building. Along with a stone retaining wall, this allows the driveway to cut into the northern hillside and pass by the barn. A tasteful and simple aesthetic guided the design process and after making these few modifications, we were ready to commit to a finished design
Having a completed design allowed us to focus on cutting the timber frame in a timely way, and find a local subcontractor who would be able to take the project to completion. The design features a cupola centered in the building, which brings light to both floors, large sliding barn doors that open onto a stone patio, and large garage doors on both gable ends of the building, that allow vehicles to drive through.
A Mid-Summer's Barn Raising Gathers Community
The timber frame was cut over the winter, and raising was set for Mid-July. Friends and family of the clients were on site to help our crew of four raise the frame, and then hammer down floor boards, and install siding. After our week on site, much of the rest of the building was completed by a talented local carpenter, Griffin Builders, following TimberHomes’ design. We managed subcontractors involved in sitework (excavation, concrete, electric and plumbing) and Griffin finished the wall and roof enclosures, built the stairs, and finished out the apartment.
West Facing Finished Apartment in Timber Frame Barn
The northwest quadrant on the ground floor was thermally isolated from the rest of the timber frame barn, and finished out as a separate apartment. It has its own entrance on the north side of the building, a full bathroom, and a kitchenette. It will be used as a guest space when family and friends come to visit. This is an off-grid house, and in an effort to conserve electricity, the apartment is heated with a small, wall-hung propane heater.
Fitting an apartment into a timber frame barn is trickier than it might seem at first glance. It’s precisely the spot where you can most appreciate the mortise and tenon joinery, and the organic beauty of timber, as you lounge in bed for instance. However it’s quite tricky to create an interface between barn siding and a fully insulated wall space. Our solution in this case was to tuck the plumbing and duct work into a dropped ceiling, while still featuring the timber framed posts and braces inside the finished space.
The Loft Space Makes the Party Barn
When this author visited the barn one year after completion, the building was functioning to its fullest. Gardens were growing in, the apartment was starting to welcome guests, and the garage was getting filled with kayaks, firewood, and tools. Upstairs, with chores and projects at a safe distance, I found a drum kit ready to be played, a pool table settling in, and the cupola doing it’s job throwing shafts of light down into this beautiful barn – a reflection of the bountiful timber resources of Vermont, and these client’s long-held vision.
