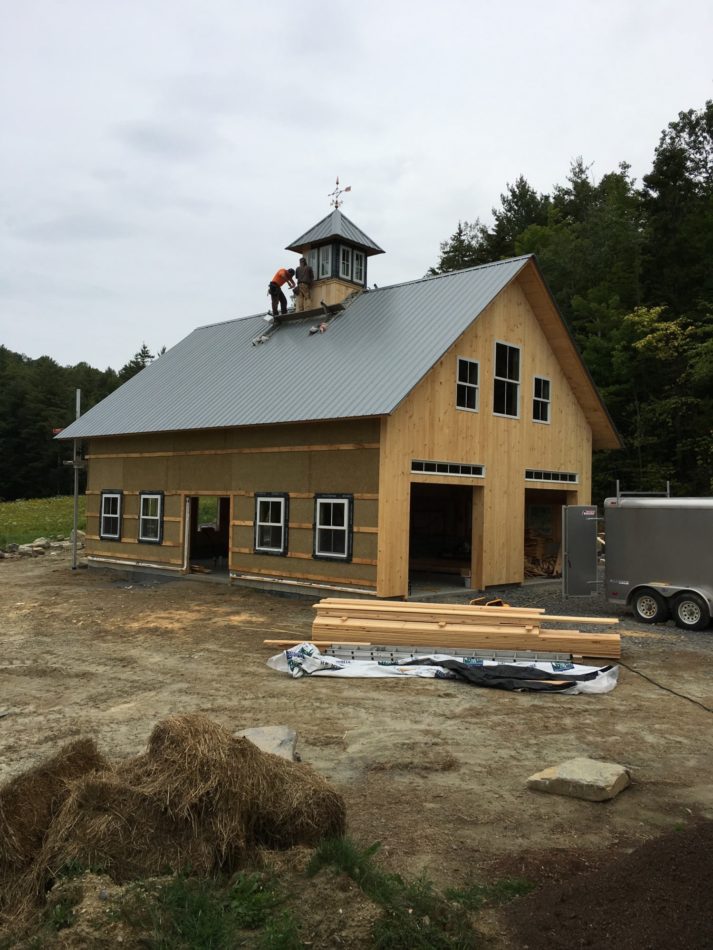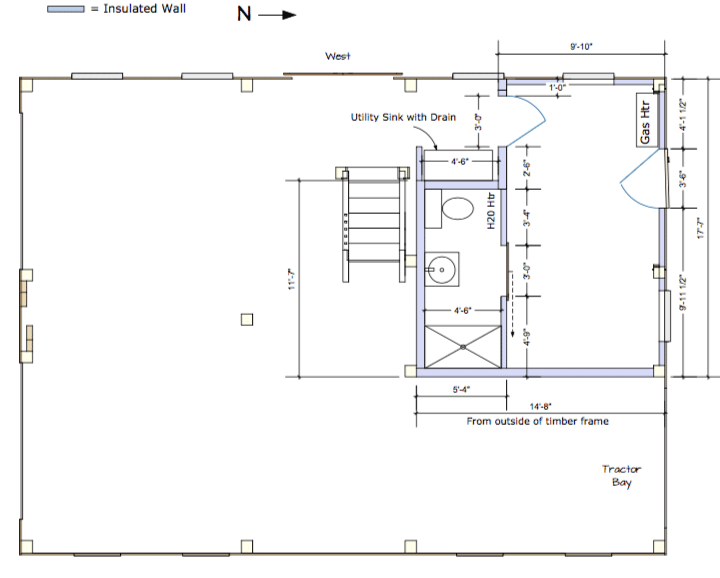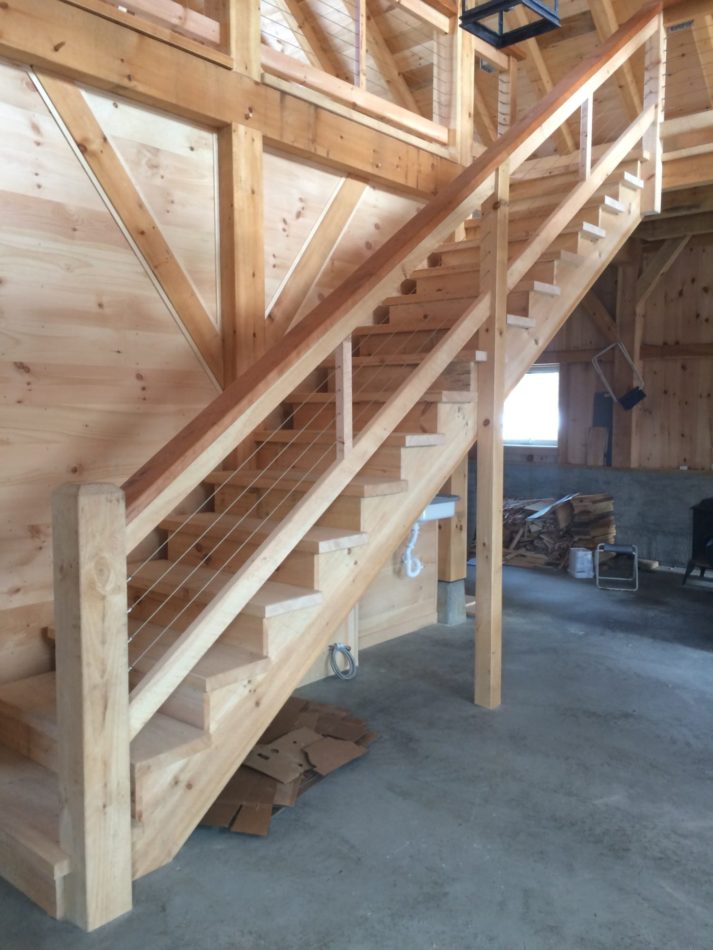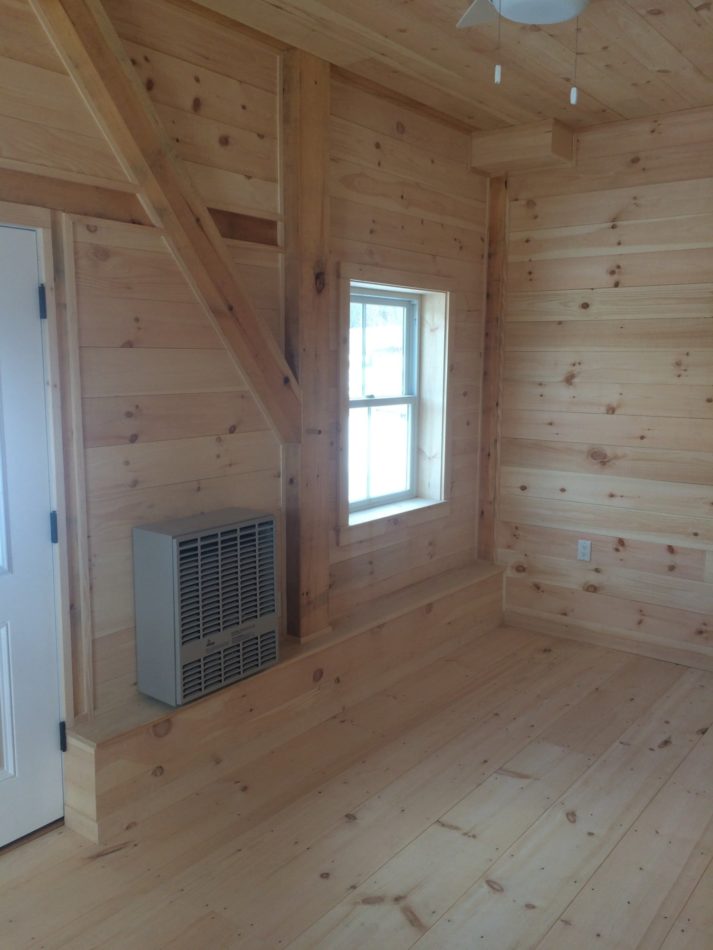During July 2017, TimberHomes raised a 28′ x 38′ timber frame barn in the back woods of Bethel, VT. Due to a tight work schedule and the project’s distance from TimberHomes’ home bases, completion of the project was left to local builder Ferron Griffin. Despite being the first collaboration between TimberHomes and Griffin Builders, the transition of leadership was smooth and the project was led to a successful conclusion.
 Having designed the project, TimberHomes managed the project’s needed site work: excavation, concrete, plumbing and electric through the raising and typical “barn storm” week. During the raising week, TimberHomes, along with Griffin Builders and the homeowners, raised the structure (and cupola); installed much of the roof boards and insulation; and began shooting down the second story floor deck.
Having designed the project, TimberHomes managed the project’s needed site work: excavation, concrete, plumbing and electric through the raising and typical “barn storm” week. During the raising week, TimberHomes, along with Griffin Builders and the homeowners, raised the structure (and cupola); installed much of the roof boards and insulation; and began shooting down the second story floor deck.
Working from TimberHomes’ design, Griffin Builders then continued the roof and wall enclosures, built the stairs, and constructed the barn’s “apartment”. Though not having a complete kitchen, the space is comfortable with a bathroom, an entrance with utility sink and bench, and enough space for a queen sized bed. The apartment is thermally isolated from the rest of the barn by insulation in its built up floor system, walls, and ceiling. Heated with a small wall hung propane unit, this overflow sleeping area will surely prove to be a popular location for the homeowners and visitors alike!



