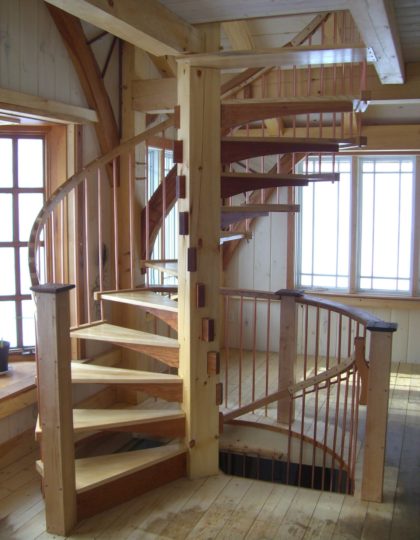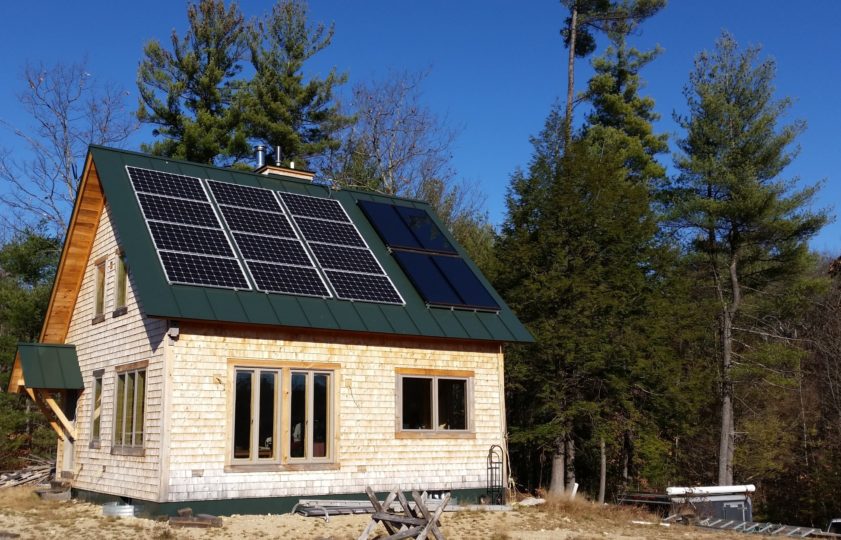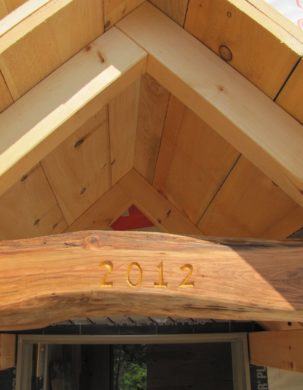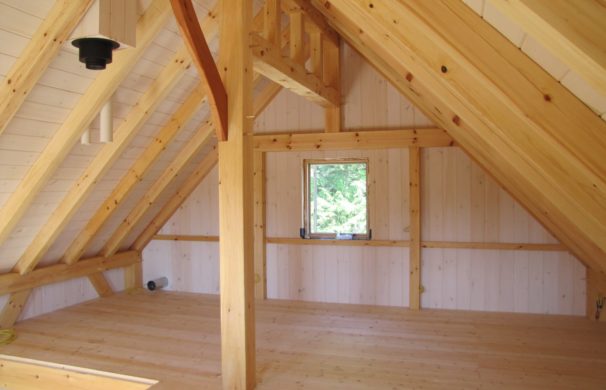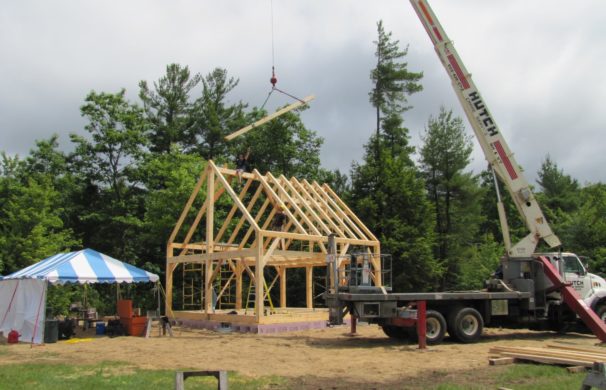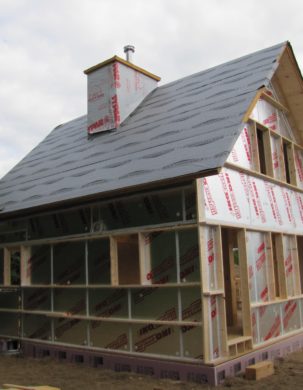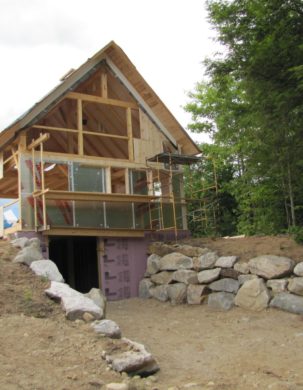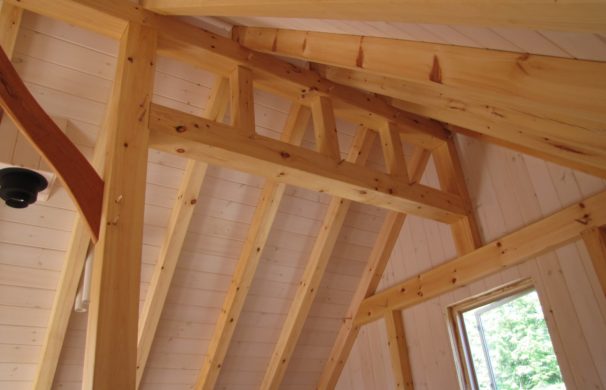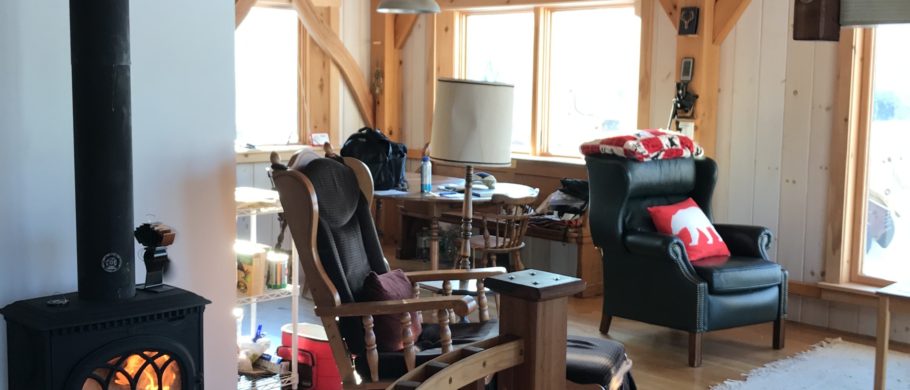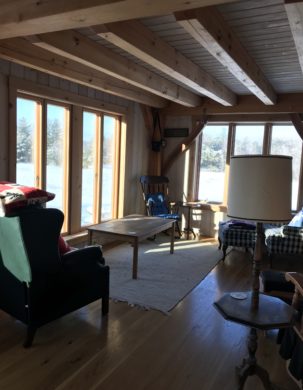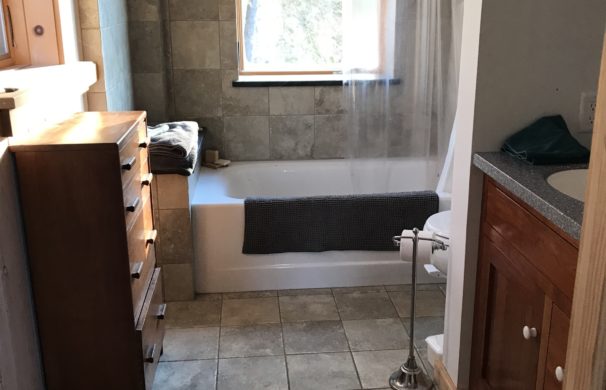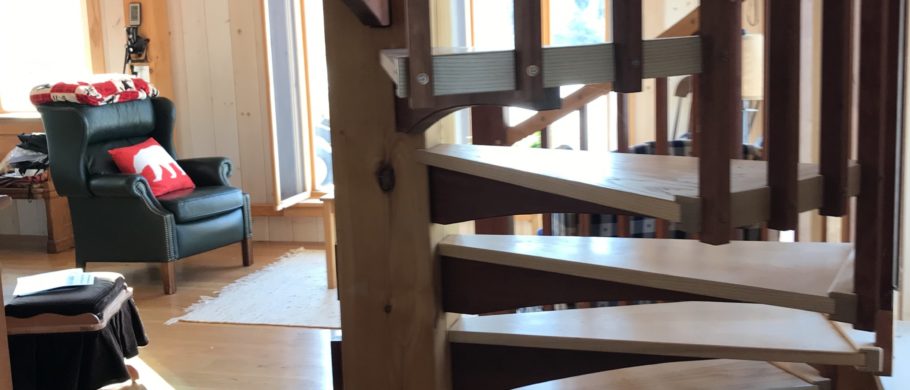Down a long dirt road in the town of Bradford, NH there stands a charming timber frame cabin with a pristine view of a meadow flanked by quiescent mountains. The frame features cherry braces, a Japanese-inspired double ridge, and a spiral staircase.
We worked onsite to enclose the frame with pickled tongue-and-groove interior paneling, wall and roof framing, insulation, exterior sheathing boards, and windows and doors. The client completed the exterior trim and siding as well as the interior.
Phase two was the spiral staircase. After a few weeks of preparation in the shop, three whirlwind days were sufficient to build winder stairs up from the basement, install the main spiral, put in a partition wall on the second floor where one of our railings terminates and install a curved railing on the first floor to protect the basement opening.
The stair features cherry risers, ash treads, cherry ballusters and ash railing strips (the spiral called for 18′ long continuous 1/4″ by 2″ strips, thanks to our terrific sawyer Mike Gendron!) all circling a central pine 8×8 with a liberal application of stainless trim screws and copper washers.
