Timber Frame Pavilions and Outdoor Classrooms
Fresh Air in Fine Form

"The Montessori School of Central Vermont extended an RFP to the local community and, from this early step in the process, working with TimberHomes was easy and enjoyable. They kept the project moving forward in order to meet our aggressive timeline, and were great to work with. Our children LOVE their new pavilion." — Kristen Martin, head of school at MSCVT, where a "Rochester" was raised for the 2020 school year.
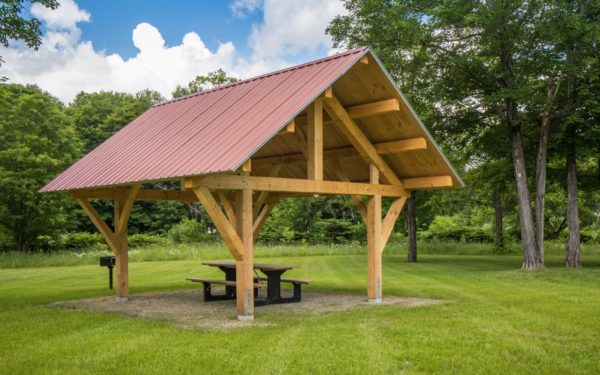
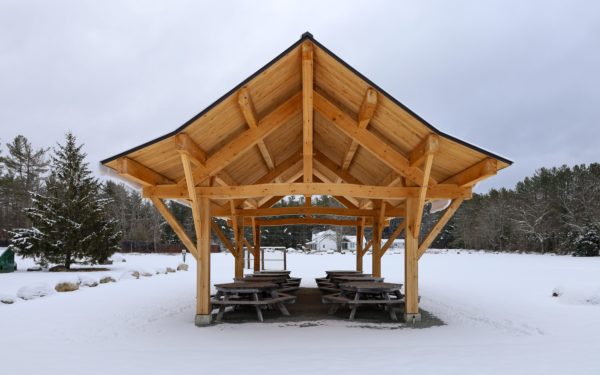
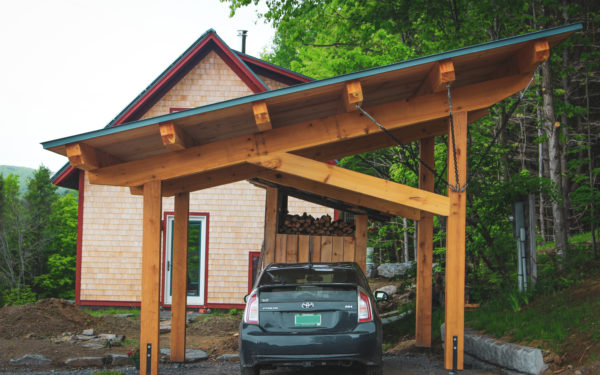
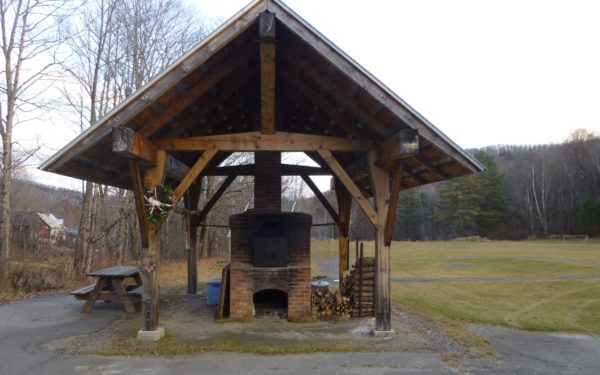
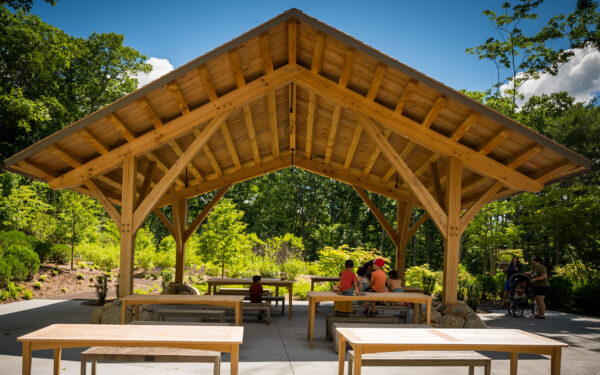
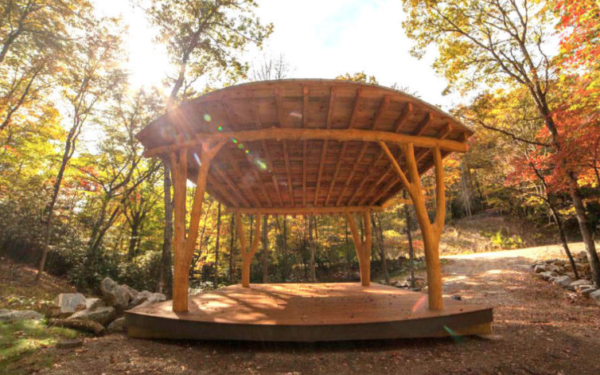
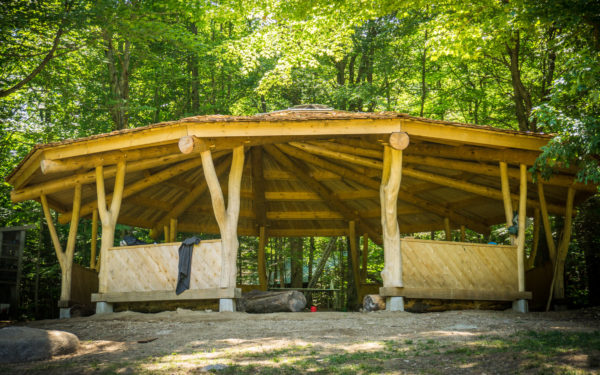
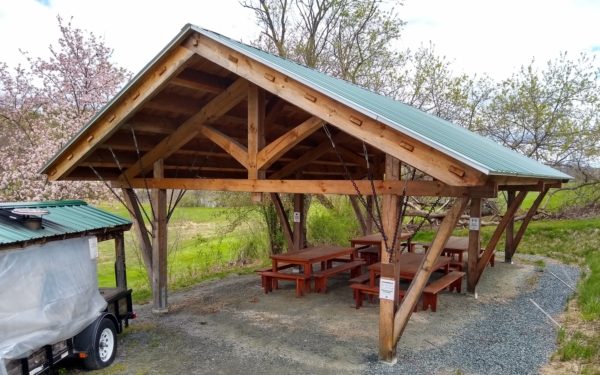
We first designed and built this pavilion for a park in Rochester, Vermont. The original design, pictured here, has a sheltered footprint of 440 square feet. By adding additional cross frames (called "bents"), this pavilion can be extended to cover 730 or 1,010 square feet. As one of our two "standard" pavilions, the purchase, sales, and installation process for this pavilion is straightforward and clear. We have built this pavilion for schools, towns and trail organizations.
Further DetailsThe Flared Roof Pavilion is an eye catcher, and is slightly larger than the Rochester. Like the Rochester, it features rot-resistant white oak posts, outshot braces for increased headroom, and pegged mortise and tenon joinery. The original flared pavilion, shown here, was built as an outdoor kitchen and dining area, and cover 660 square feet. The pavilion can be extended with additional bents to cover 970 or 1280 square feet.
Further DetailsWe built this Flying Cloud Pavilion for a summer camp in 2014. It has a thirty-two foot diameter clear-span reciprocal roof, held up by twelve forked trees. We have since built other outdoor gathering spaces that are inspired by this one, but it remains a custom pavilion because of its complexity. It is an awesome building, particularly suited to spaces for ceremony and gathering, and we'd love to make you one :)
Read more about the Flying Cloud PavilionThe clamshell amphitheater is a beautiful covered space with a 'clamshell' shaped roof. It is essentially a shed-roof pavilion, but the roof curves along the eaves, and swoops upwards in the center, as the rafters follow the arced rafter plate in front. This amphitheater was built by a former TimberHomes worker who continues to build beautiful timber frame structures in North Carolina. We collaborated with a city Parks Department to build a second one. Visit this page to see more photos and a video about the Clamshell Amphitheater.
More about the Clamshell AmphitheaterDartmouth College runs an organic farm where students learn about agriculture, grow substantial food for the community, and have pizza parties under this timber framed pavilion. This pavilion has served as a space for students to convene outdoors, sometimes formally as an outdoor classroom setting, and sometimes informally. The unique king post truss/main purlin roof structure and custom tension bracing were original designs meant to create a robust, wide open space.
More about the O'Farm PavilionLooking for a simpler way to gain more covered, outdoor space? A pergola may serve your needs. Pergolas offer shade and a defined space to gather outdoors, attached to an existing building. Timber framing lends itself naturally to this type of structure, where the framework itself is the feature. Visit the gallery to see examples of pergolas we have designed and built.
Gallery of Pergolas