Timberhomes has been buttoning up a project in Randolph Center for the oncoming winter, and settling into the last lovely indoor work on the house. Part of this sugarbush and mixed forest has morphed into what’s shaping up to be a beautiful home that reflects it’s surroundings. Part one on this house is about some of the measures taken in this building process to use energy efficiently.
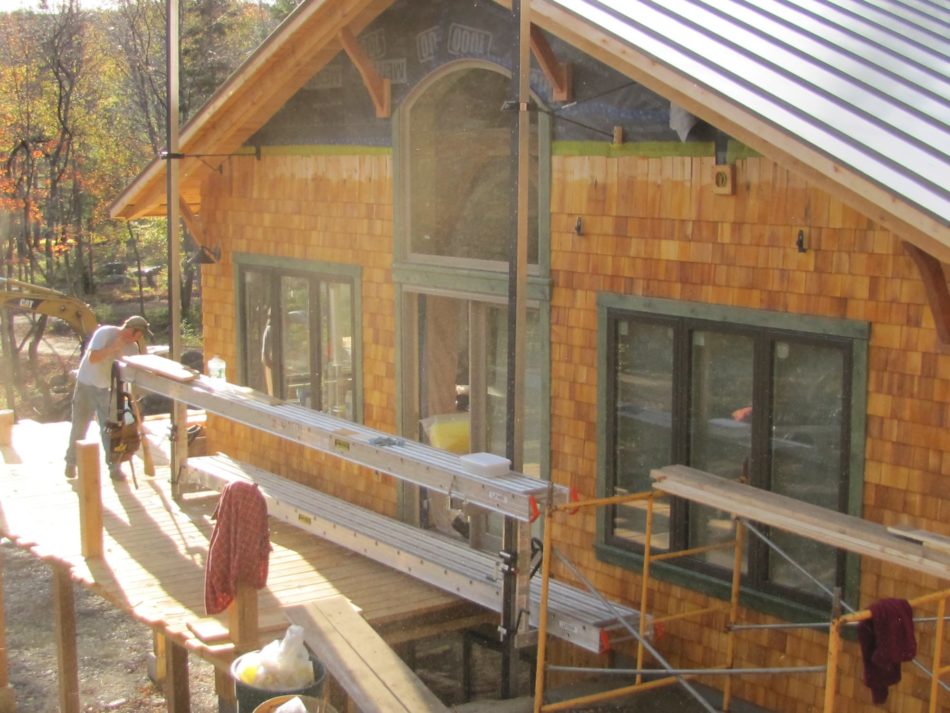
Finishing up shingling on the front gable.
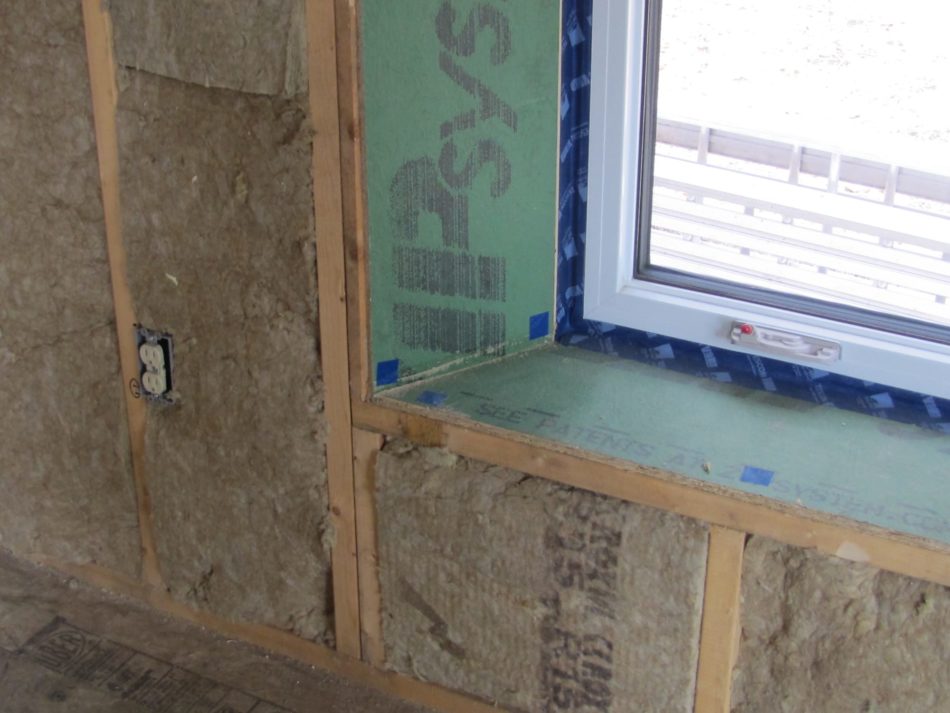
Taped inside corner of window. Roxul insulation in the interior stud wall.
As the weather turns wintry, we’ve been enjoying the benefits of a meticulously applied air barrier and continuous blanket of insulation. Every joint or transition from one plane of the building to the next (foundation to walls, walls to roof, walls to windows, corners, drywall to timber) has been taped with a vapor-permeable, water resistant tape, or sealed with rubber gaskets or bituthene. A great deal of care went into sealing more complicated junctures like the butterfly roof (intersection of two gable roofs) and around windows
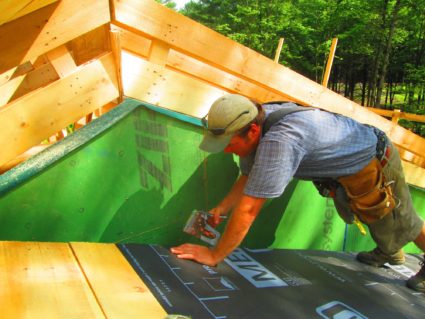
Timo doing one-handed push-ups on the roof underlayment.
Building the exterior walls of this house as double stud walls, and building custom rafter trusses allowed for 18″ of blown in cellulose insulation in the roof and 8″ of cellulose in the walls to meet at the juncture of those planes. Cellulose from the roof spills down into the exterior walls, thus forming an uninterrupted blanket of insulation. In addition, there’s 3.5″ of Mineral Wool insulation in the interior portion of the exterior walls. Oliver Dorfman of Comfort Homes LLC in Waterbury, VT blew in the cellulose and installed the mineral wool.
The rafter trusses consist of 4.5×6 timber top chords, perpendicular 2×4 spacers, and 2×8 bottom chords nailed to either side of the 2×4 spacers. They form a ladder that’s 18″deep with only minimal thermal bridging at the 2×4 spacers which are about 4′ on center.
The roof is decked with rough sawn local pine, and weatherized with Solitex Mento 1000, a German roof underlayment that again, resists the penetration of liquid water but allows vapor to pass. Most house wraps (Tyvek, typar) achieve this moisture resistance/vapor permeability via the woven nature of the material- the spaces in between the woven fibers are too small for liquid water to pass but large enough to let moisture in the air flow. Solitex achieves this instead via a monolithic layer of film that both increases it’s air-tightness, and allows it to be more vapor permeable than other house wraps at lower vapor pressure differentials where other woven membranes get blocked and stop that vapor flow.
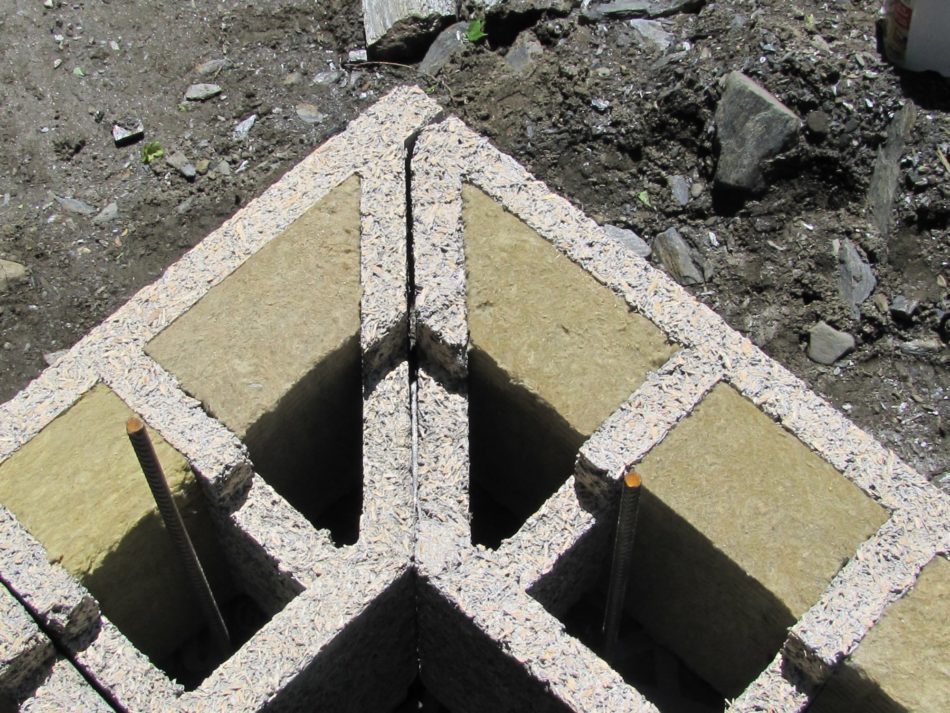
Corner of the Durisol foundation. The insulation is mineral wool.
The foundation here was constructed of Durisol blocks, an Insulated Concrete Form built of a proprietary cement bonded wood fiber. Durisol use less concrete than other ICFs, recycled woodchips, and (earning big points with this company….) no foam!
More on this home soon.
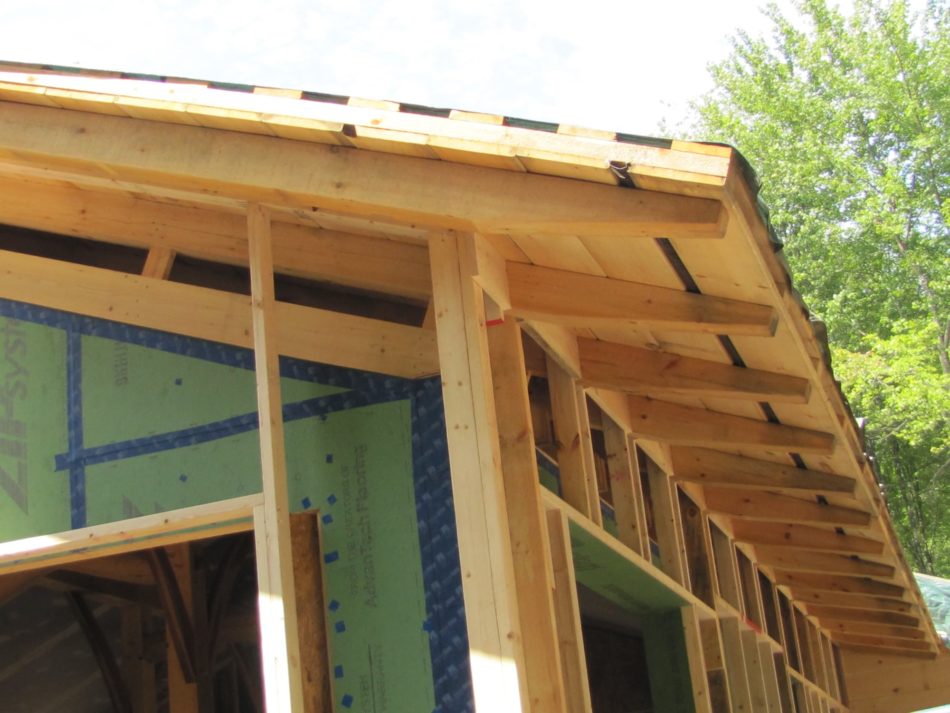
Rafter truss creating the cavity for insulation. The exterior wall is seen on the right, and joints between sheets of zip system sheathing are taped in blue tescon tape.
