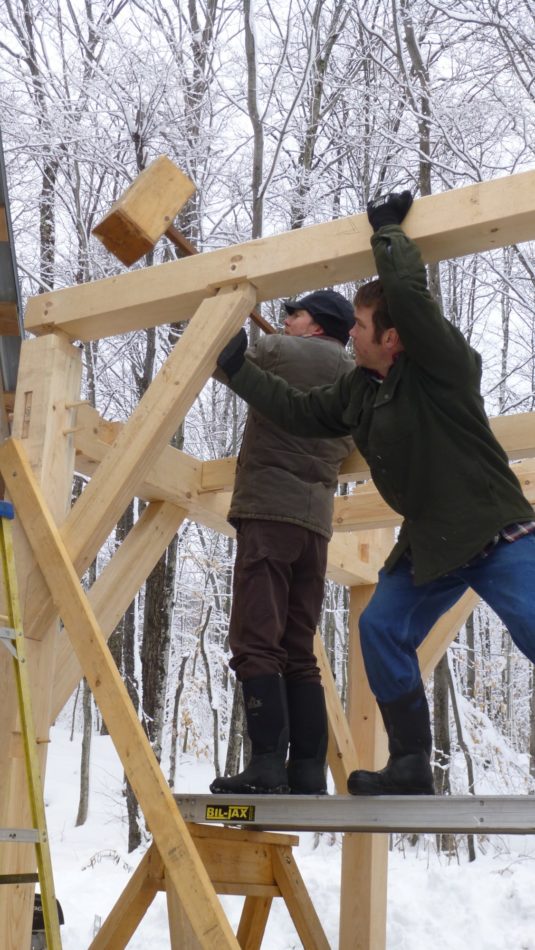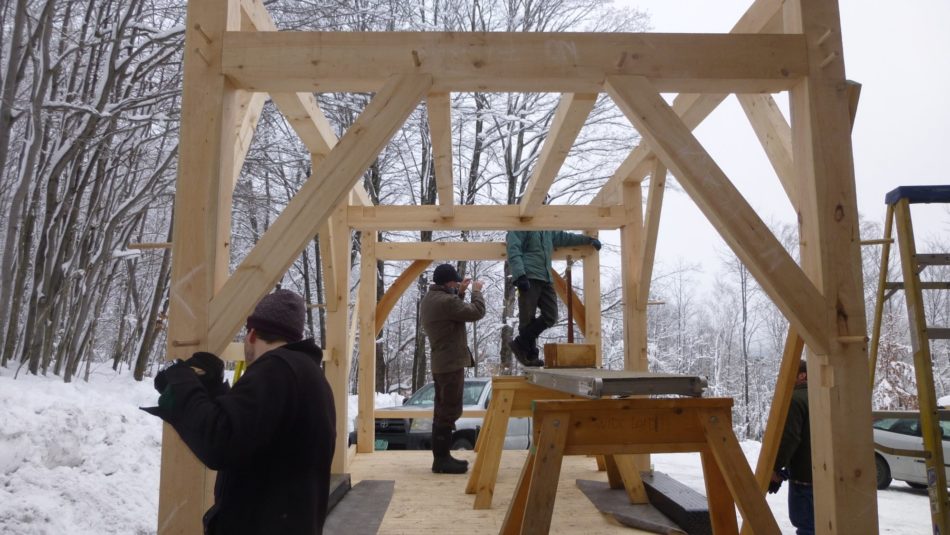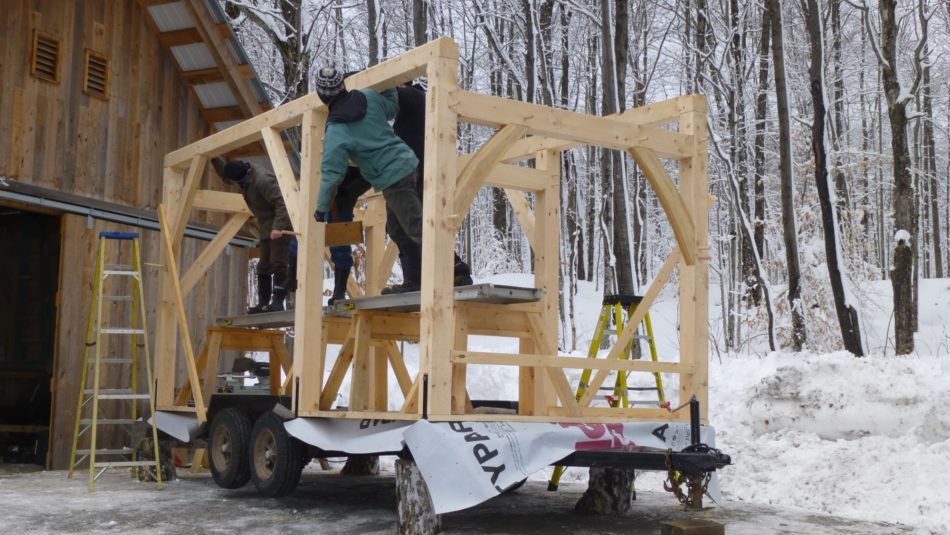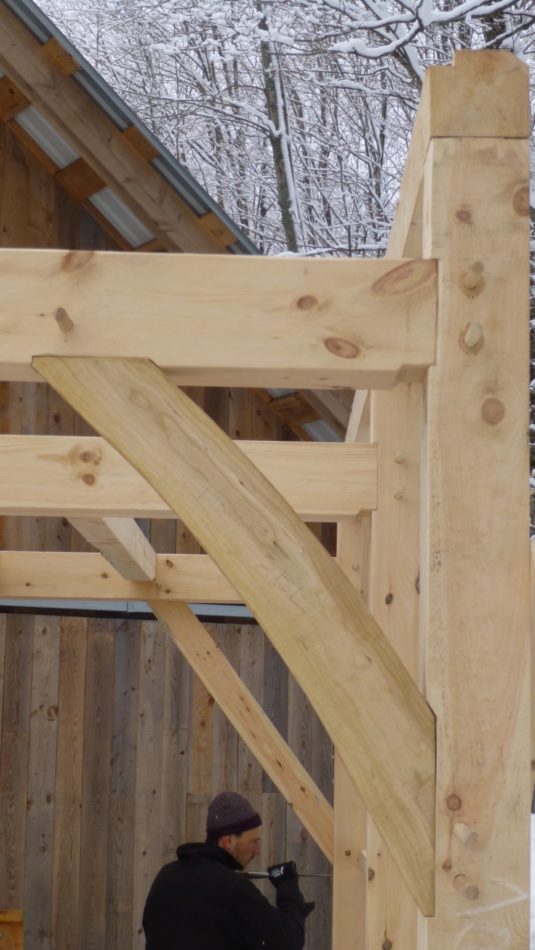The Tiny House movement is growing noticeably, from Timberhomes’ perspective. We’ve gotten more and more inquiries from people interested in tiny houses, especially on trailers, and interest in framing them in timber has now culminated for us in our first tiny house project.
This tiny timber frame was cut at the Yestermorrow Design Build school, in a course taught by Timberhomes Partner Josh, for a past Timberhomes client. At Yestermorrow, a group of students learn the basics of timber frame construction in a week-long course through lecture and hands-on experience. The goal is to finish cutting a small frame by the end of the week, and have the skills to do the same on your own. In this case, the class built the tiny timber frame that now sits atop an 16′ trailer bed, parked at the home of a former Timber Homes client.
People choose to build and live in these compact spaces for many reasons. A small footprint inherently means a simpler lifestyle; less room, for less stuff. Starting the design of a home with the question, ‘how much space do I absolutely need, to live in a way that makes me happy,’ leads to a process of paring down and culling of physical belongings that many people find gratifying. Others choose to build tiny because mobility is part of their way of life. Being in their ‘home’ no matter what their geographic location is a better choice than constantly packing and moving, or spending time in motels. In this case, this tiny house will be used by the client for some time, but then will be turned into a guest- or an air-bnb- space, and may someday be an income source. Timber homes will work with the client to get the space enclosed, and the client will continue to finish the tiny house.

Tiny Timberframe raising



