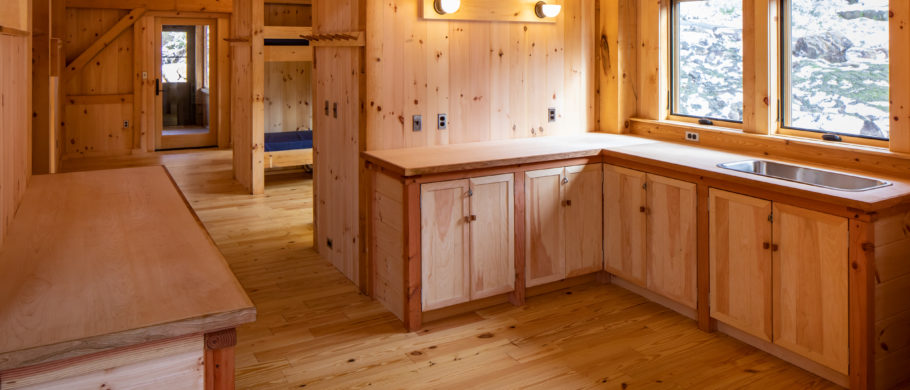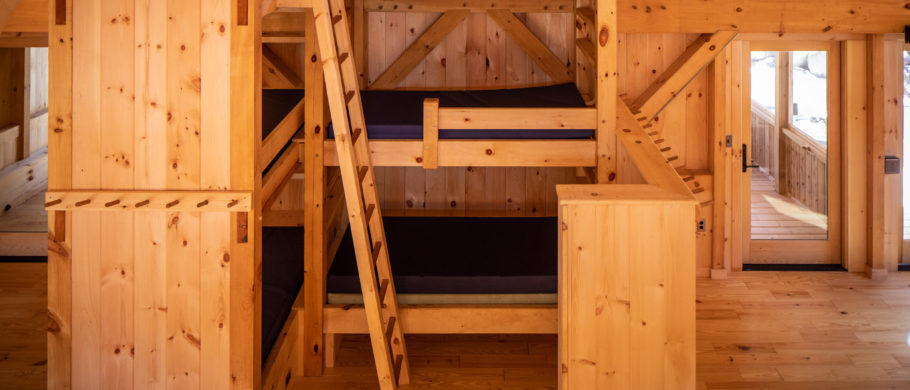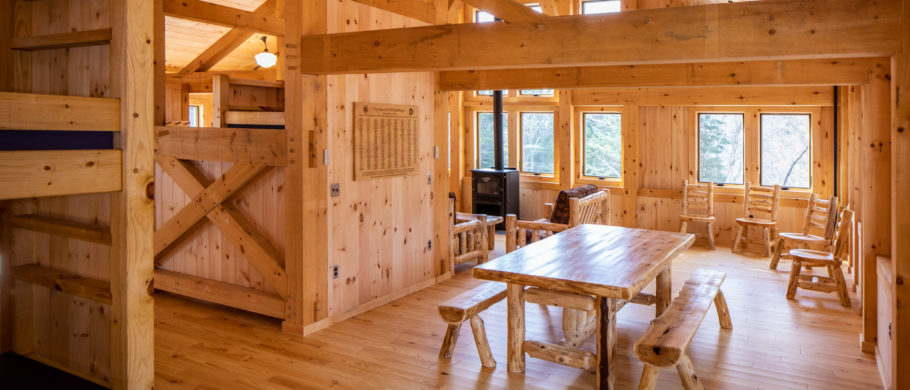It was with some nostalgia that on October 20 I attended the dedication of the Class of ’78 Bunkhouse at Dartmouth’s Moosilauke Ravine Lodge. Closing out this project marks the apparent end of TimberHomes’ nine-year run of projects at Moosilauke- for now at least, all facilities needs have been met, and there is no more space. It’s a pleasant list: six major buildings (Class of ’84 Crew Quarters, Class of ’74, ’65, ’66, ’67 and ’78 bunkhouses) four timber-framed woodsheds, two composting toilet buildings, and close to 200 volunteers mobilized.
The Class of 1978 project was the most ambitious of the bunch. The remaining needs, when this project was conceived, was for space for the large Summer and Trail Crews, as well as a place for mountain-based research. Unfortunately the remaining space, site of the former McKenney Bunkhouse, was about the most constrained and difficult of all the Moosilauke sites. Plans for two buildings side by side just simply could not be made to work, and the final plan therefore was our first true two-story bunkhouse.
But this presented huge challenges for the ‘78s Bunkhouse Steering Committee, and the architect-engineer-TimberHomes team. A massive walkout basement foundation had to be hacked into the hillside, with 6” drain lines from the underground springs running constantly. Fire and access codes required multiple entrances for each floor, no stairway between floors, and a complete 2-hour separation (2” of fireproof sheetrock everywhere) The-2 hour fire code and shrinkage considerations meant that the exposed timber of the lower level could not be our typical pine timbers but instead were oversized spruce laminates. The new state sprinkler code was applied to this building, requiring a heated basement room to accommodate 400 gal of water and the massive sprinkler pumps. And finally, the combination of Trail Crew and a walk-out basement meant that a system of ventilation ducts and makeup air had to be provided. And at the same time, a vital consideration was that our signature Timber Framing workshop be the way that the timber frame be produced.
But with patience and ingenuity by Tim McNamara (Dartmouth’s project manager) MacLay Architects, Chris Carbone (engineer) and our gang, led by Andrew Catlin, found ways through it all. L&M Excavation paired with Gosselin Concrete to do the sitework. Bensonwood provided the basement walkout frame, laminate timber frame, and the first floor deck. Our shops cranked out close to 150 timbers including the hip-framed porch, and a mountain of parts for the timber framed bunk beds and ladders. Our biggest timber framing workshop yet (45 participants) produced the four bents and the plates; Classen Crane did the raising with our crew. Then Andrew and his crew of 6 swung into 13 weeks of go-go work to get the roof on, enclosure done, and basement prep done to get ready for sheetrock. BMD Electric came up numerous times to do the clever rough-in work needed – then Jeff Snelling and crew installed the roughly 3 tons of drywall. Volunteers helped roof the woodshed, raise the frame of the porch, stain countless wall boards, and complete inside details, coat racks and more. Carter Sprinkler completed the sprinkler in close coordination with ARC Mechanical, all of whose stuff had to fit into that tiny sprinkler room. Maple from the College Grant supplied the countertops, part of a long list of interior details from kitchen range hoods to a huge rolling timber framed worktable for the Trail Crew. And then it was done!
The gang was out in force for the dedication – 60+ members of the Class of 78, David Kotz ’86, Dartmouth Provost and veteran of countless work parties; Jim “Porkroll” Taylor ’74, who volunteered on all six bunkhouses, Put Blodgett ’53 whose woods provided timber for three of the bunkhouses, and many more. We drank the toasts, we sang the songs and we walked away – trusting and hopeful that our contributions to the architecture and accommodations of this unique mountain retreat will serve for generations yet unknown.
David Hooke, Dartmouth Class of 1984



