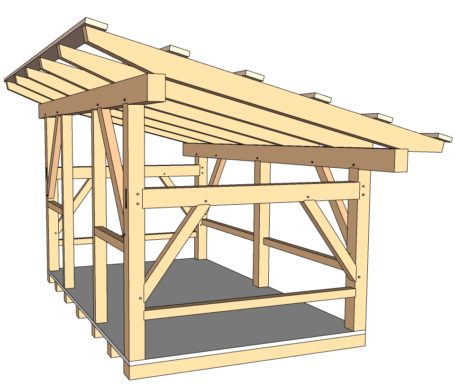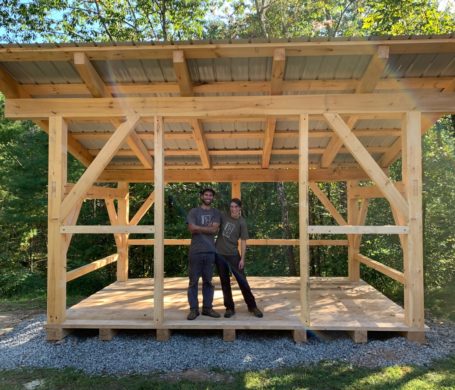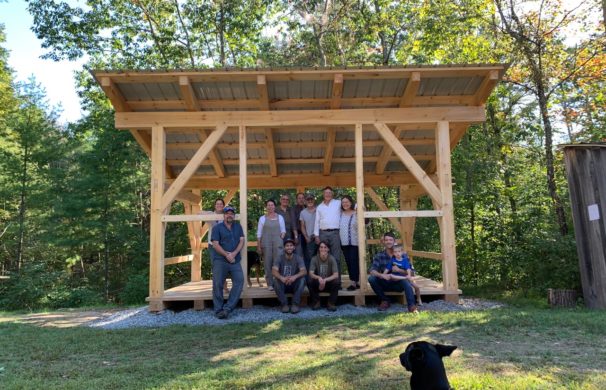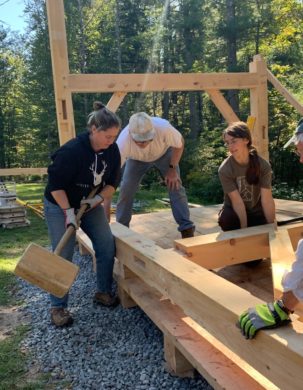TimberHomes recently designed, cut and raised this traditional timber frame in lovely Narrowsburg, NY, on the Delaware river. TimberHomes’ Helen Doyle and Ben Schachner transported the timbers from our Montpelier shop, and spent the weekend working with the client and their friends to raise the building. The frame is a straightforward shed roof design with posts and smaller framing members (called girts in timber framing lingo) in place to nail siding to, and to hang sliding barn doors on the front. It holds four cords of wood comfortably.
This woodshed is similar to others that TimberHomes has built several times at the Moosilauke Ravine Lodge in the White Mountains of New Hampshire, which can be seen in this blog post about a timber framing workshop: ’78 Bunkhouse Cut and Raised. Scroll down a little more than halfway to see a photo of the woodshed there, which was raised on a conventional PT floor system.
We built a barn for these clients in 2008 (see “A New York Timber Frame Barn in a Week“), and it was an honor to work with them a second time to raise another rugged, graceful building made from New England timber, in a traditional style.




