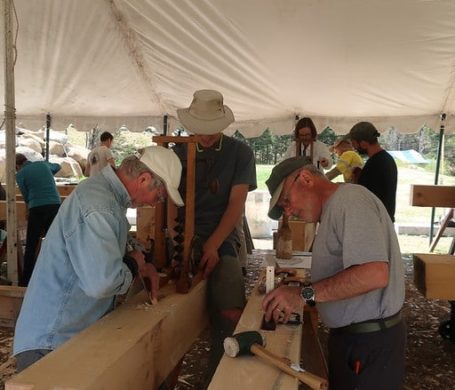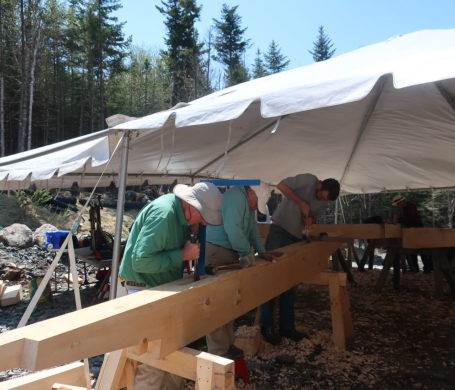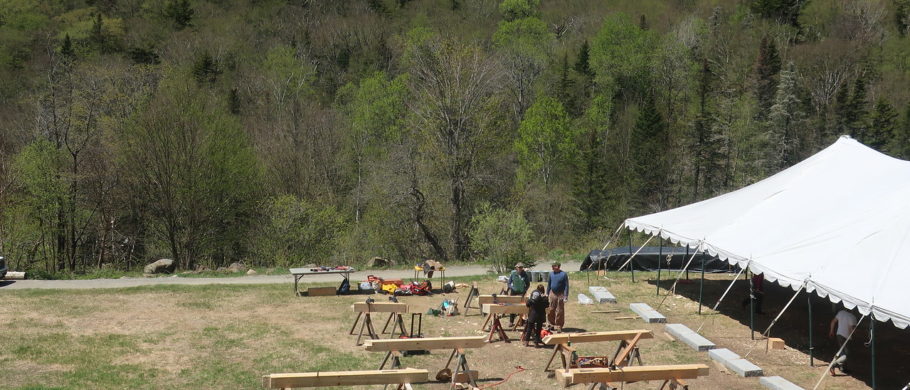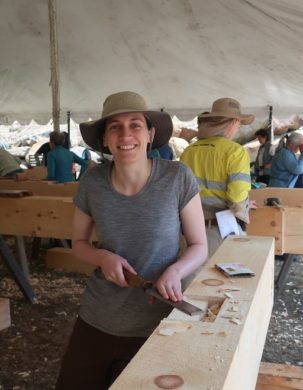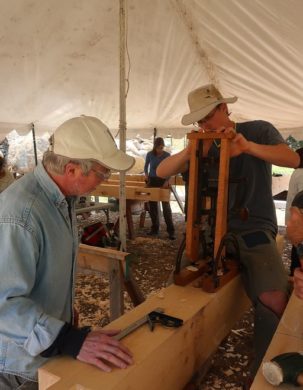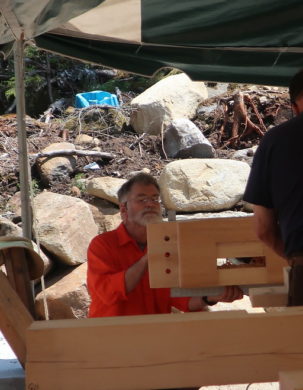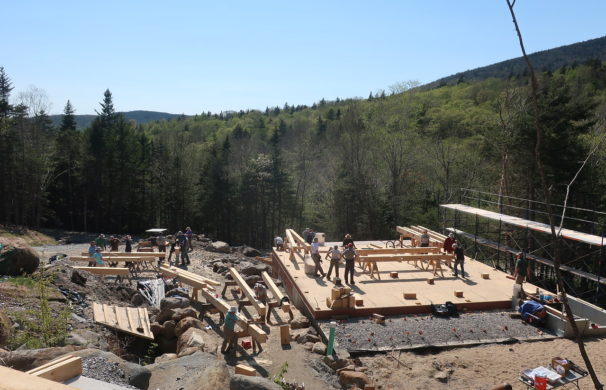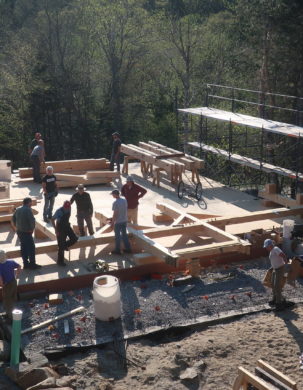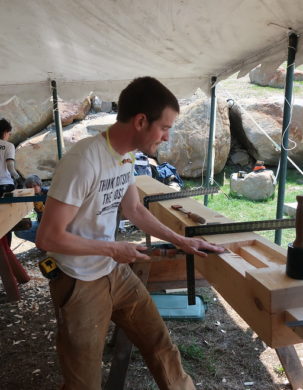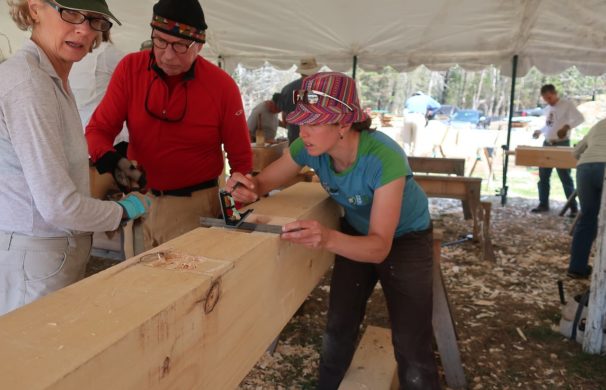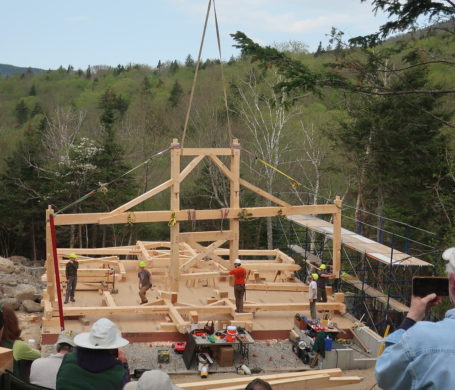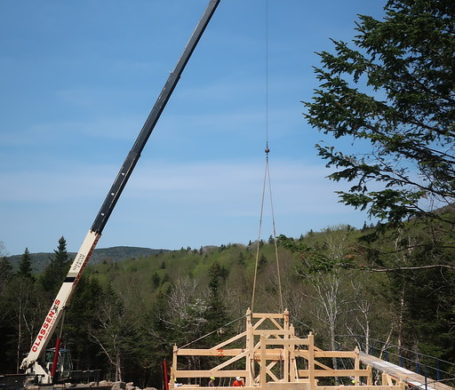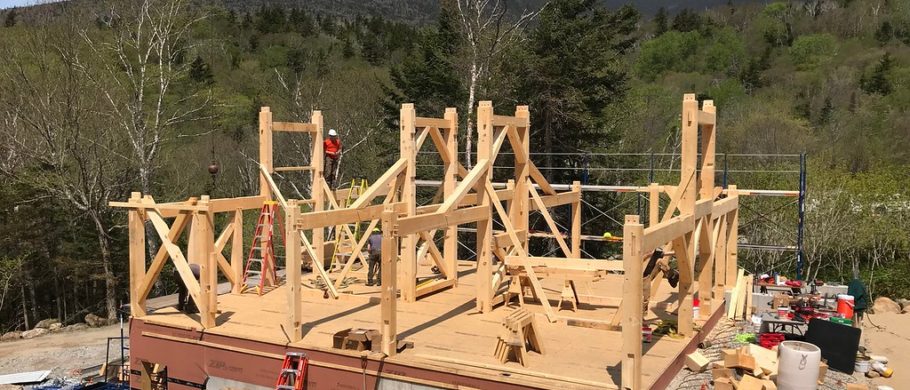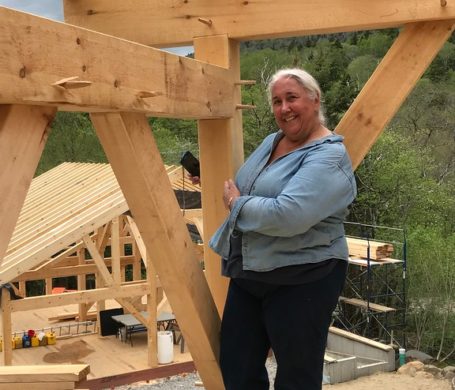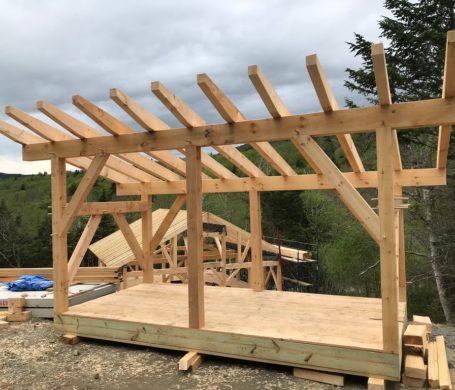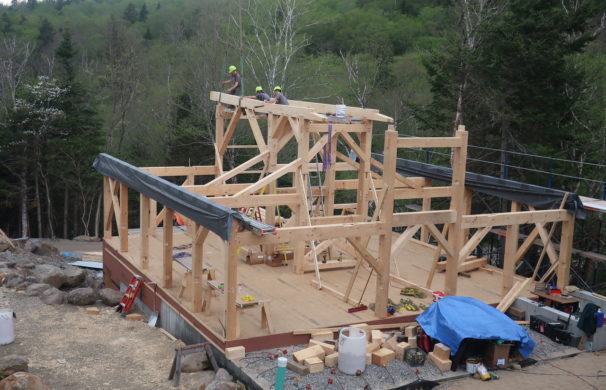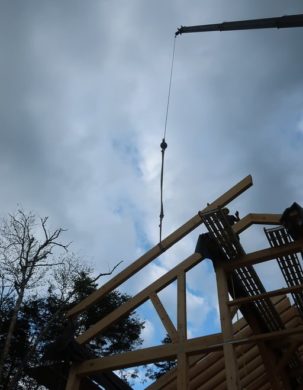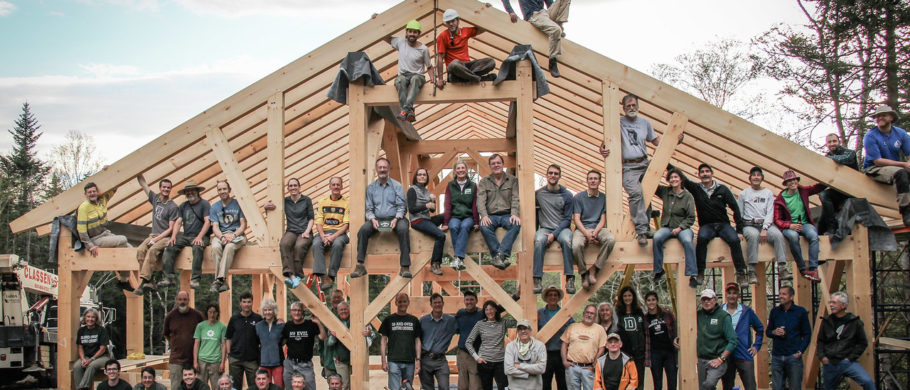Yet again, TimberHomes held a successful weeklong “bunkhouse” timber frame workshop at Dartmouth College’s Moosilauke Ravine Lodge. Sponsored by the Class of 1978, the workshop week had a similar format to the previous ’65, ’66, ’67, and ’74 workshops. A team of seven from TimberHomes instructed 45 participants: a mix of ’78 alums, timber framing enthusiasts from previous Moosilauke workshops, and one current Dartmouth student, in the joys of heavy timber layout and cutting. The week was quite productive and culminated in the successful completion of about 70 “sticks” which included: the queen posts, wall posts, tie beams, plates, and some braces.
With help from a crane, the bents, or post, brace, and tie beam assemblies were put together on the floor deck. The bents were then lifted into position and temporarily braced off. Plate sections were flown into tie the bents together. The final step was to install the rafters which were also lifted up one at a time.
Prior to the workshop week, TimberHomes had precut about 150 timbers that constituted “everything else”. This was done to ensure that the frame would be able to be completed and raised by the end of the workshop. Thanks for Rick Beyer, here is an abbreviated video accounting of the raising:
The design was, as with the previous bunkhouse projects, done by Maclay Architects of Hanover, NH. Chris Carbone, an engineer from Bensonwood, and the TimberHomes design team also had significant input. The result is a 35’x37′ four bent queen post frame with an 8’x10′ vestibule. The bunkhouse will have a second floor with a 10’x27′ porch protruding from the east end. Once finished, the ’78 Bunkhouse will have 28 timber framed bunkbeds, ample storage, and a kitchen. Located near the structure is a timber framed woodshed which was also cut and raised during the workshop week. As is often the case with TimberHomes’ work, locally sawn White Pine and White Oak make up the frame’s primary structural timber members.
Much like the ‘67 Bunkhouse, a large solar array is planned for ’78. It is estimated that once completed, the solar capacity of both bunkhouses together should provide about three quarters of the entire Moosilauke Ravine Lodge complex’s energy needs!
Below are numerous photos taken by the workshop’s participants and bystanders. The Dartmouth Outing Club has graciously permitted their use here. As you’ll see from the focus and smiles of the participants, fun was had by all. In the words of one alumni, “this was one of the best weeks of my life!”
