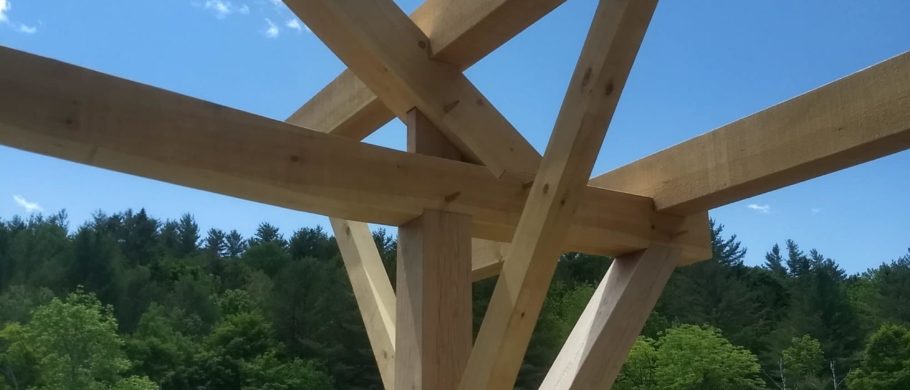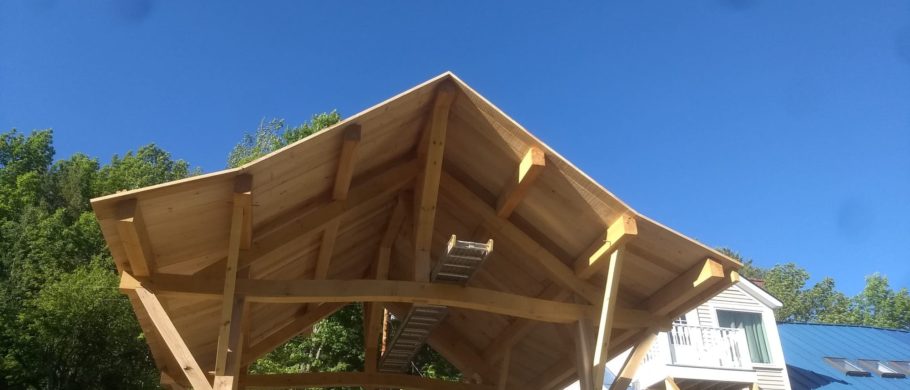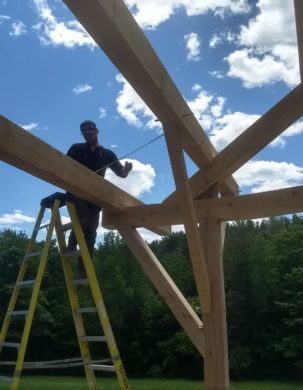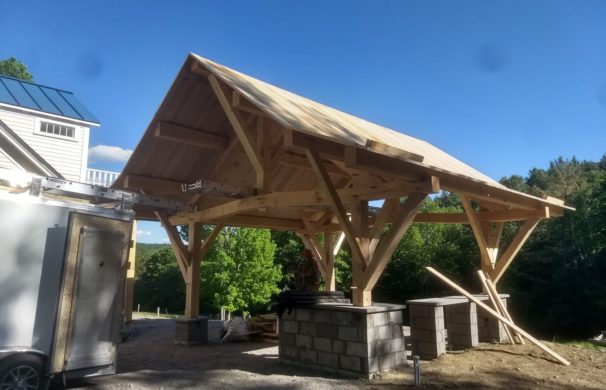This past month, the TimberHomes’ crew cut and raised a timber frame pavilion just down the road from the Vershire shop. The “Vershire” pavilion is a two bent, king post frame with hefty roof purlins and ridge that run 26′ horizontally from gable to gable. These members are supported by principal rafters which complete the triangular truss assemblies which rest on 24′ curved tie beams. Similar to the “Buy-Out” pavilions, the Vershire pavilion’s corner posts’ tenons pass through the tie beams and terminate in the principal rafters.
The structure is different from previous TimberHomes pavilions in that it has a much more developed landscape plan which includes extensive stone work being done by Top Hat, also of Vershire. The structure’s footings are faced with a stone facade and capped with granite slabs, supplied by Swenson Granite of Barre. Underneath the pavilion, there will be a stone patio with walkways leading to and from the covered space. Similar to a project previously done with Top Hat, adjacent to the pavilion there will be an outdoor bread oven.
In terms of wood, this latest pavilion is composed of TimberHomes’ favorite choices. At the ground level, where the possibility of wind driven rain and snow are present, White Oak posts are used to ensure rot resistance. Higher up and completely protected by the roof, White Pine makes up the remainder of the heavy timber members. Rough cut Pine boards make up the roof sheathing, which will eventually be capped with a 24 gauge, double-lock standing seam metal, done by Hutchins Roofing from Barre, VT.
Being close to home, TimberHomes relied on a few of its regular, favorite sub contractors that haven’t been yet mentioned. Steve Heller of E. Randolph handled the concrete. Vershire’s Malcolm Ward, owner of Excavation Unlimited, dug the site, and prepared the patio base for the masons. Tilden Electric of Fairlee is doing the wiring and Worth Gutter of Derby will eventually arrive to help limit the amount of rain splash that the posts will see.




