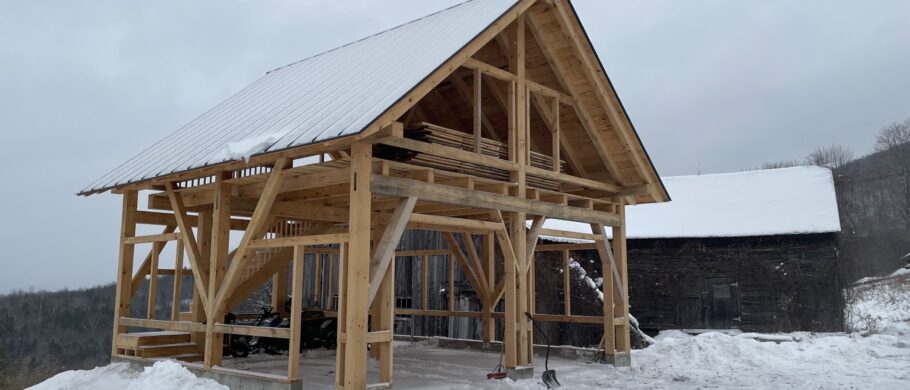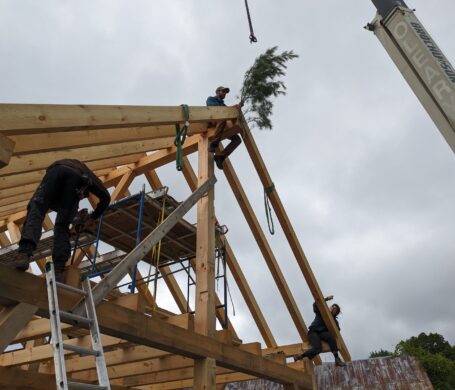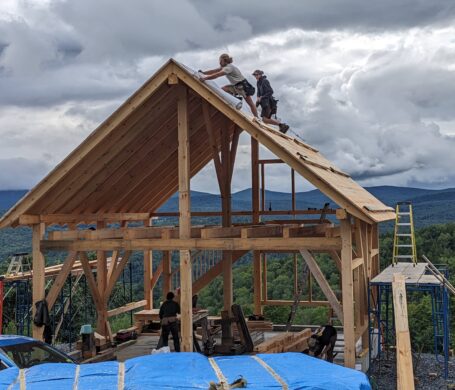In 2020, we worked with a young couple to build the timber frame and roof portion of a barn on their land – A Timeless Timber Frame Barn in Northfield, VT. We enjoyed the simplicity of the build and working with these clients so much, we asked if it could be included in a Barn Tour we did in 2022, of some of our favorite local barn builds. At that point, the young couple had become a young family, and yet they still acquiesced to us bringing a gaggle of interested folks to check out their barn! Then in early 2024, friends of theirs in Northfield, VT got in touch about a similar build, and this barn was born.
This structure will be used as a garage, workshop, and for storage. Our work was to help with the design, and build and raise the timber frame, get the roof on, build and install a staircase, and get some rough flooring on the second floor down. The clients and their friends (our 2020 clients) took it from there.
The barn’s footprint is 24′ x 24′, and with roof overhangs, the covered area is nearly 28′ x 28′. A pair of massive 10′ long knee braces in the eaves direction, as opposed to two smaller pairs, simplifies the build. On the front, gable end of the building, a smaller pair of more steeply pitched, shorter braces makes room for the width of two garage doors. The staircase does some additional wind bracing in this gable direction. It’s a lovely white pine barn, overlooking a lovely mountain view, for lovely clients…a project we were grateful to be a part of.



