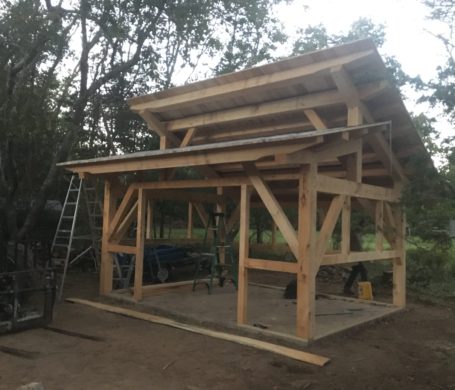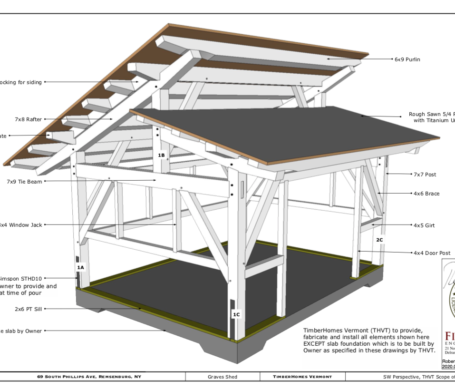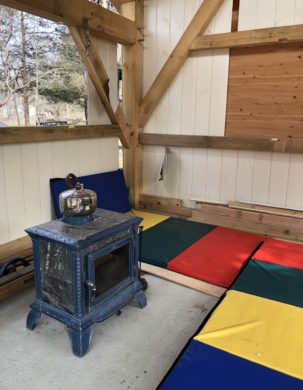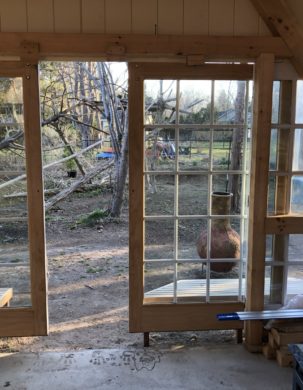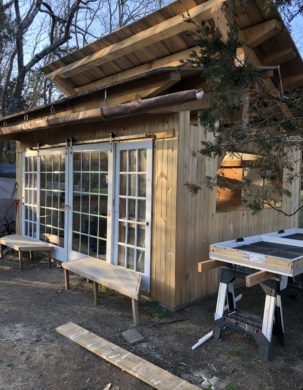Last summer, two TimberHomes members raised a neat little split roof timber frame, a design based on this original split roof compact workshop. After frame design, cutting, and raising was finished, our work was done, and the client took the project from there. What a delightful space it has become!
Dubbed “the Art Studio”, this building has served all sorts of uses. Covid has called on it as an outdoor classroom, workout area for kids’ gym classes in rainy weather, and a place for parents to retreat to for planning and chatting. It will eventually be a four season cabin, with insulation added to the roof and walls, a mini-split for heating and cooling, and cork flooring over insulating floor panels. Internet will be added so that it can be an office space, and eventually, a guest space too. An outdoor shower might be added in the future. This neat little structure will likely change uses with the time and season.
It feels, to this author, like the coming years will be a time when we must get comfortable with regular shifts in the flow of our daily/weekly/monthly schedules. What a great little space to have at your disposal during these times. Another example of a flexible space based on this same frame design can be found in this Montpelier garden shed.
