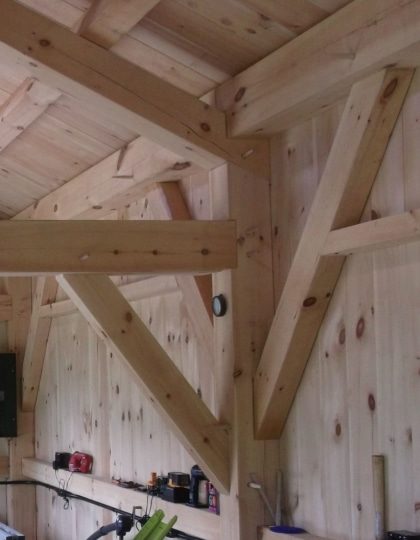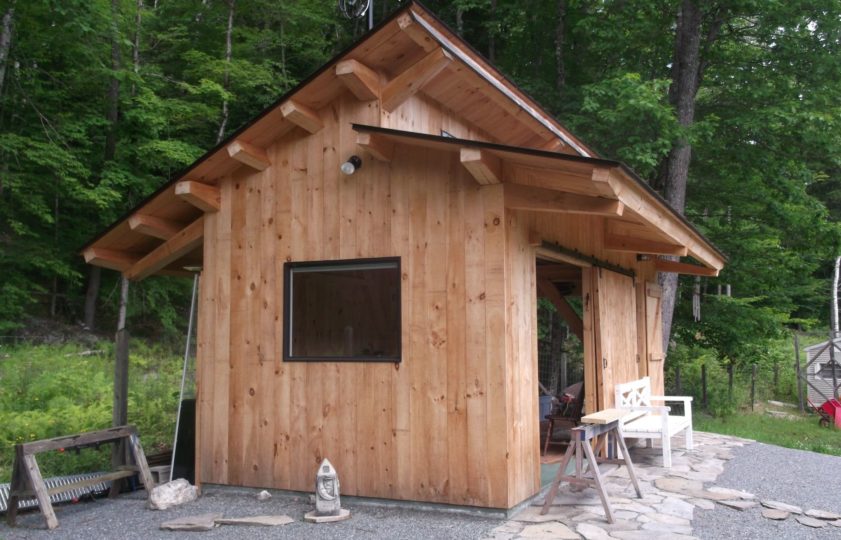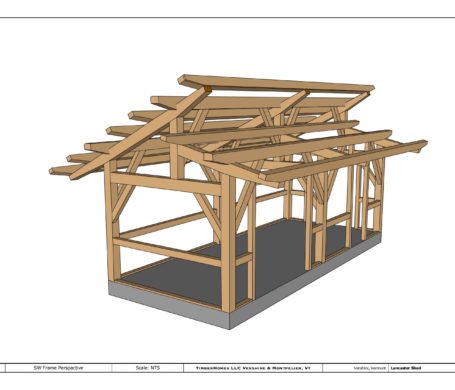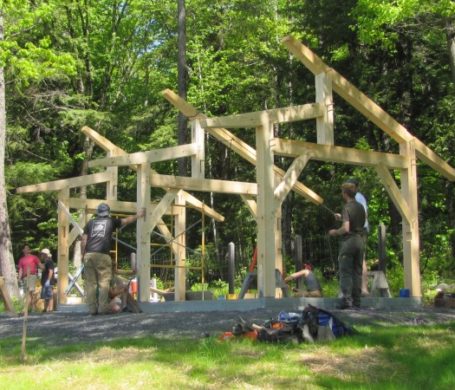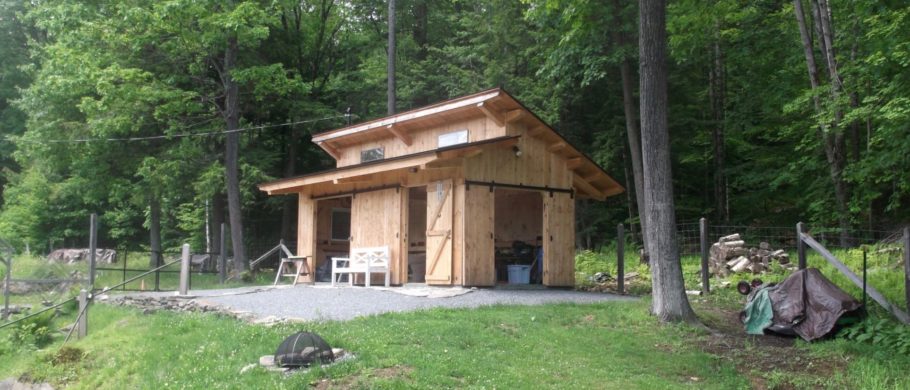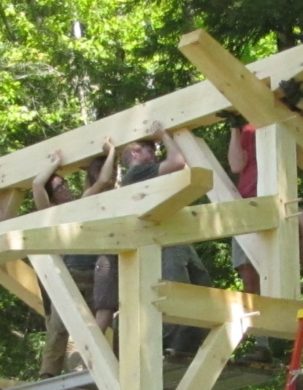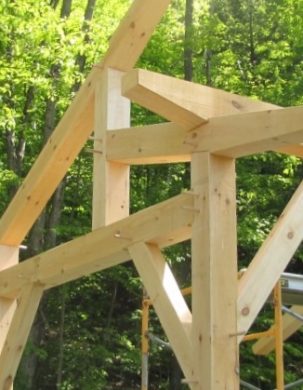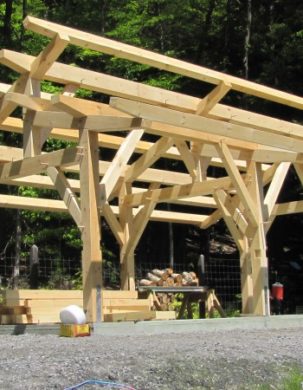The unusual design of this compact timber frame workshop was done collaboratively with the owners. The split-section roof matches the roof of their house, and allows for clerestory windows near the peak of the building. These windows bring natural light into the space, and call for a different roof system from our more typical queen post arrangement. Splitting the roof is accomplished here by offsetting its center, and setting the two sides of the roof at different pitches.
Designing a Small Workshop that Works
This timber frame design fits a lot of neat geometry into a compact space. The main rafters are supported by king posts (the short vertical timbers that sit on the cross beams), and carry common purlins (horizontal roof members seated on the rafters), which define the roof plane. The two purlins directly above the long walls are housed into the rafters, and double as wall plates, defining the tops of the walls. The rafters extend several feet beyond the plane of the walls, making for the large overhangs that provide a covered storage area.
TimberHomes raised the frame by hand. It was up before lunchtime, and enclosure began after a hearty, homemade meal from the gracious clients. Part of the building will be used for storage, though the workshop was kept in mind when designing window and door placement, to be sure there would be ample space for table sawing and handling long material.
