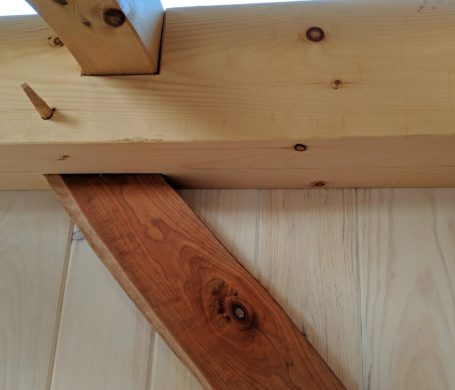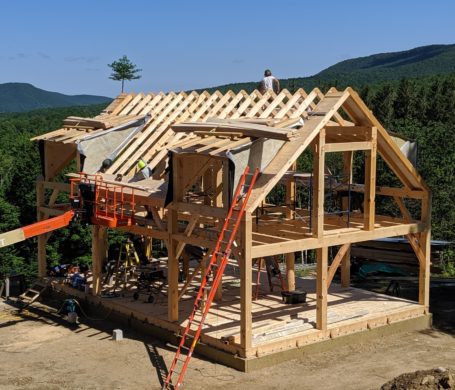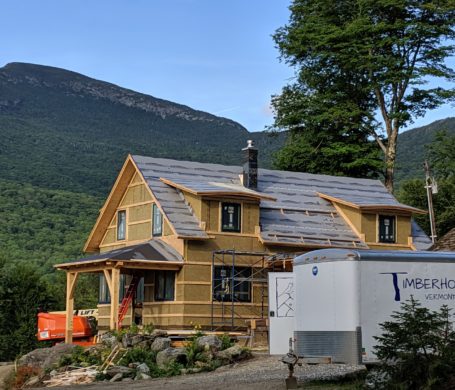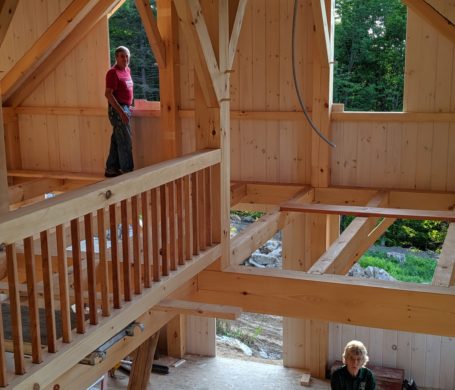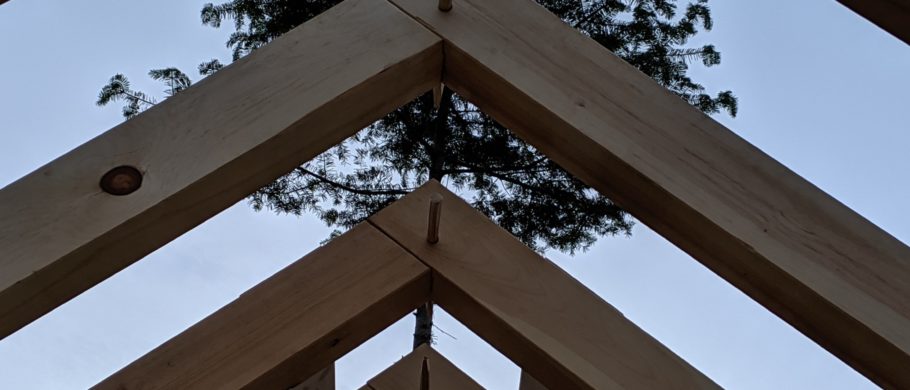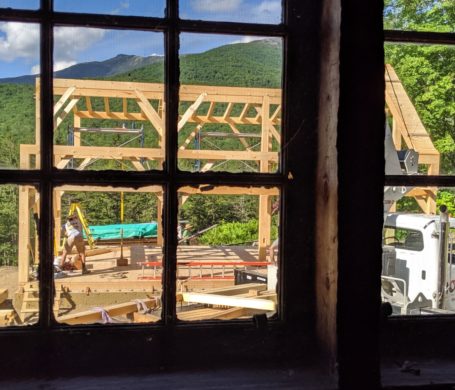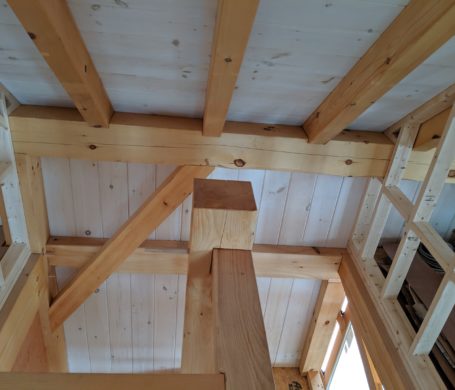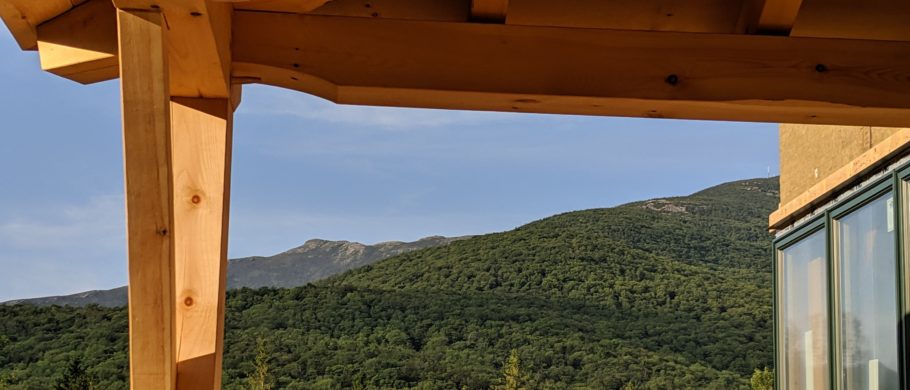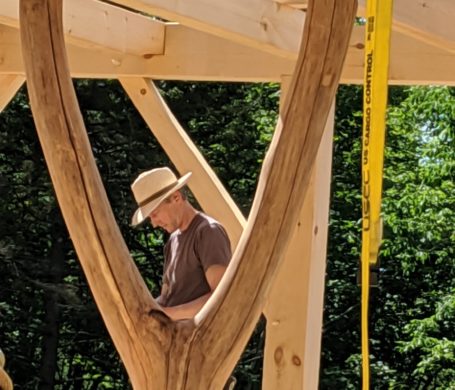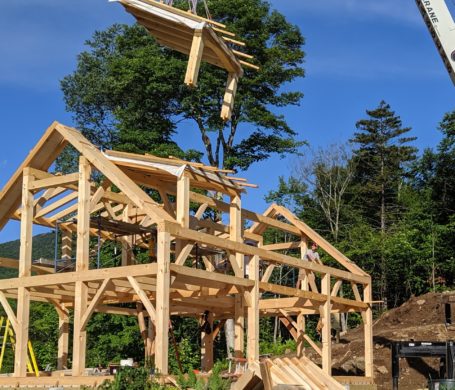This timber frame cabin is a 1,573 sq. ft. three-season family camp at the foot of Mount Mansfield in Underhill, Vermont. TimberHomes Vermont designed the structure, cut the joinery in our new Montpelier shop, and then raised the frame. Working with a sub-contractor who installed the standing seam metal, we built a complete roof, curving the metal over the southern entrance and western porch. Additionally, we completed the insulation, siding, shear walls, windows, doors, and lovely timber frame stairs and railings. A family member, Reed Montgomery, oversaw the excavation, foundation and built the first-floor deck, as well as completing the interior finish work. This cabin is a great example of our work on a frame plus enclosure, and it is the type of project we love doing.
The structure is a classic Josh Jackson design: a four bent, Queen post frame with a cherry tree fork rising up through the first-floor living space, and a single pair of curved cherry braces in the living room. Two eyebrow dormers lit up the house to the south, and a large shed dormer to the north opened the view of Mount Mansfield. The eyebrow dormers’ air barrier, insulation, and strapping were built in our Montpelier shop and then flown up with the crane.
As this will be a three-season camp, the building was well air sealed but minimally insulated with 3” of Rocksul in both the walls and the roof.
