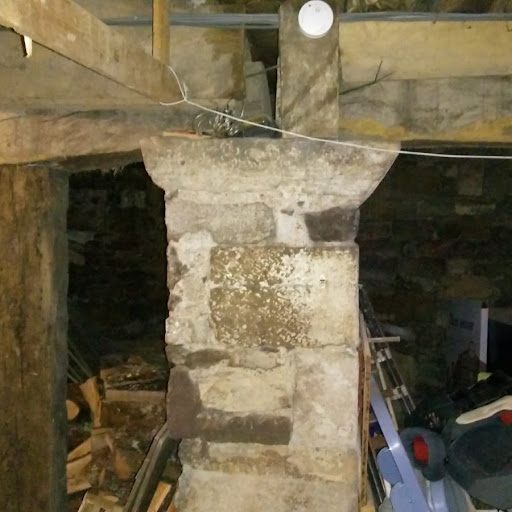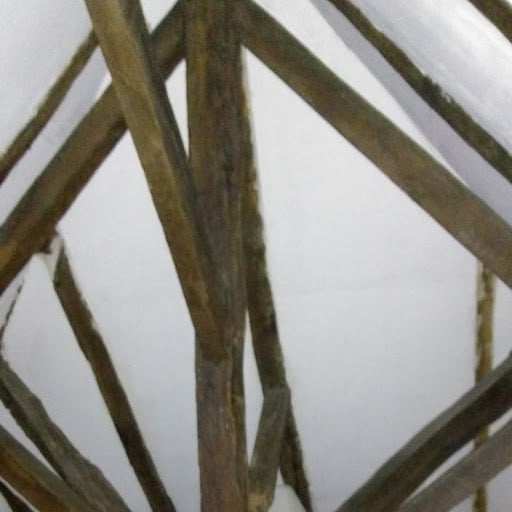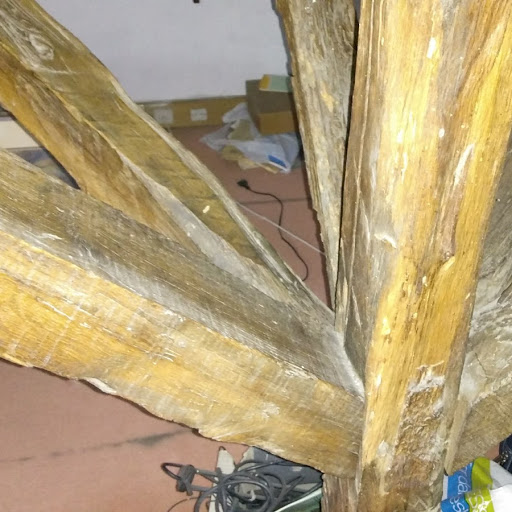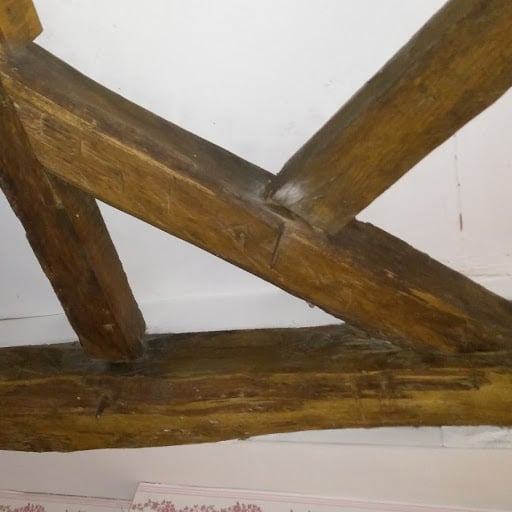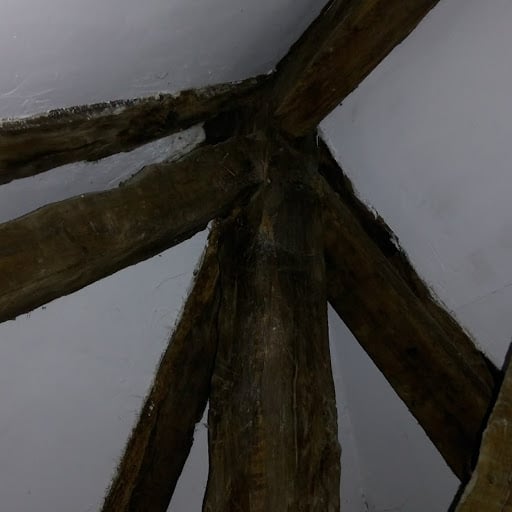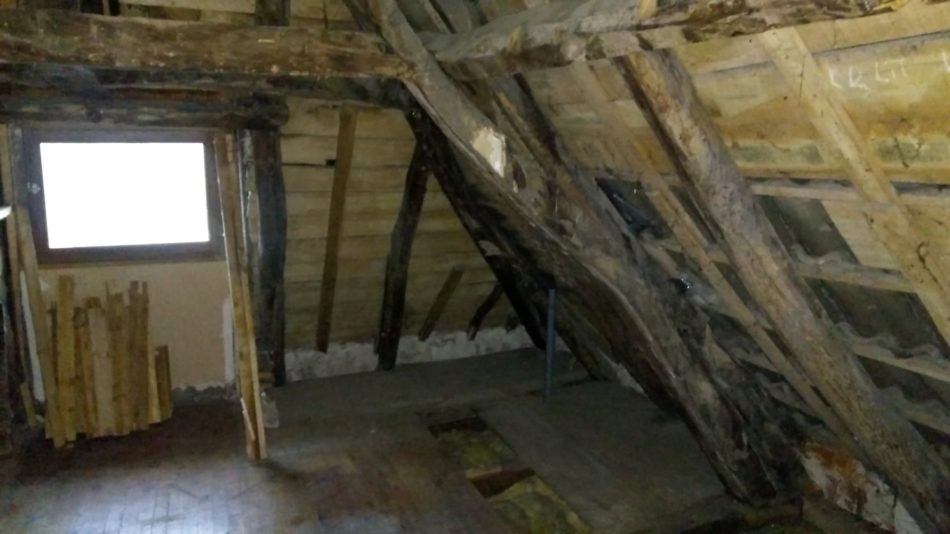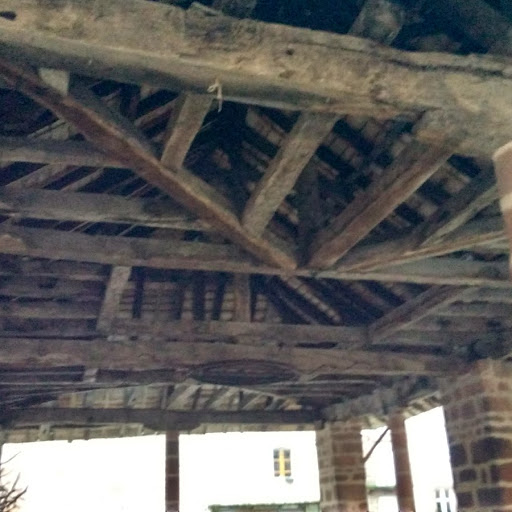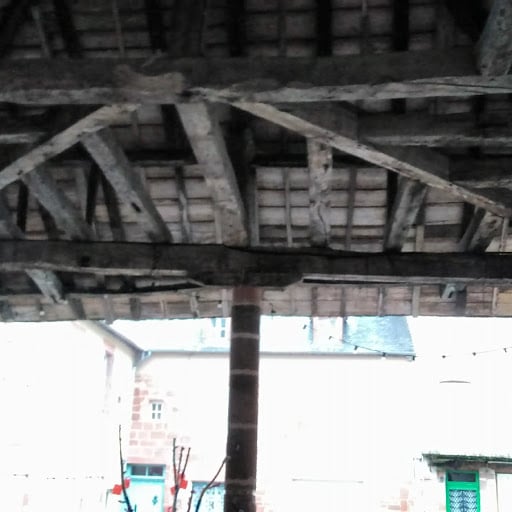While on a recent trip to Central France, I had the opportunity to view some of the French timber framing tradition. The towns of Turenne and Meyssac both have stunningly attractive village centers that date back to the 9th century. The homes that I visited were altogether different from what we know in New England; exterior walls are stone, windows are sparse and modestly sized, and roofs are, by code, slate. Much to my delight, the structures’ interiors displayed timber frames at their core.
While I wasn’t immediately blown away by the weathered and rather skinny look of the White Oak timbers that changed when I learned just how old they were. In Turenne, I stayed in a house that had been part of the local Abbey and had been originally been built in the 12th century. My host, who was knowledgeable of the home’s history, explained that only some of the first floor summer beams were original. Most of the rest of the home’s timber frame had been updated much later in the 16th century!
The upper floors of the Turenne home displayed quite a lot of timber joinery. Each exterior wall contained a web of purlins and braces pointing both up and down, often with additional intersecting bracing. Similarly, the roof framing was noticeably “busier” than what we square rule New Englanders are used to with a multitude of lateral timbers pointing in many directions.
Between the wooden members, the traditional French wall system, much like adobe, is a mixture of clay and straw. Faced with stone on the outside, the wall build seems quite adequate in deflecting the chilly, damp (and sometimes snowy) winter and hot summer weather. Going back close to 500 years, one can only imagine what secrets walls like these hold!
In Meyssac, some Vermont friends recently purchased their retirement home. The third floor revealed a 17th century cruck frame. Again, I was shocked by the rather skimpy look of the Oak timbers, but again there’s no arguing with their ability to pass the test of time.
