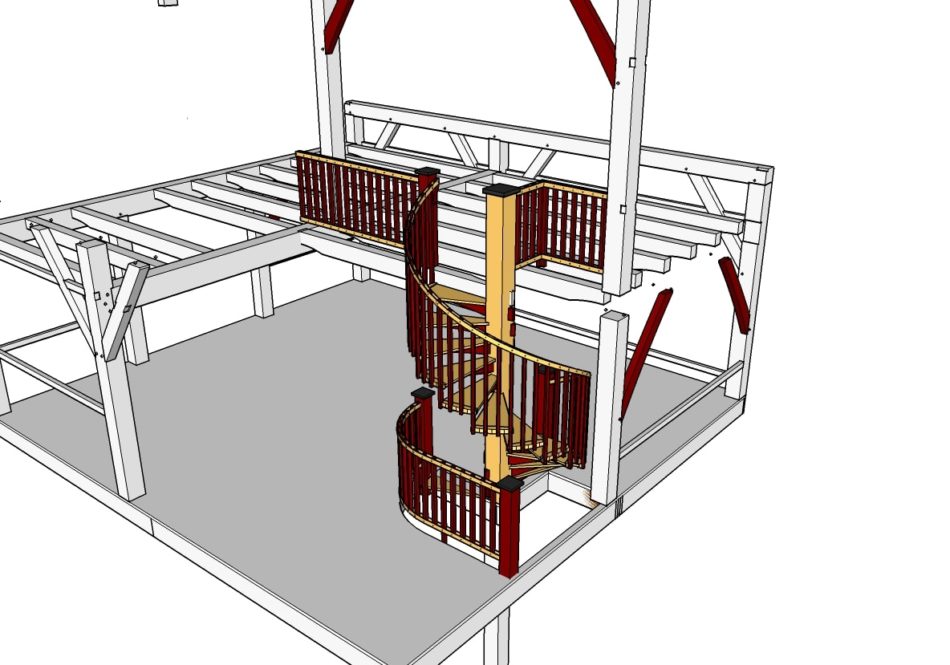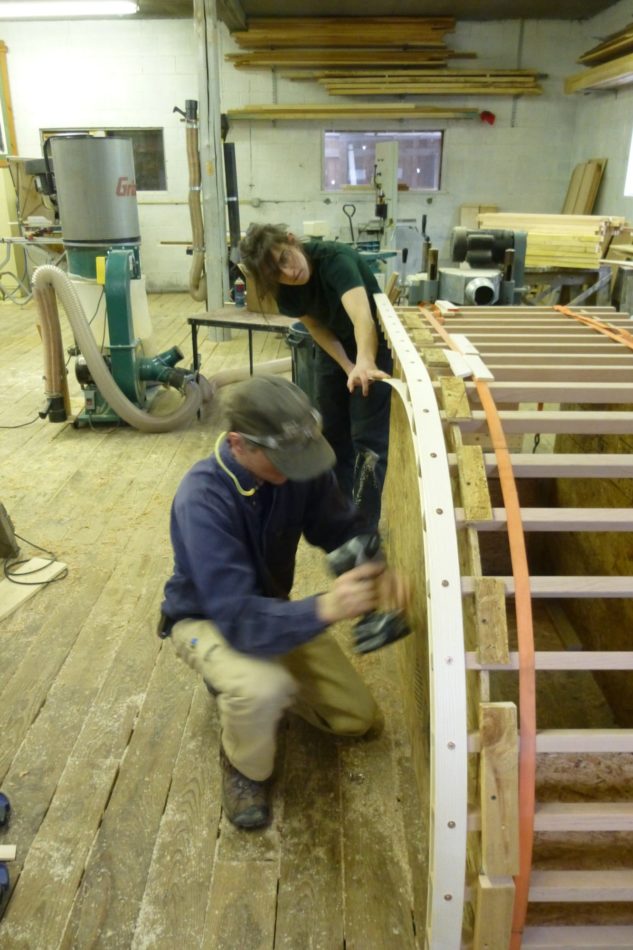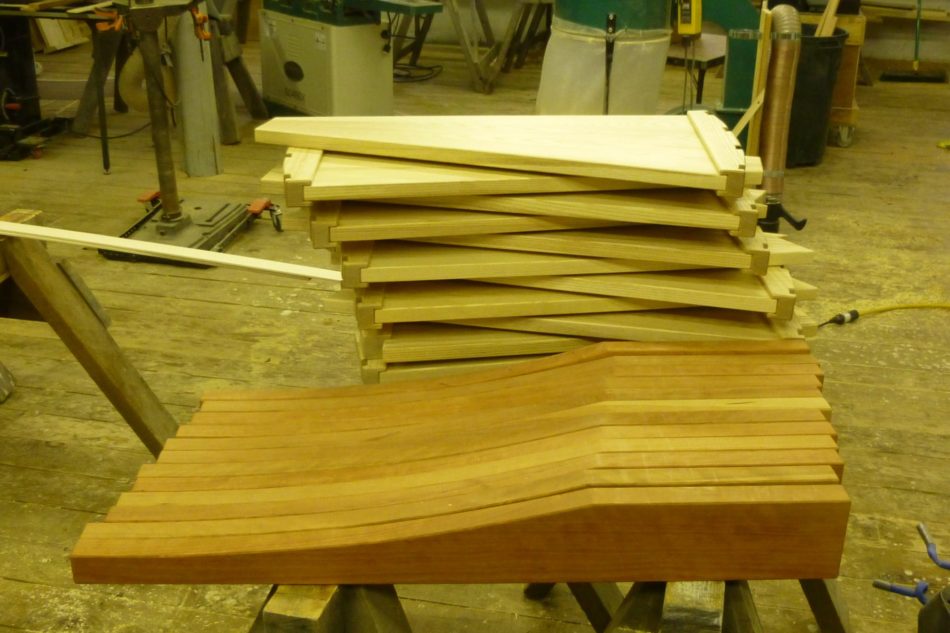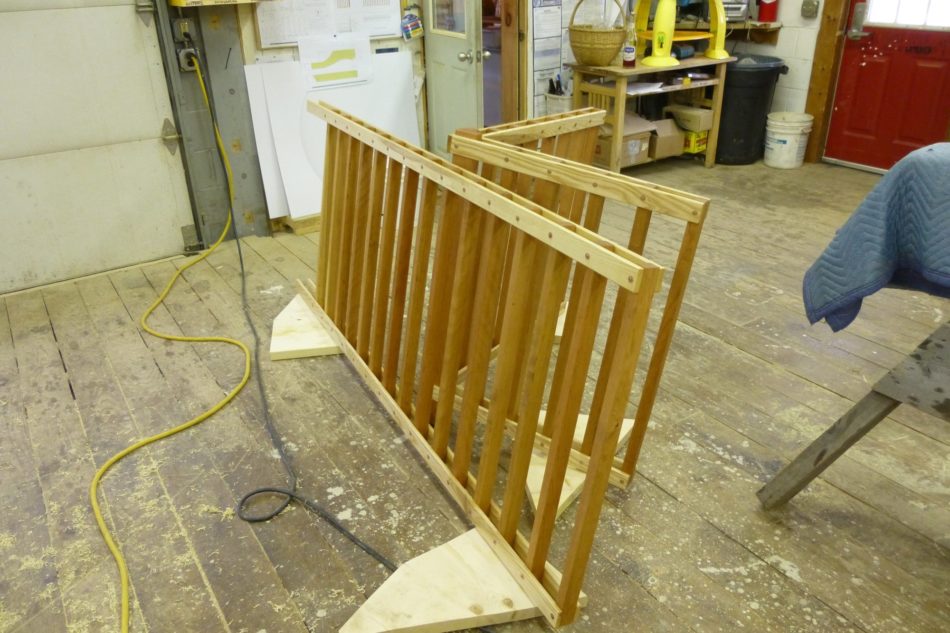Last summer we put up a timber frame cabin in Bradford, NH with a post tied into one of the second floor joists which we hoped would serve as the central pillar of a spiral staircase. To our delight, this fall the client decided to proceed with the spiral and we removed the post and brought it back to our shop. Over the last few weeks Helen Doyle and I milled out the cherry risers and ash treads. We made dozens of cherry ballusters, a few solid cherry newel posts, ash handrail and toerail pieces, and mortised the central pillar for the cherry risers. We put as much of the handrail work together in the shop as we could and are now waiting for the snow to melt in Bradford so we can get into the site and install the stairs as the seasonal cabin is inaccessible through winter.

SketchUp model of the spiral staircase

curved railing

Ash treads with ash caps behind cherry risers which will pass through central post

Two sections of second floor railing
