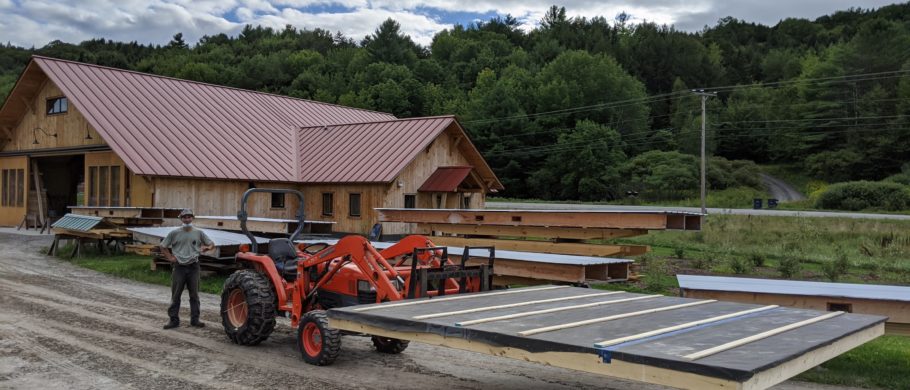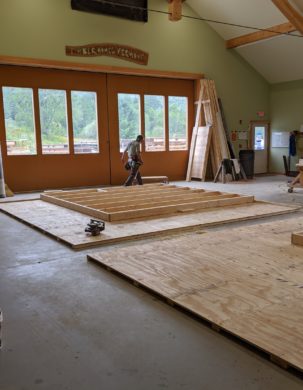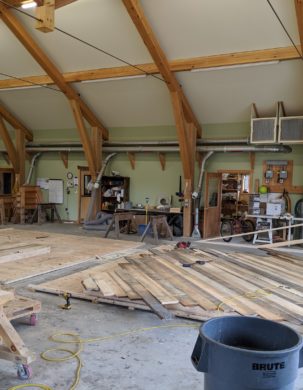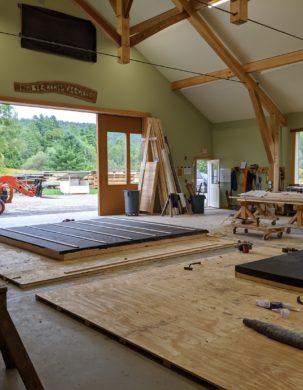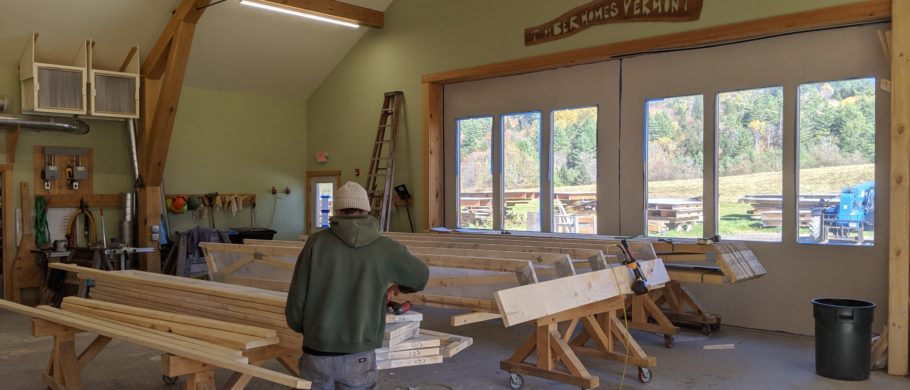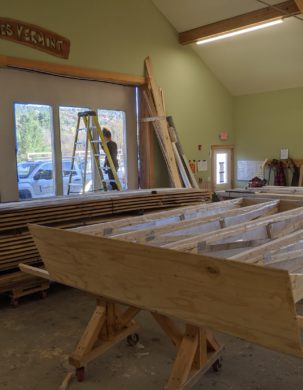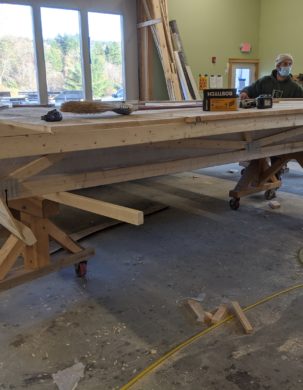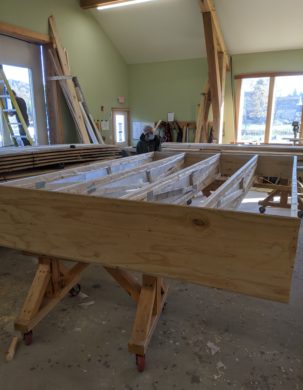We are excited to have started work on the first version of our newest product line, the “Very Fine House.” This pre-fab timber frame house is available in both a “full timber frame” version and a “half timber frame” version. Both versions share the same exact design, have the same floor plan, and look identical from the outside. The only difference between the two is that the “full timber frame” version has more timbers and joinery in it.
In both cases the exterior walls and roof system will be built in our Montpelier shop as a series of panels. Below you can see some photos of the panel building process.
The reason we are utilizing panel construction is threefold. One, it is much more comfortable for us to work in our shop because we don’t have to deal with inclement weather or uneven terrain. Two, shop work is more efficient than site work. On a job site we need to set up and break down tools everyday, whereas our shop already has everything we need, right where we need it. Three, It expands our working radius and simultaneously reduces driving for our crew. Because we are building more of the house in our shop, we will spend less time on site. We can, therefore, afford to take a job outside of our typical forty-five minute travel radius. Additionally, TimberHomes Vermont employees, generally speaking, live closer to the shop than they do to the job site. This means our crew will spend less time in a car than they normally would if we were building a house in the typical fashion.
All of these benefits result in TimberHomes Vermont building high-efficiency timber frame homes better and faster than before while burning less fuel in the process.
