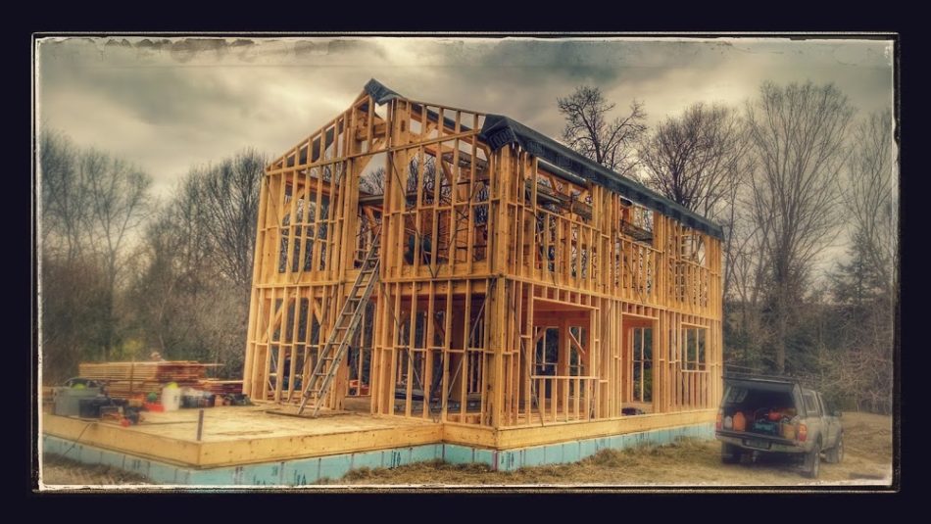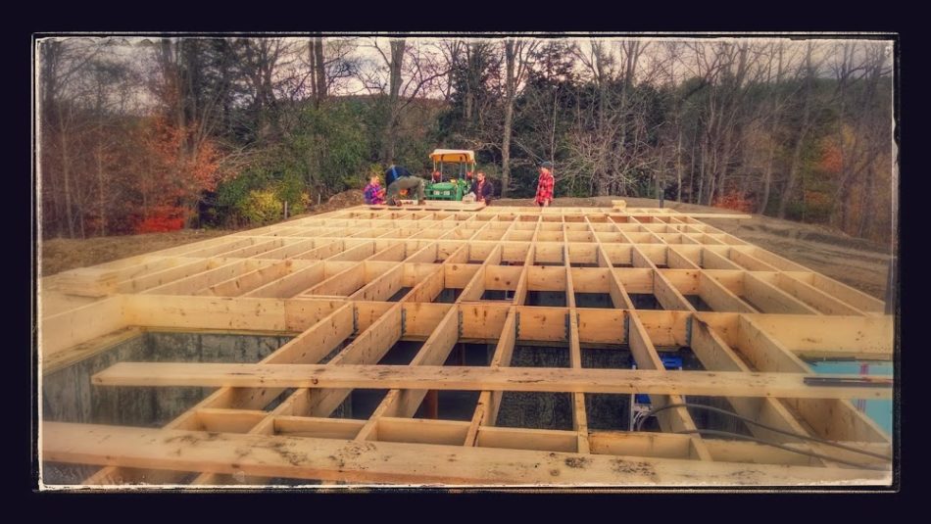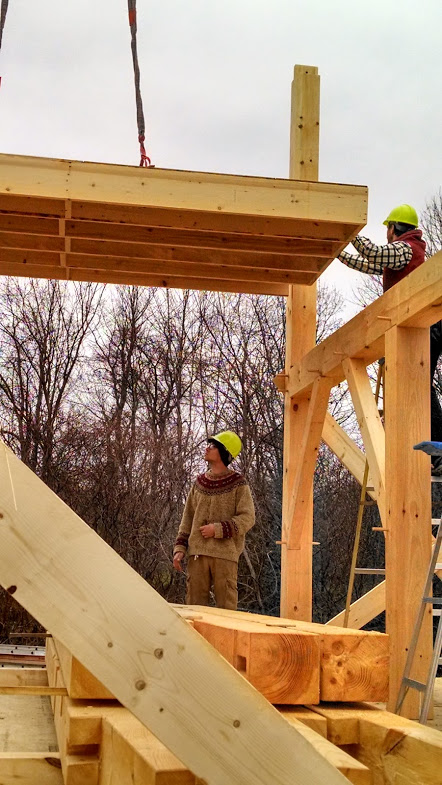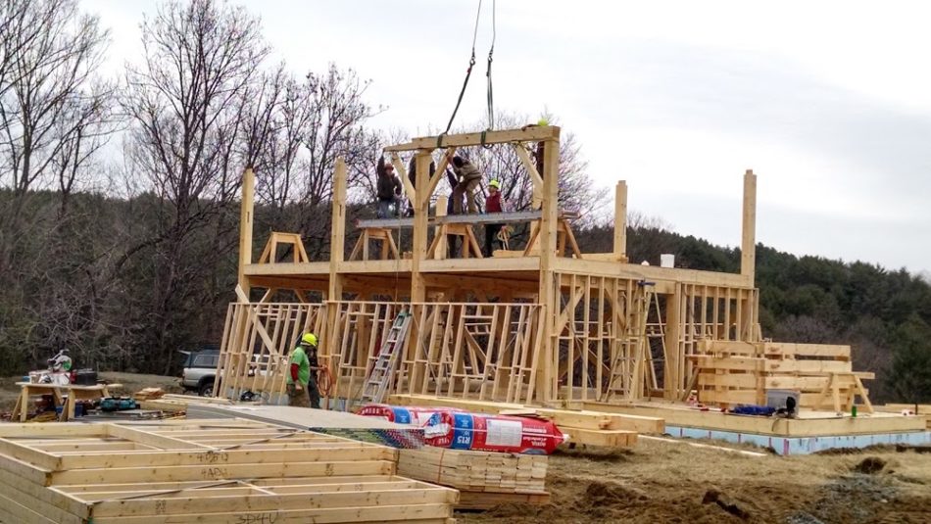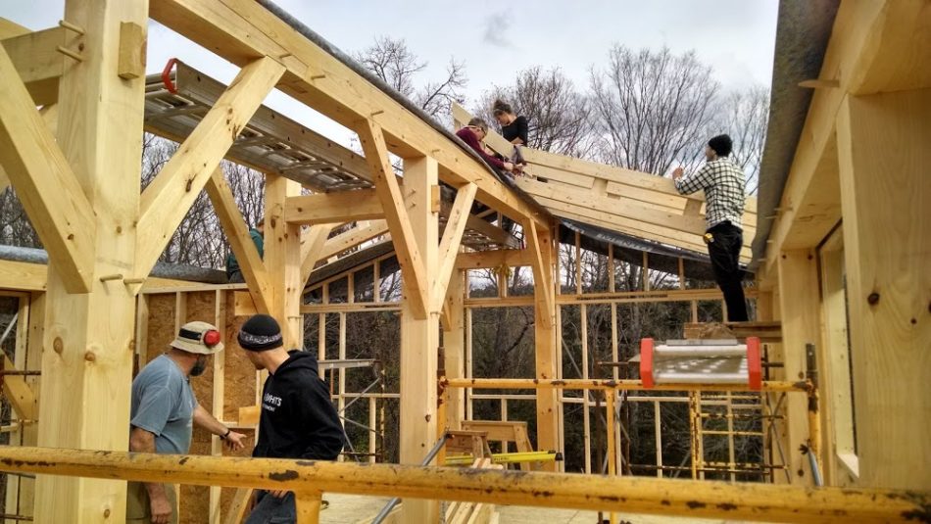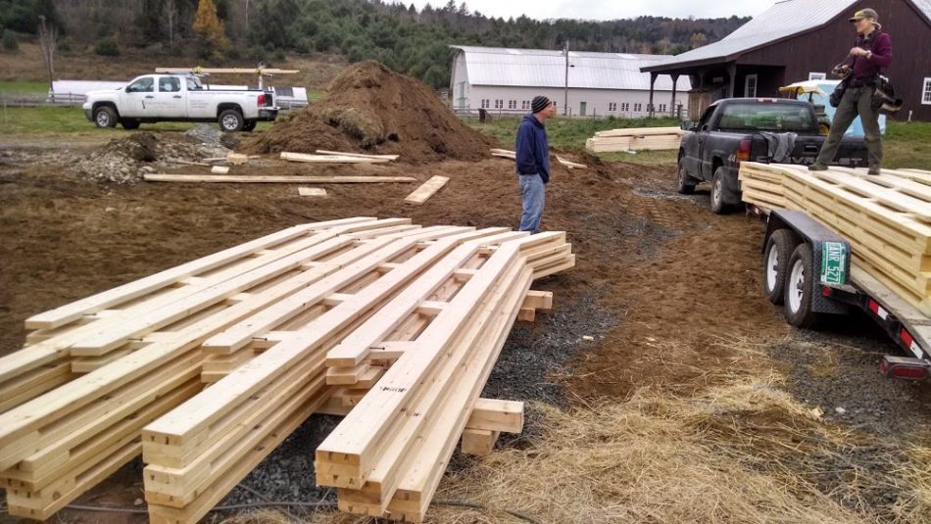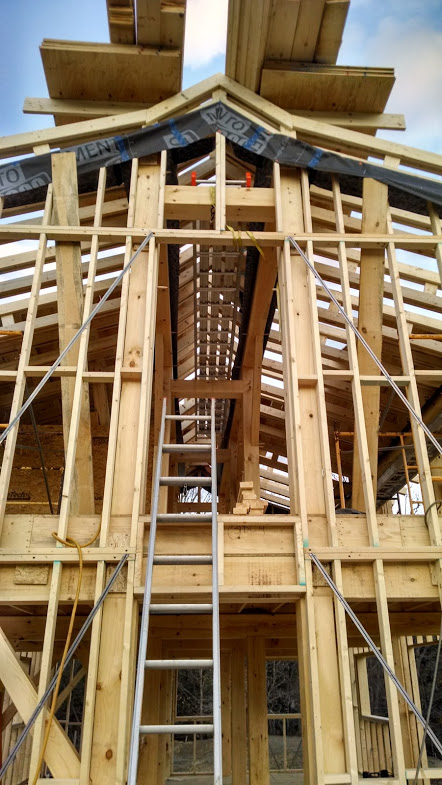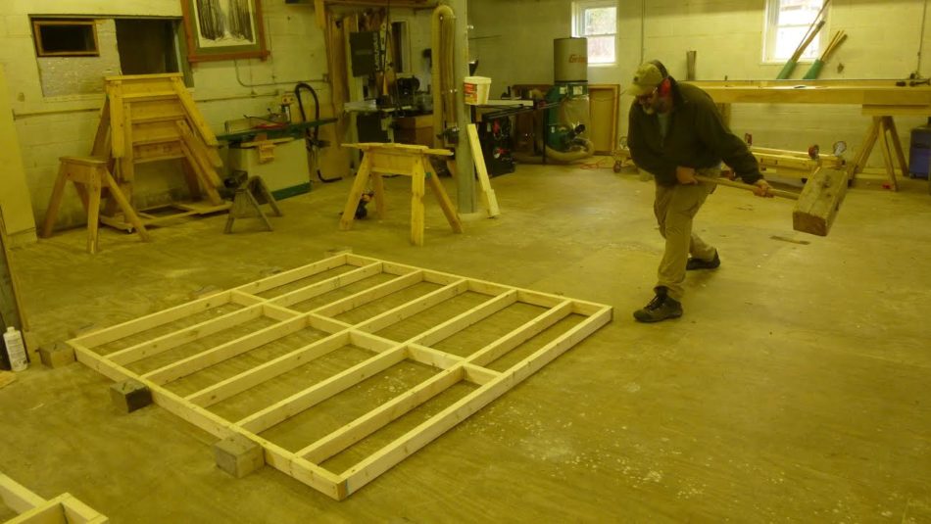In three days last week, Timberhomes and our clients at Sweetland Farm raised a two story timber frame, installed secondary walls on both stories, the second story floor and roof trusses, and nearly completed the roof up to the weather barrier. Stamina was sustained by a massive supply of cookies from the farm owner’s Mom. This post will cover the frame, the site, and the panels that made such a speedy build-up possible
This structure is a hybrid-heavy-on-the-timber frame. The main living area is made up of four bents with wall plates and purlin plates supporting common trussed rafters. The upstairs portion of the building is intended to be a home for the farm manager and their family, and downstairs will be a separate home for farm workers. Timber posts, beams and braces will be exposed throughout both homes. The two separate living quarters share an entry, with stairs up to the second floor. The entry is fully timber framed, and will be hand raised in the coming week- it’s foundation can be seen in the foreground of the photo above, which was taken at the end of raising day.
Sweetland Farm is nestled into a lovely valley on the Ompompanoosuc River, a tributary of the Connecticut, in Norwich. Our commute there from the shop takes us through the villages of Thetford and Strafford, places known for creameries and rigorous educational institutions. I recently read a theory on why Vermont is so much more alluring than New Hampshire- both states are endowed with equal grandeur and majesty in terms of natural resources (although New Hampshires mountains are, perhaps, a little mightier). But where many New Hampshire farmers turned in a couple generations ago and converted pasture and field into mini-mall, many Vermont farmers have held on, and the result is beautiful- pastoral hillsides and timeless architecture. Working on a roof with views of fields, forest, and buildings older than most trees in that forest, I appreciate the farmers here who have persevered, especially the young couple who now run this farm, and their keen, capable crew.
That crew has already been a large contributor to the building’s manifestation. Timberhomes has been outfitting our shop and tweaking our processes to move towards panelized systems. This frame’s wall, roof and second floor buildup are results of those improvements. Roof trusses, similar to those we installed in a home in central Vermont last year, and wall and floor panels were pre-built in sections and could be installed safely and swiftly by a crane on the day of the timber frame raising. The Sweetland Farm crew was able to complete an impressive amount of that panel work with our help and direction, which meant an entirely different cost structure for them. As Timberhomes finishes the roof and prepares to raise the entry frame, the Sweetland crew will continue working on insulation and wall build up.
This farmhouse will be a sweet addition to the valley. It’s been an interesting and worthwhile collaborative undertaking that bridges modern and traditional construction techniques. The future residents are some lucky farmworkers!
Most photos from Norah Lake, farm owner.
