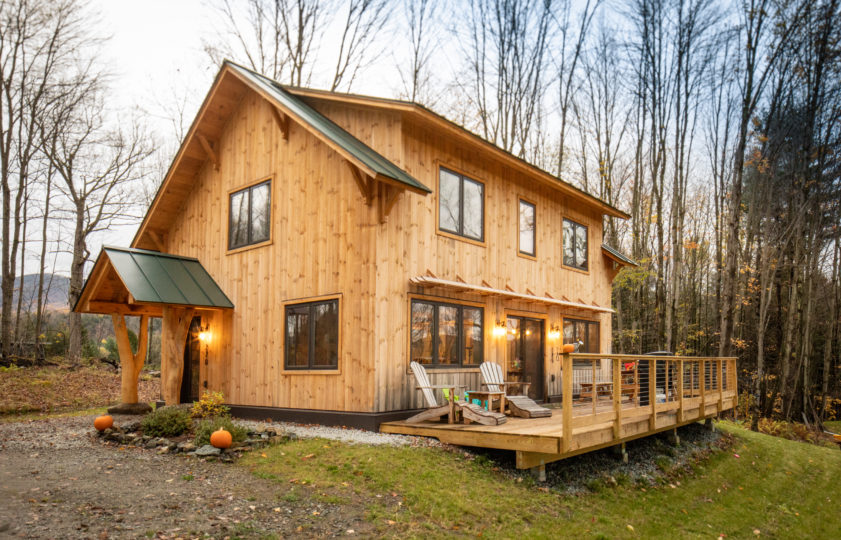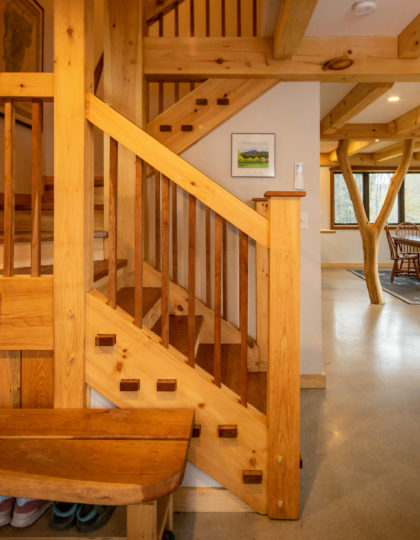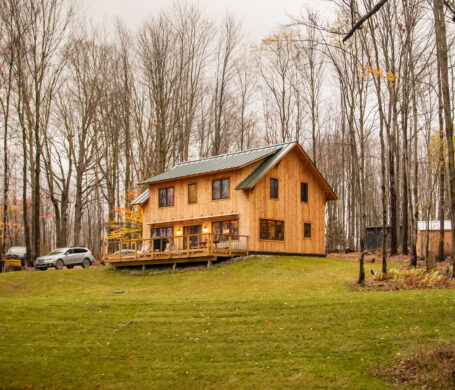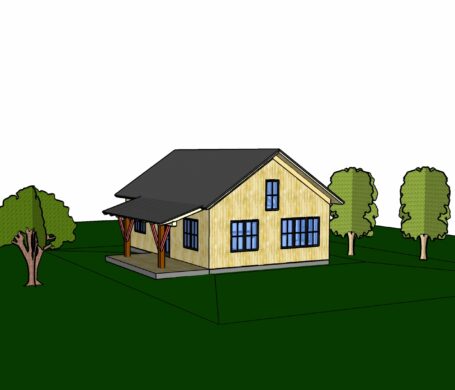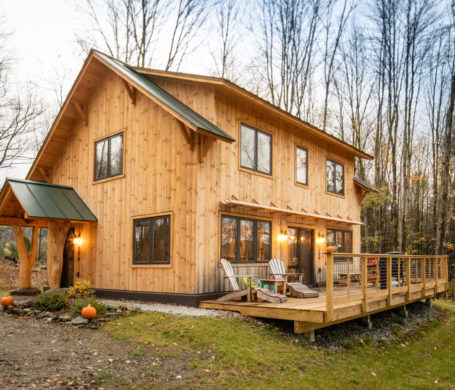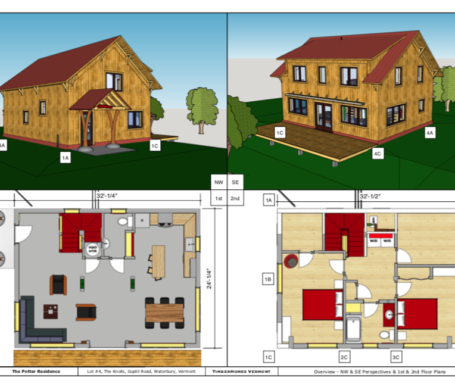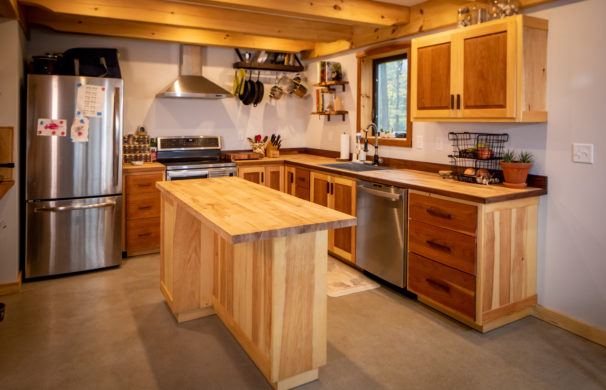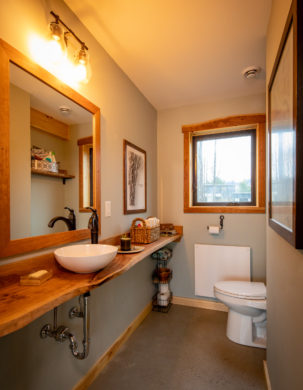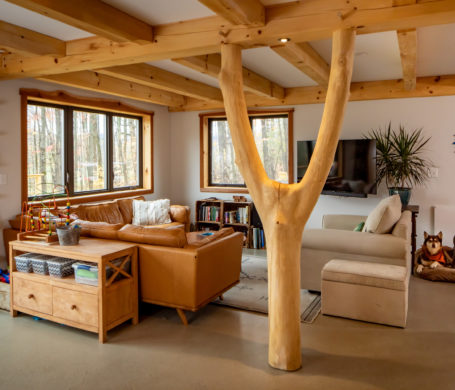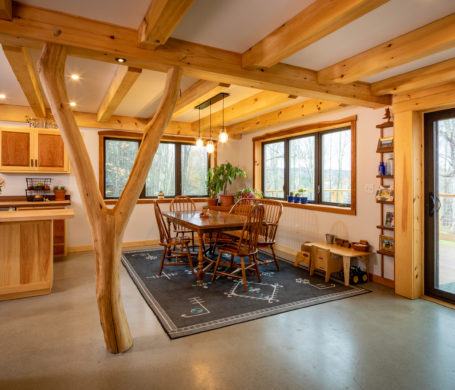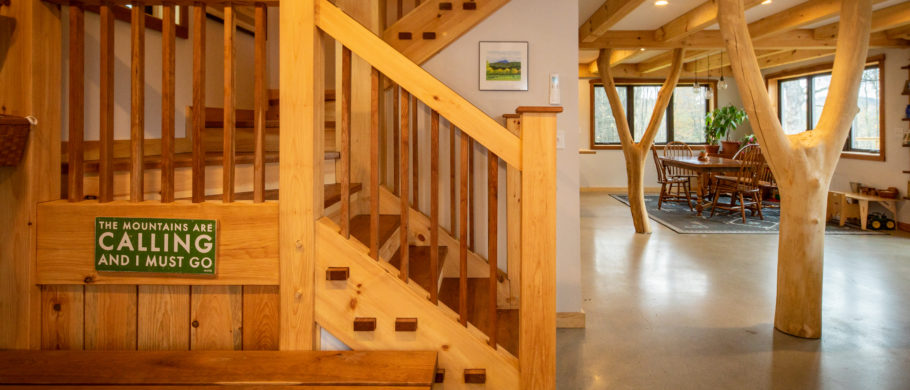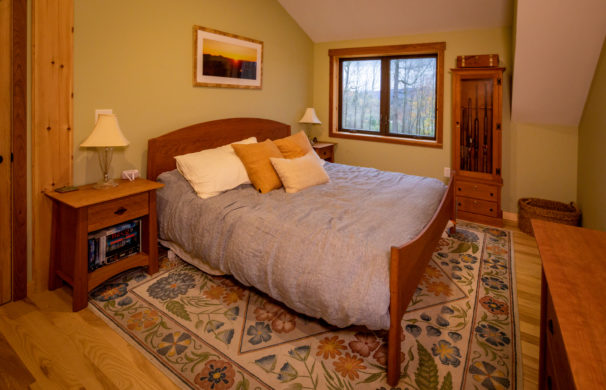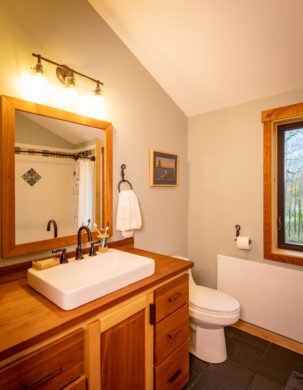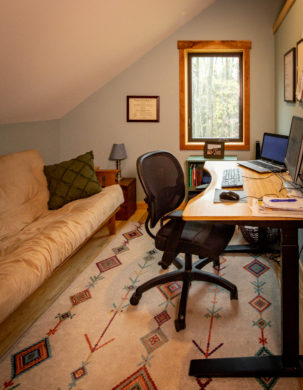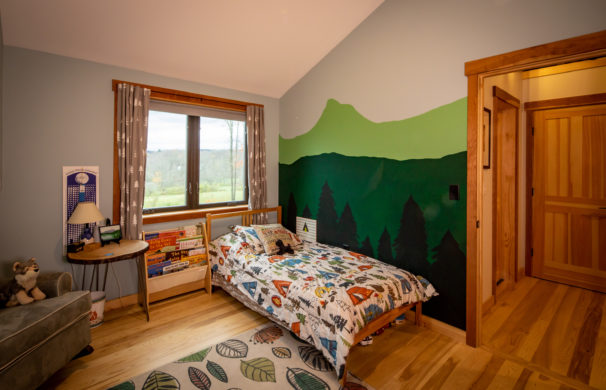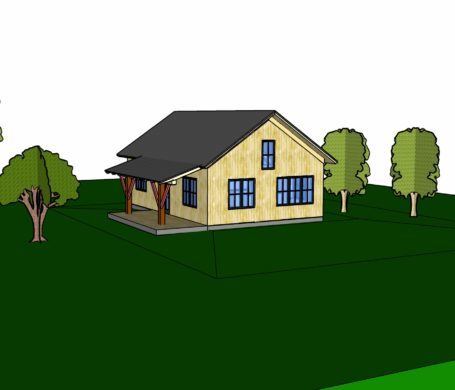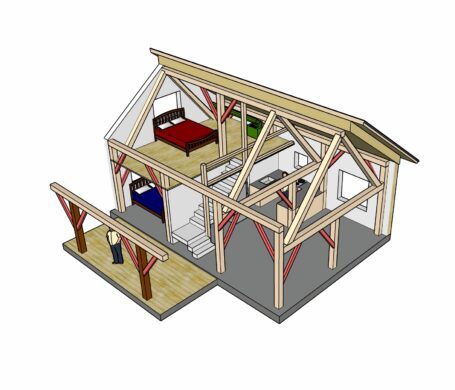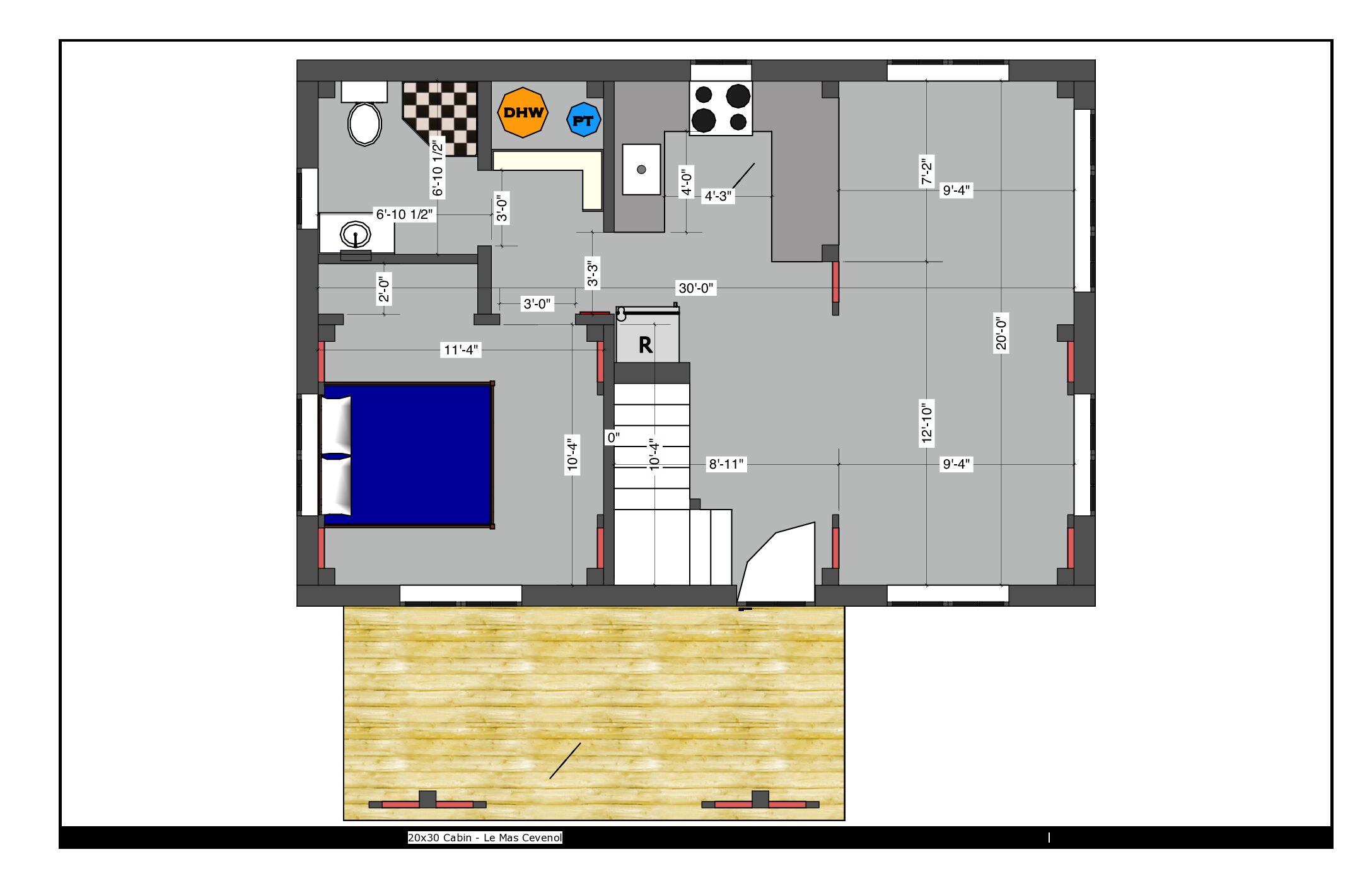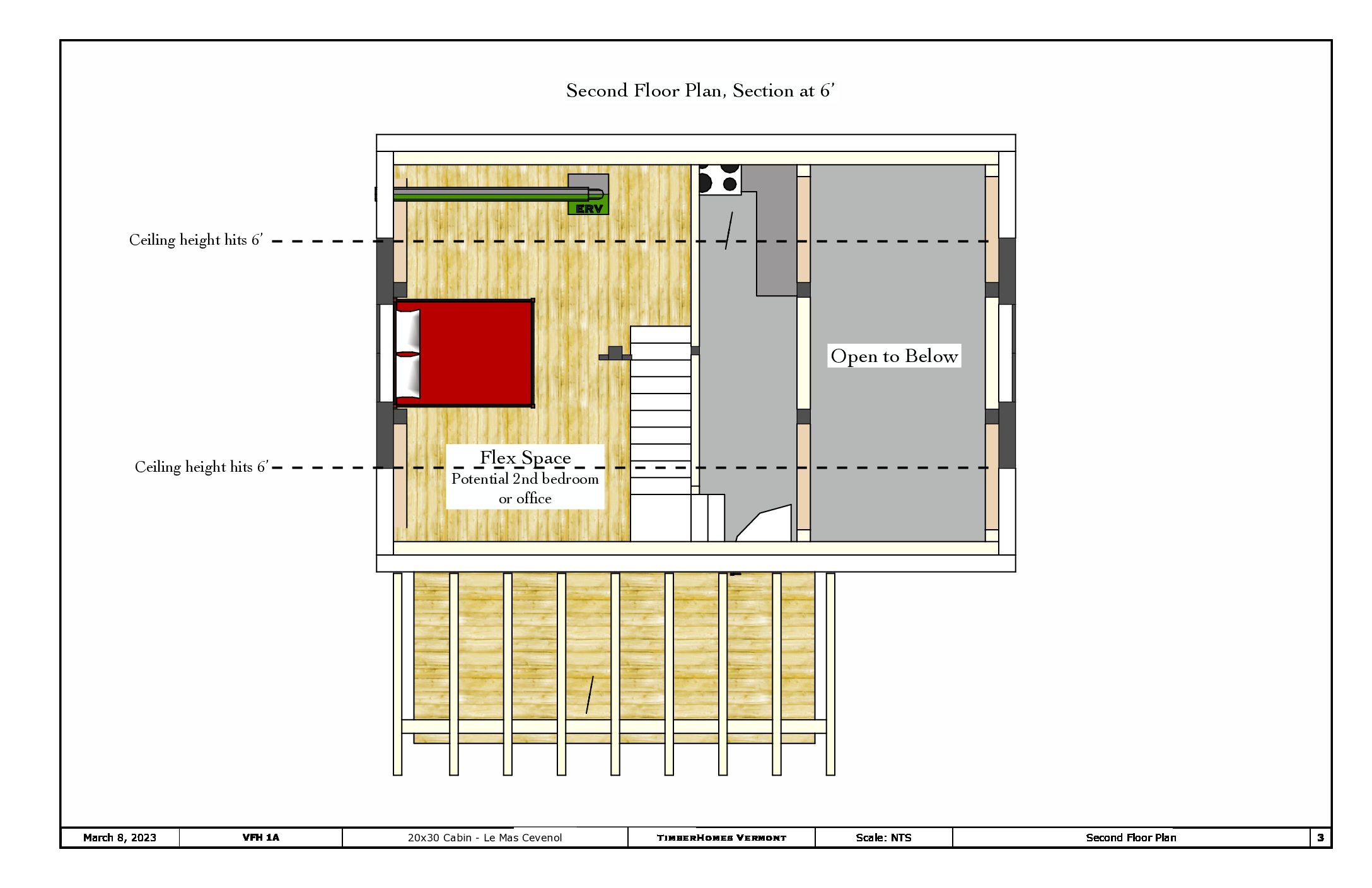Years of Experience and Learning have led us Here
After many years of designing and building custom timber frame homes in Central Vermont, we’ve homed in on what we think are best practices and a sweet design. Meet the Very Fine House – a pre-designed home that reflects our best effort to bring beautiful, low-carbon, modest, healthy homes into the world. These timber frame homes prioritize the quality of the building materials, environmental impact, and beauty over size. They’ve been designed to play to our strengths as a company and be straightforward to construct, keeping costs and complications down relative to designing and building a custom home.
The clearest benefit to choosing a Very Fine House is the simplicity of the process, and the trust it represents between builder and homeowner. Because the design work has been completed, we can take a VFH from our initial conversations to a final construction contract with a fixed bid price much faster than we can with a custom home, and without the significant Design/Planning contracts necessary for a custom home. Because we have built these homes before, you can see just what they look and feel like.
The timber frame, exterior walls, floors and roof are pre-built in our shop, and this more controlled build in a heated space means a safer and faster construction process. We then raise the frame and wall, roof & floor panels on site, and finish the building from there. Because of savings in design and project management, and because of decisions that we’ve built into the design, we expect a VFH to cost 10% less than the lower end of the price range we’d see on a similar sized custom home.
We currently have one model – the VF2.5 (see more details below) designed, estimated, and built. One other model is at the conceptual design stage – the VF1.5, for which you can see floor plans below.
The VFH 2.5 is the original Very Fine house. It has 1,300 square feet of interior, conditioned space, including 2-1/2 bedrooms and 1-1/2 baths. The first was built in Waterbury, VT in 2020, and the second was built in Huntington in 2024. For these pre-designed homes, we build the walls, roof and second floor in sections in our Montpelier shop, and raise the timber frame and all panels during a week of site work. You can read more about that particular build process by clicking on the links to our blog, in the sidebar of this page.
First Floor Photos
The following photos show each of the downstairs rooms. The kitchen cabinetry was built in-house out of local hardwood. The dining room opens onto a sliding glass door that leads to the porch, and is open to the kitchen and living room. There’s a half-bath with a live edge cherry countertop, and a mortise and tenon staircase. In the final staircase photo, you can see the twin forked posts in the center of the communal spaces.
Second Floor Photos
Upstairs in the VF2.5, there’s a master bedroom measuring 11’x15′ with an additional walk-in closet space, a second bedroom at 11’x11′ with a smaller closet space, and a smaller bedroom or office space measuring 9’x11′. Half of this smallest bedroom has full-height ceilings. A full bathroom completes the upstairs floor layout.
General Specifications
The VFH1.5 design is in progress. The conceptual design has a 20’x30′ footprint, and half-loft upstairs, finishing at 900 square feet of livable, interior space. It is meant to be a nice, modest sized house for a single person or a couple, a retirement home for someone looking to simplify, or an Accessory Dwelling Unit (ADU).
Please note that the images and floor plans included here are conceptual at this time. Be in touch to hear how the design process is unfolding, if this sounds like a good fit.
How much does a VFH Cost?
Building a Very Fine House will save some money relative to building a custom house. We are not cost-competitive with modular home builders, because we are not building modular homes.
All new construction is costly, and most of those costs are fixed. What the VFH will save are the costs of design and some management. Also, importantly, we’ve made choices during the design process that help keep the VFH at the lower end of our typical range for new house builds. People who choose to build with us do so because their goals align with ours – they are looking for a modestly-sized home that is beautiful, comfortable, and energy efficient and friendly, responsive people to work with. People who are interested in a VFH are, additionally, interested in trading creative control over the design for the simplicity of the process and the financial savings outlined above.
Can I change the Floor Plan?
While we understand why people might want to make what seem like slight changes to the designs we offer, the designs you see here are relatively set in stone. Building a smart home requires complex heating, electrical and enclosure systems, and designing those to work well and have a floor plan that flows takes a great deal of knowledge and consideration. While moving a window might seem like a simple change, for example, it will likely affect electrical or plumbing paths, or require a re-design of a wall panel. You should assume the floor plan, overall dimensions, roof pitch, and window layout are set. Trim, paint color, and ‘add-ons’ like a covered entry or a porch are simple to add to a VFH. Check out the blog post about our second, recently finished VFH 2.5 to see some examples of changes to the original house that are not costly to implement, but can really shift how the house feels.
Energy Efficiency and Carbon Considerations
We build homes that have a low carbon footprint, and support our local forestry economy.
In the Northeast, we are blessed with a locally produced, environmentally friendly, non-toxic, versatile building material. It is cheap, and time tested. It is …. wood! We use locally sourced wood, mostly the abundant and beautiful eastern white pine, to build our frames, and as sheathing, trim, siding, and more.
And, building an energy efficient house in Vermont’s cold, wet conditions requires more than wood has to offer. To keep the houses we build warm and dry in Vermont’s challenging climate, and to ensure the longevity of the building and the health of its occupants, the envelope of the homes we build includes smart membranes, thoughtful time-tested detailing, and air-quality control measures. We meet or surpass Vermont’s stringent 2020 Energy Codes in all our home-builds, the Very Fine House included. In recent years as the building industry has shifted green, more carbon-conscious products have become available and we’ve been able to move to home construction methods that are nearly petroleum-free. Ask to hear more if you’re interested.
