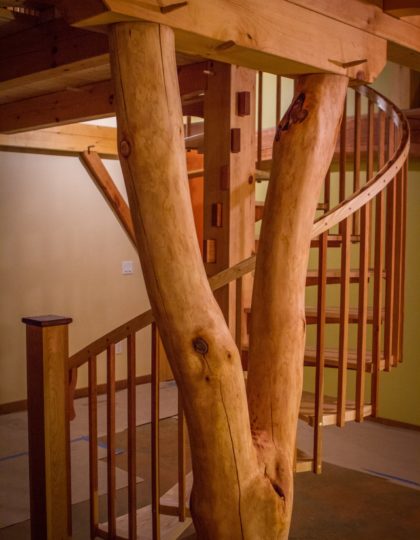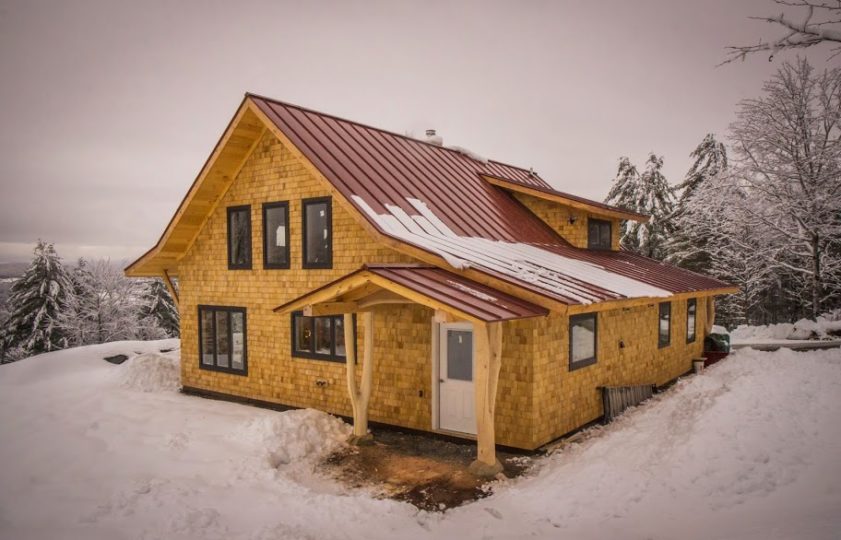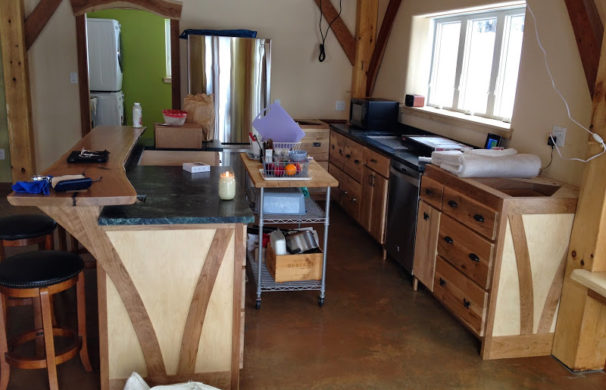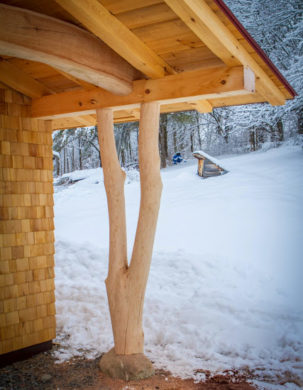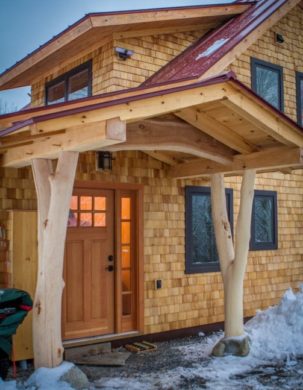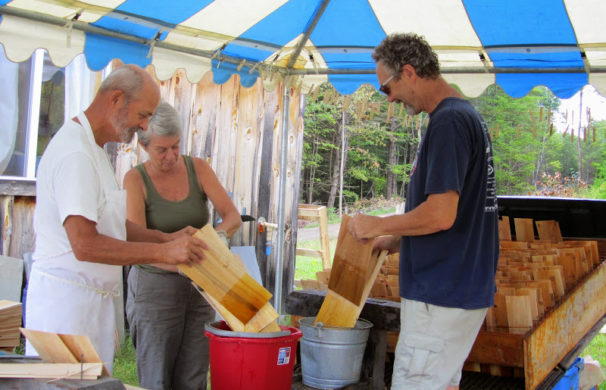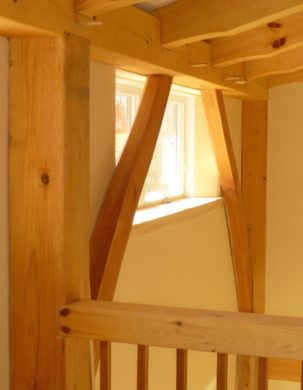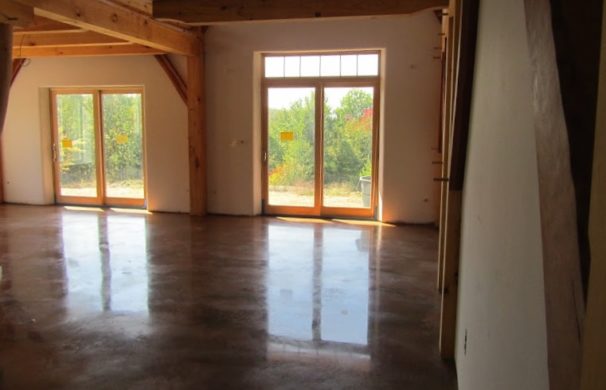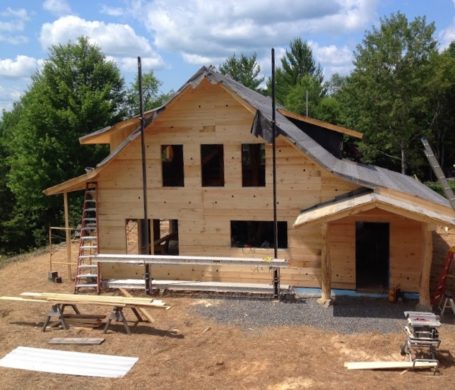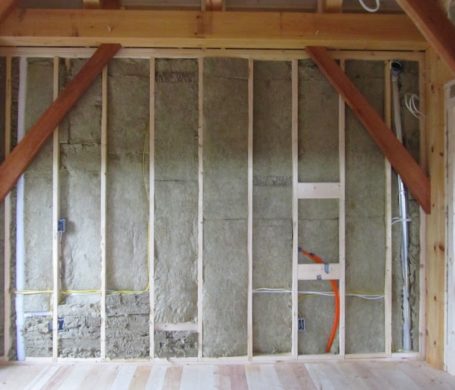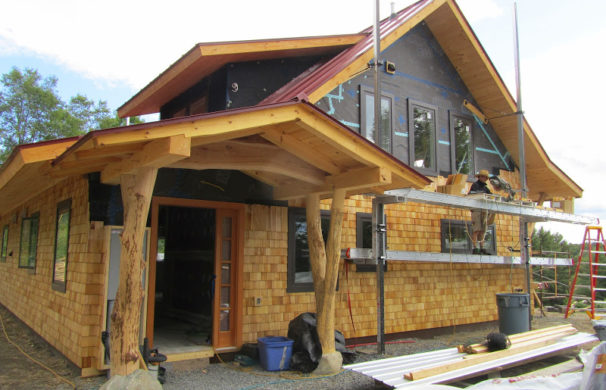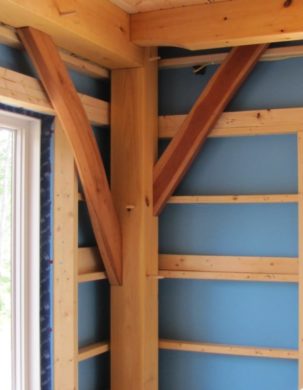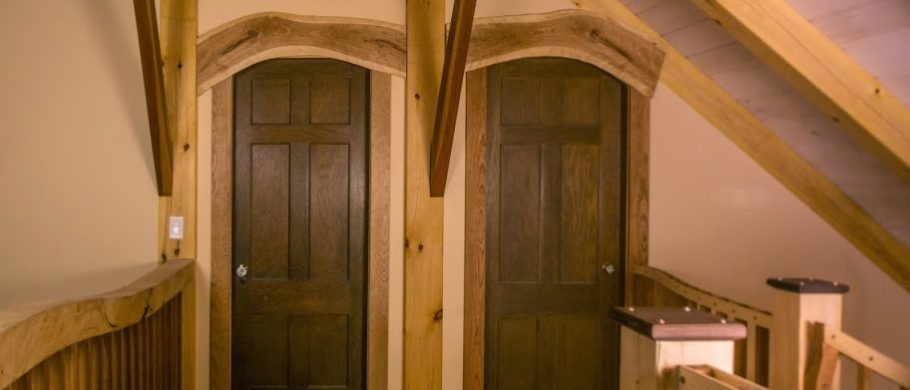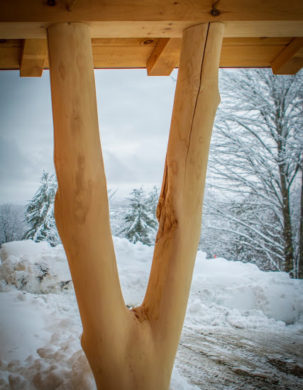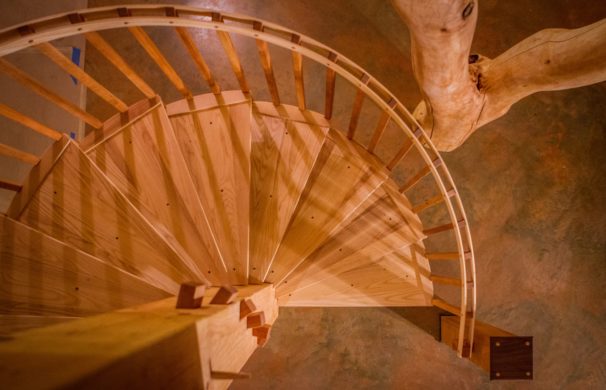This is one of our most recent homes, and one of our favorites to date. TimberHomes’ aesthetic and the tastes of these clients worked in concert to create a finished space we’re all excited about, and a sense that our time spent building it together was time well spent. The frame is a full, traditional queen post timber frame with exposed rafters and some unusual scribe work. It was cut over the winter in our shop, and on-site construction began mid-summer.
Putting our Heads and Hands Together
The feel of this home reflects our collaborative design/build process. There are classic TimberHomes touches throughout, from a mortise and tenon spiral staircase and live edge trim, to a structural tree carrying a beam in the kitchen. Our trademark forked entries with curved ties make a welcoming first impression. The owners personal style is equally evident, from adventurous color choices that accent the light pine timber frame, to elegant hardwood cabinets built by their son-in-law. This house is a fine example of a collaborative build—when the site quieted down on the weekends, the clients logged hours treating shingles, staining trim, and picking up materials. Their willingness to take an active part in the building process helped offset the total cost of the project.
Quality over Quantity
This finished home has 1,900 square feet of living space, spread out over two floors. The average size of a new home in the US in 2014 was 2,600 square feet and even at over 700 square feet less, this new home feels at once roomy and private. A sense of light and spaciousness comes from the many windows and two sliding glass doors on the south side of the house, a cathedral ceiling in the living room, and an open floor plan in the common areas. As you move from spacious common areas to the bedrooms and dens of the house, a cozy, secluded feel sets in. A number of design tactics make it possible to accomplish all this in a home of limited square footage: two separate entries, a tranquil upstairs den, a private bath for the master bedroom, and cozy nooks in many quiet corners all help transform a modestly sized house into a space that many can feel at home in.
Local, Energy Efficient, Built to Last
All the timbers in this frame, consistent with the TimberHomes ethos, are locally grown, harvested and sawn. The insulation in the walls and roof is mainly cellulose and rock wool, with use of foam where necessary. The house is meticulously air sealed, and an HRV system keeps air fresh and heat where it’s wanted. Trim, stair materials, interior doors, and a cozy window seat are all built of local wood, locally sawn. TimberHomes’ long terms goals of natural, locally sourced, and high energy performance were supported by these clients, and their decisions to use a radiant floor, a small woodstove, and plan for the eventual installation of solar hot water made for a great match. Natural finishes and low and easy maintenance materials mean this healthy habitat will be easy to maintain.
