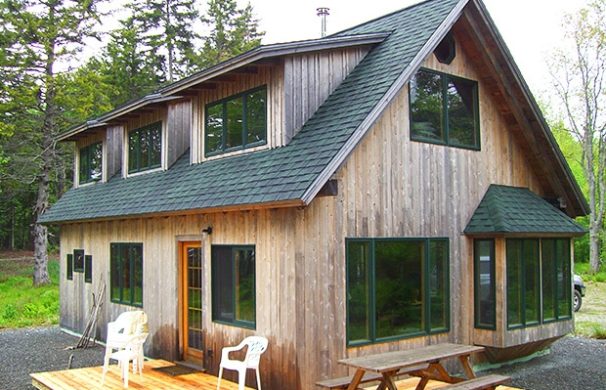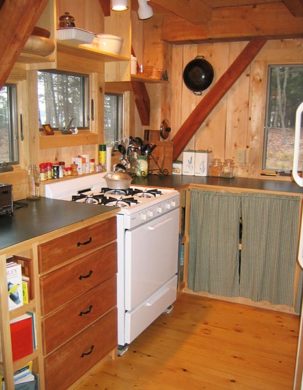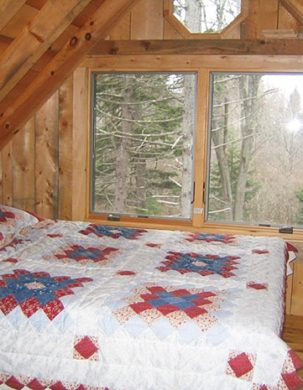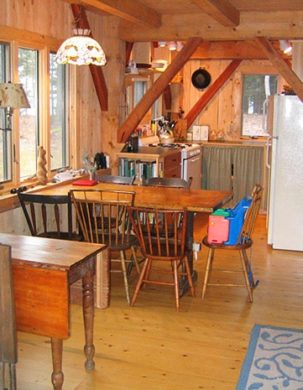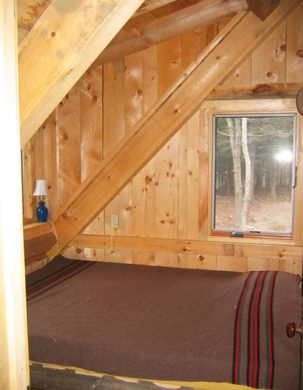Timber Frame Guest Cabin in Castine, Maine
David and Josh designed this timber frame cabin, milled the timbers and did the joinery work in Vershire, Vermont. A log truck brought the entire frame and most of the siding to Castine, ME, where it was raised, sided, and finished in 2004-2006.
Structure:
Timber Frame Cabin
Location:
Castine, ME 04420
Year:
2004
Square Feet:
1290
Timber Frame Specs:
King post with shed dormers. Raised ceiling over living room bay through use of english tie floor system.
Frame Features:
Curving cherry braces
Foundation:
Shallow frost protected slab
Insulation:
2" XPS continuous in walls and roof, 1.5" XPS on top of slab, sleepers & wood for quick heating
Air Sealin:
Tarpaper
Exterior:
Pine Boards
Interior:
Pine Boards
Heat Source:
Wood Stove
House Features:
Raised ceiling in living room, english tying joints, winder stair, drainable plumbing, 3.5 season building, sleeping bay window seat,
Floors:
Sleepers and wood over slab, 2x6 T&G second floor
Ceiling:
Rough boards
Roof:
Asphalt shingles
