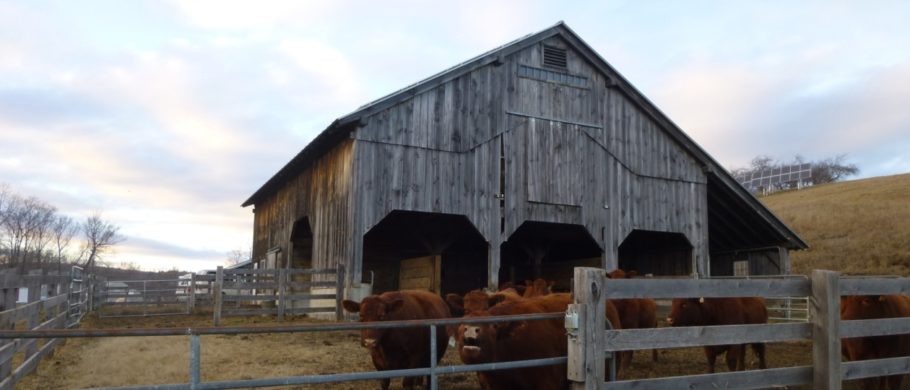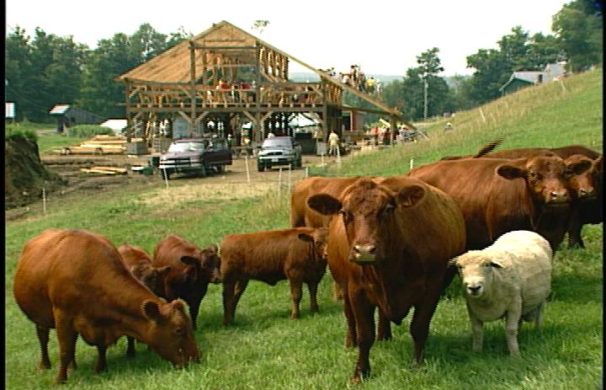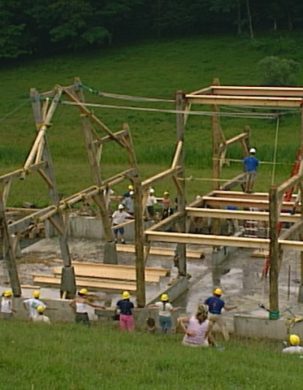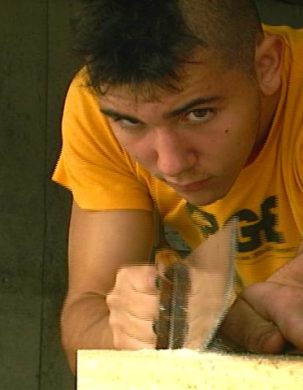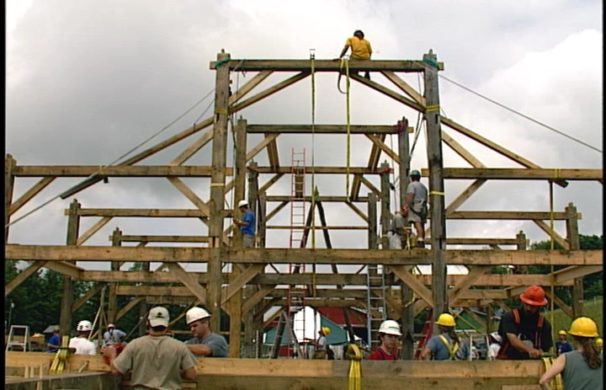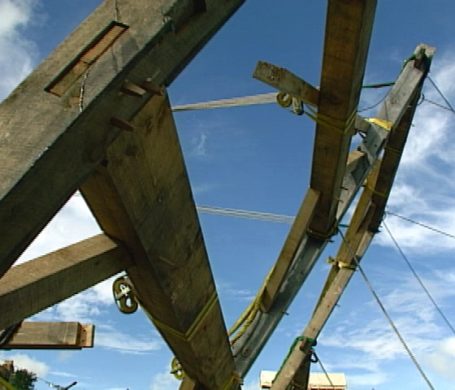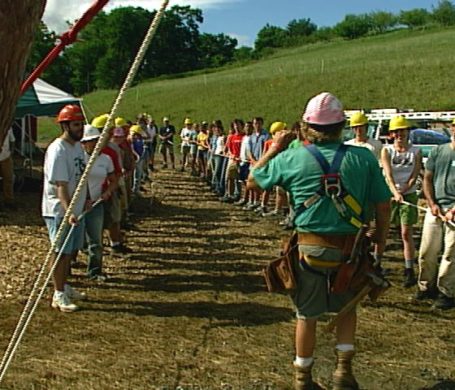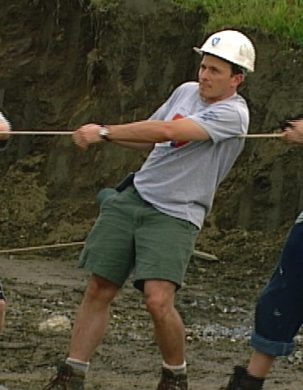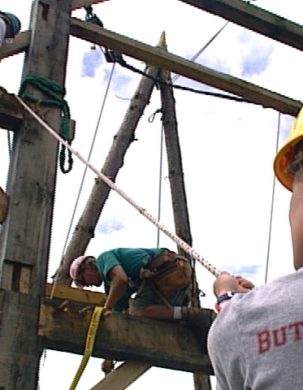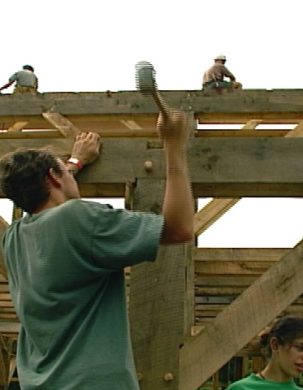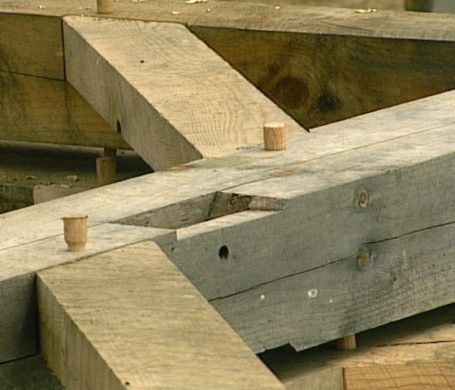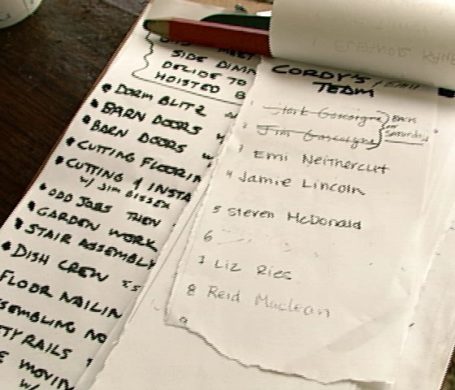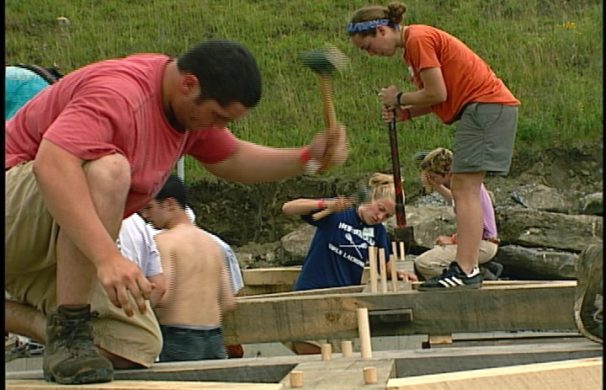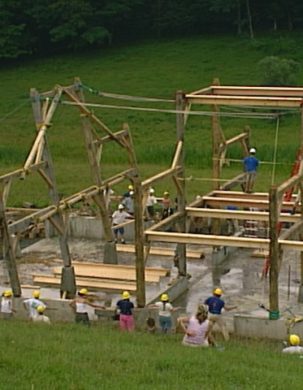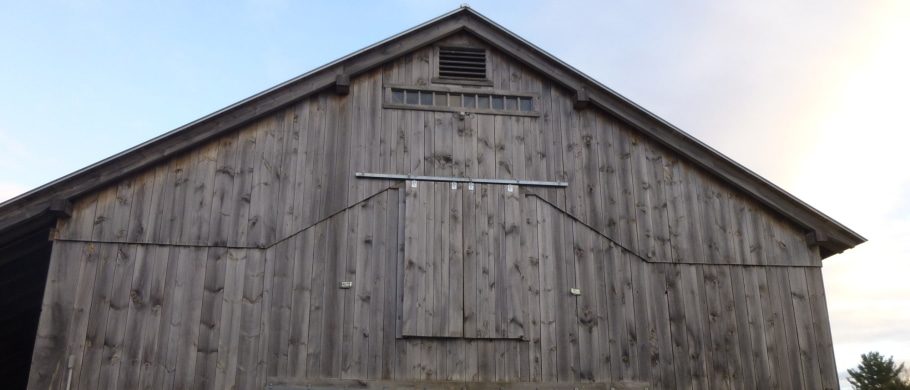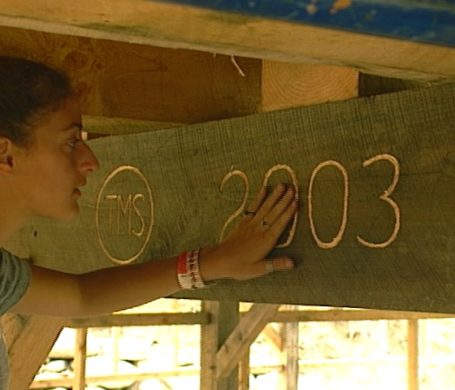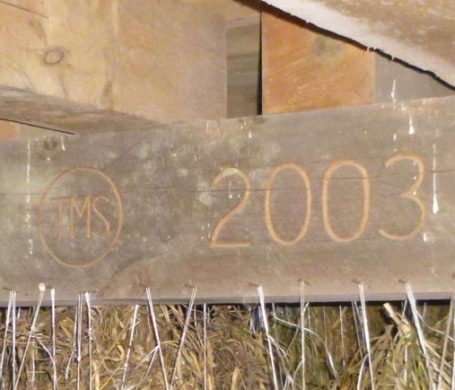Mountain School Students Build a Three Story Cow Barn
It Began With the Mountain School's Cows
It began with the Mountain School’s cows. The shed they lived in was inadequate, and for about six years the school had been stuck on what to do. In the winter of 2002 the school decided to hire David to facilitate the planning process. David lived close to the school, and was known by the community as an excellent moderator. Knowing nothing about cows or barns, David was not the obvious choice – but he could listen and get people to talk with one another and start dreaming about possibilities.
In short order, inspired by Joel Salatin’s Salad Bar Beef and a visit to the spectacular solar barn at Butterworks Farm, the committee decided the barn needed a large open downstairs area floored with concrete that could be an area for “deep bedding” the cows, and a large loft that could house the mulch for the deep bedding and feed for the cows. With the loads required upstairs, the standard steel-plate truss solution would not do – it needed to be a timber frame barn.
Bring in the Chisels
A timber frame barn….pretty cool. So then…Could the 45 high school students of the school actually cut this 56’x 56’ frame?
The answer, from Jan Lewandoski, premier northern Vermont barn builder, was “of course they can” – get them some top-of-the-line chisels and 6 ancient boring machines, engage the Timber Framer’s Guild, get some good instruction and you will be amazed.
So to find the right instructor- science teacher Pat Barnes, being curious, took a Heartwood timber framing class, and came back glowing about the lead teacher, T. Joshua Jackson. Josh agreed to lead a one-week timber framing workshop for the Mountain School faculty. Thanks to that workshop, David was hooked on timber framing– and put in charge of the Mountain School project.
Ed Levin and Josh finalized a classic 7:12 pitch queenpost design with 6’ kneewalls upper outshot ties and drive bay to one side that would be simple but extremely robust. Every weekday that fall and spring, one of the five teams of nine students and three instructors spent the afternoon first laying out then cutting. By the spring, 3,000 hours of work later, the frame was entirely cut and pre-tested. The excitement for barn raising, among students and alumni, became intense.
The Magical Week of Raising
Over 250 students and alumni descended on the school. The goal was to do as much of the raising as possible by hand with a gin pole bipod. The Guild, under Joel McCarty, orchestrated the raising, then, with David as overall scheduler and logistician, the 25 Guild volunteers led crews to roof and sheathe the building, and build the inside partitions and stairs. At times there were close to 100 people working at once, and zero power tools. The culmination was a massive barn dance on the 2nd floor – the huge tie beams and oak braces handled it all with aplomb. At the end, Josh and David looked at each other, and said, we’ve got to do this again…
Two years later, TimberHomes was born.
