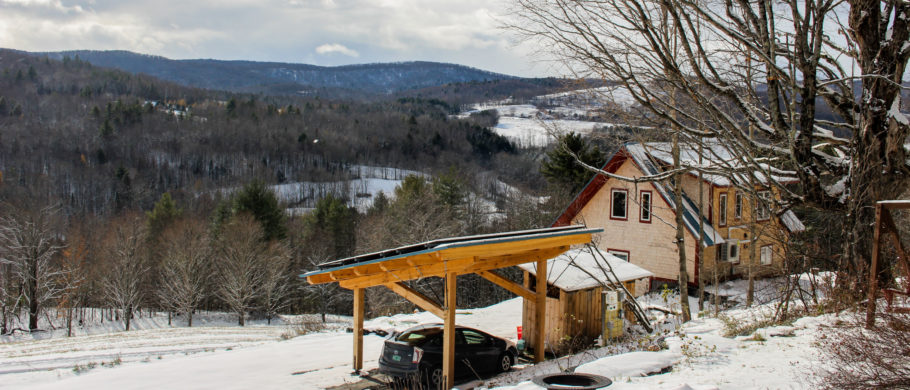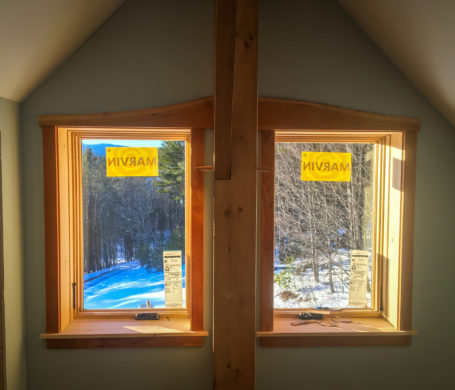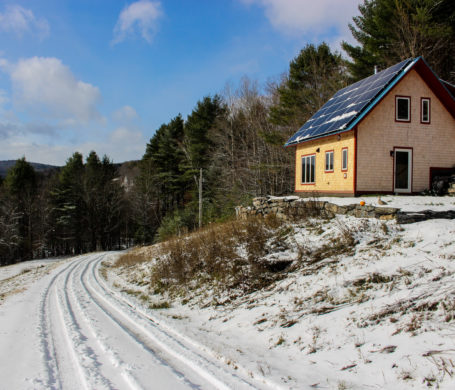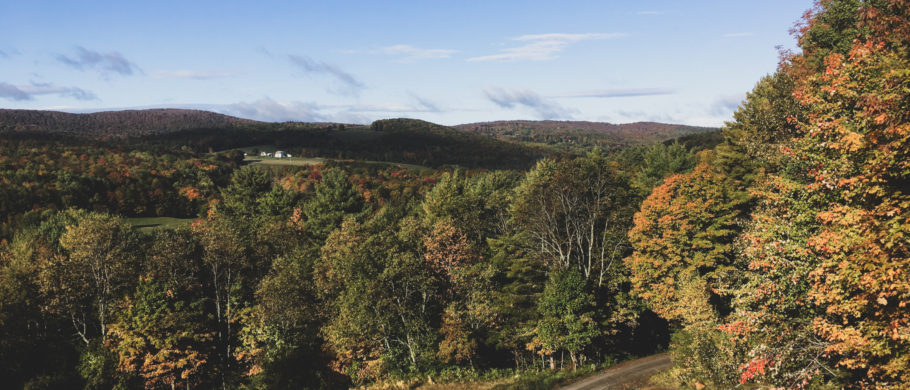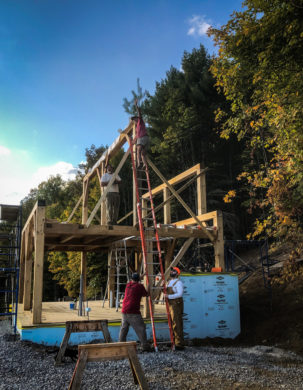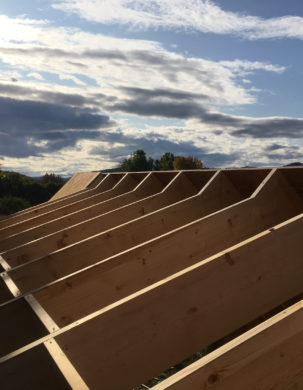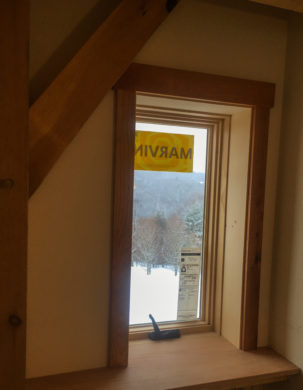Looking for a cozy timber frame house, but not looking to break the bank? This one bedroom timber frame might be the perfect option for you. There aren’t a lot of houses this size on the market, leaving individuals, young couples, and folks looking to downsize in a bit of a pickle.
This classic looking cape with a dormer offers a lot in a small package. The first floor boasts a mud room, a complete kitchen, a full bathroom, a small dining space, and a living area in front of a wood stove. The upstairs has an adorable master bedroom, a half bath with a washer and dryer, and an office nook.
This model is highly customizable and can accommodate an additional shed dormer on the south side, if you choose to forgo the solar panels. The downstairs layout could also be rearranged to have a studio apartment vibe with a bed in front of the wood stove instead of a couch. This could free up a full room upstairs for guests if you’re hoping to use the house as a weekend getaway or a ski cabin. Sounds dreamy, right?
If you’re looking for more space with a similar feeling, check out our line of pre-fab timber frame houses. If you think a cabin is right for you, check out some more rustic designs here.
