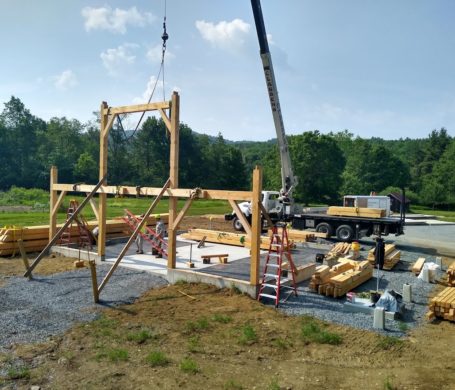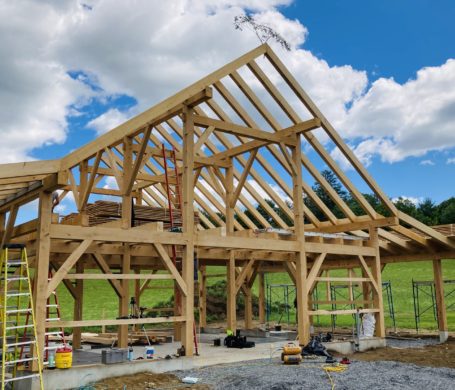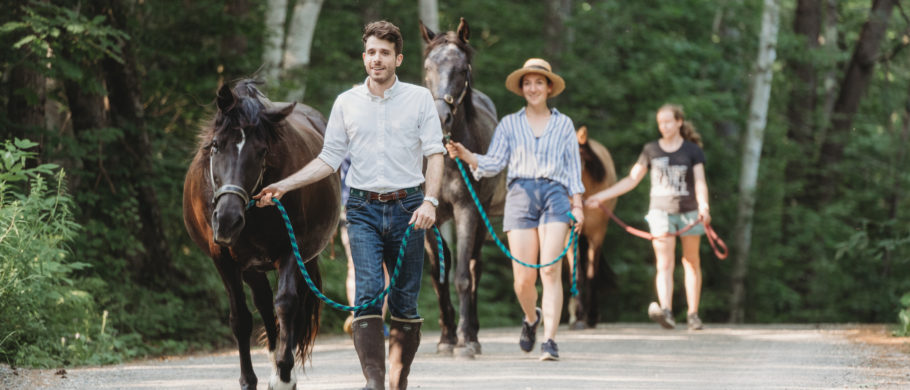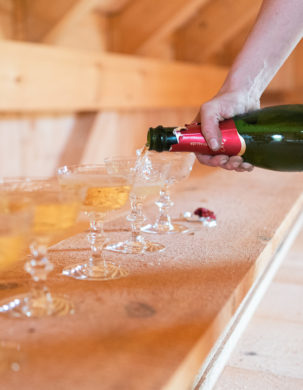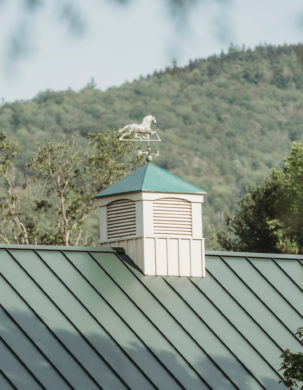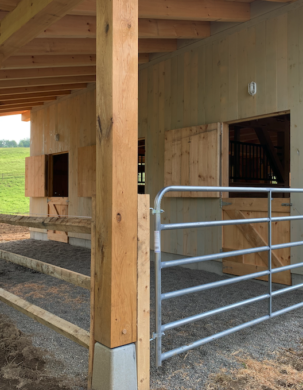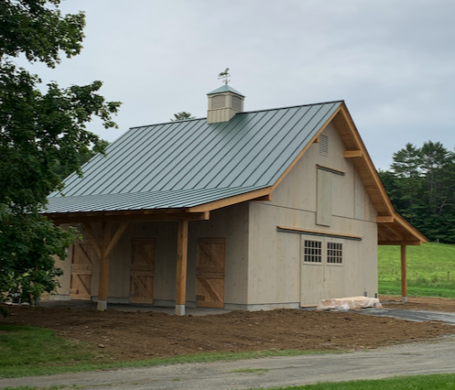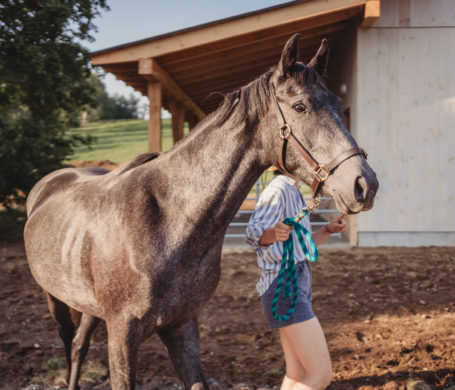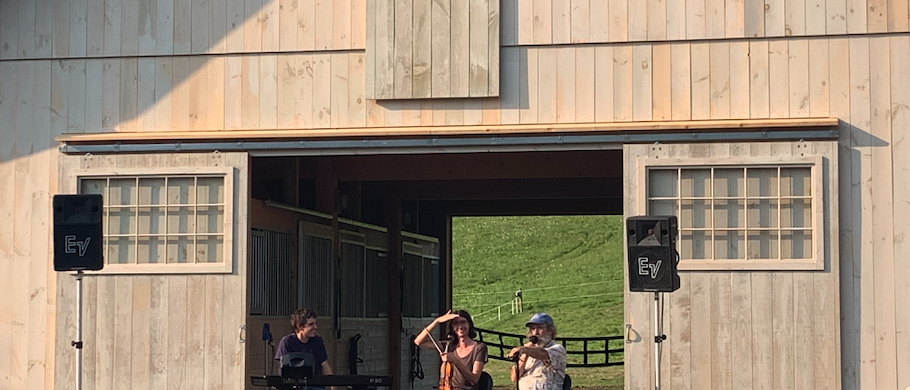How do you get from a phone call to a timber frame horse barn in 6 1/2 months? With a straightforward and elegant design, tons of owner input, an ‘A team’ of subcontractors, and our stellar Vershire crew.
To say that this barn came together in 6 1/2 months is perhaps unfair, as the owner had been dreaming about and designing this barn for a couple decades. The timber frame was drawn around her goals of having 5 horse stalls, a tack room, space for many tons of hay storage, and two roofed paddock areas. Additionally, she had worked out many of the construction details, and we were happy to bring her ideas to life. The total footprint finished out at 33′ x 60′, and was built of locally sourced timber. For horses, white pine (our most commonly used timber species) is a scrumptious temptation, but hemlock is notoriously splintery. We used Hemlock anywhere the horses would be able to nibble, and white pine in all the areas that would be out of reach. There are custom steel stall dividers, built by our friends at Flywheel Industrial Arts, which section off the upper portion of the stall. The rest of the subcontractor team included Thrasher Construction (sitework), Saffo Concrete (foundation), Classen Crane (thanks to Thomas for his pro skills), and Tilden Electric. Once the barn was complete, we installed a beautiful weathervane on top of the cupola, which was a wedding gift to the clients.
In addition to their dedicated involvement in the design process, the clients stained most of the siding, and installed most of the siding and flooring themselves in a weekend, with our guidance. Designing and building this barn was a fluid process, and the party and barn dance were feather’s in this project’s cap.
