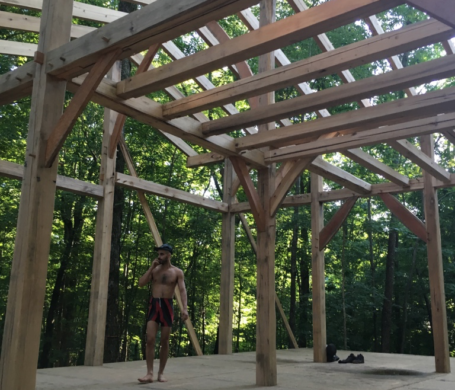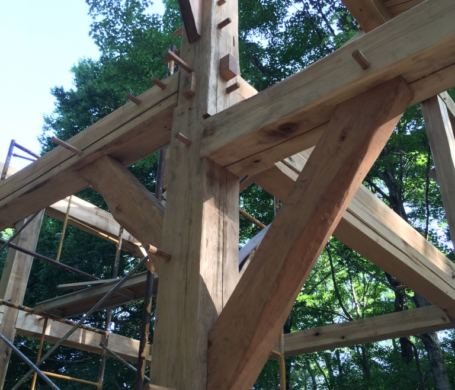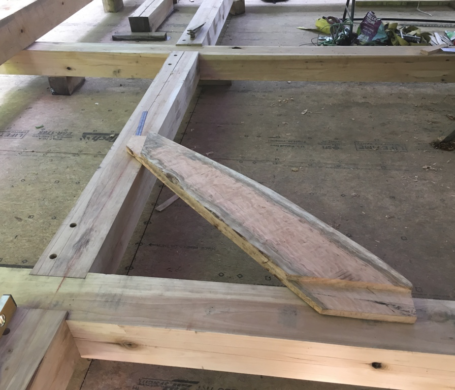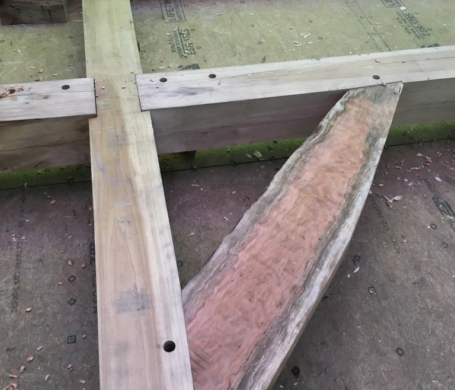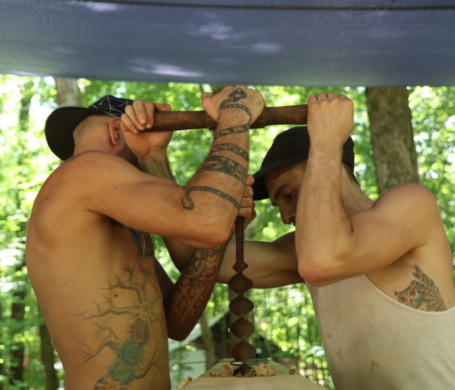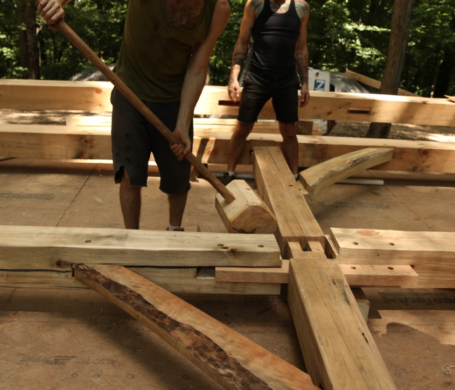Ariel describes a different approach to framing.
Most contemporary timber framing in this country is done with numerical math. As in, this timber needs to be 16′ – 8 1/2″ long, with a 2″ thick x 5″ long tenon, etc. But there are other ways of building with physical geometry rather than numbers, and I have had the good fortune to be exposed to some of these less common techniques. Here is the story of a timber frame that I built with such a method – a rare opportunity for which I’m extremely thankful.
A few friends of mine own land in rural Tennessee, near an intentional community I used to live in. They felled their own poplar trees and milled them for timbers, and let them sit in a covered pile for several years before calling me in to help them build a timber framed house. Unfortunately, in the time that the timbers where drying, they warped and twisted an awful lot.
This kind of material lends itself to a non-numerical approach since you can’t assume that there’s going to be straight lines or 90 degree angles where you’d typically want them to be. So the solution is to use “plumb line scribing,” a process where you lay timbers over a full-scale chalk drawing, at different elevations in space, and use a plumb bob to mark out intersections:
The process is somewhat finicky, but it’s a very fun technique. I was taught how to do this work at a scribing class at the Heartwood School, which I highly recommend if anyone reading this is curious to learn more!
So basically we drew out every wall and bent of this house on the floor deck, and then laid out each wall segment one at a time over the drawing, and used plumb bobs to mark out all joinery locations.
Did I mention that we had no electricity?! All the joinery for this frame was cut with 100% hand tools!
Needless to say, this was a unique experience in my timber framing history. I don’t expect to cut many more timber frames with nothing but plumb bobs, chalk lines, and hand tools!
