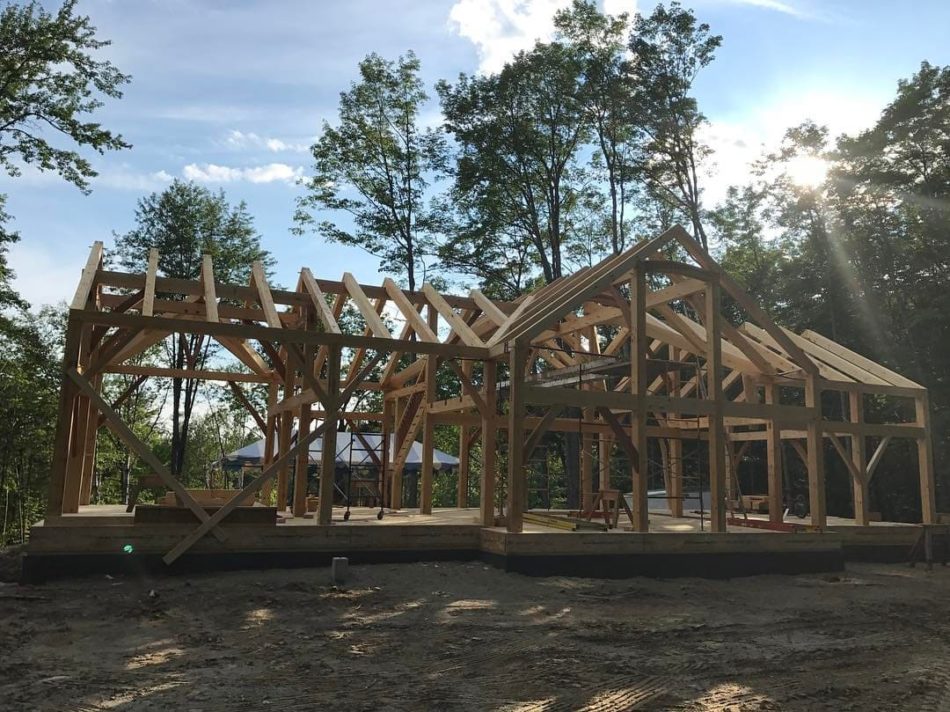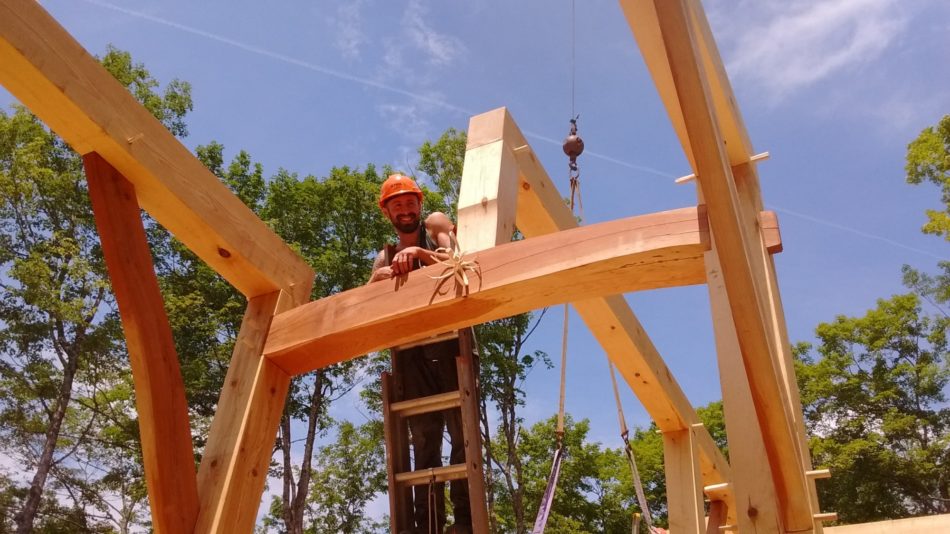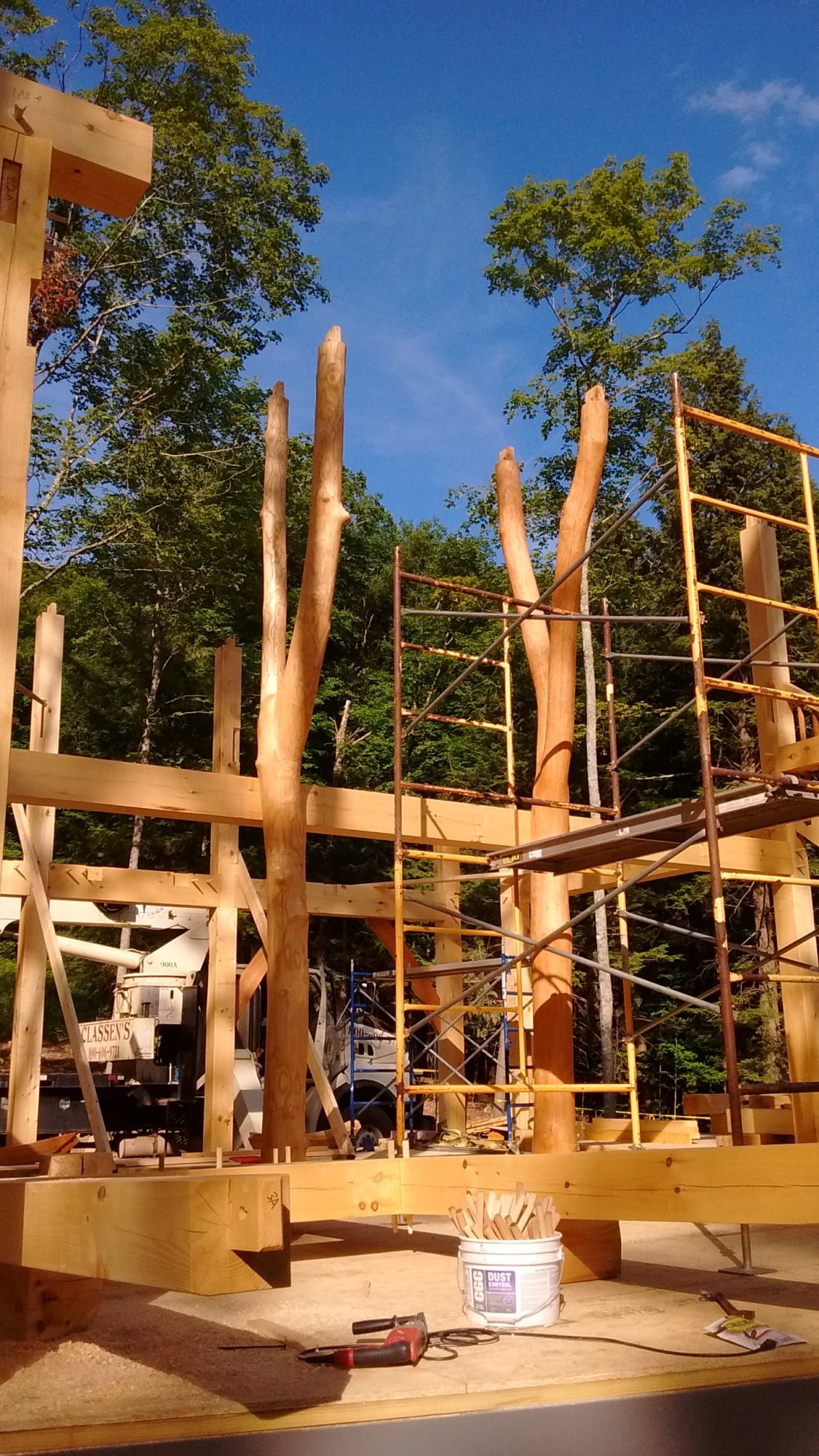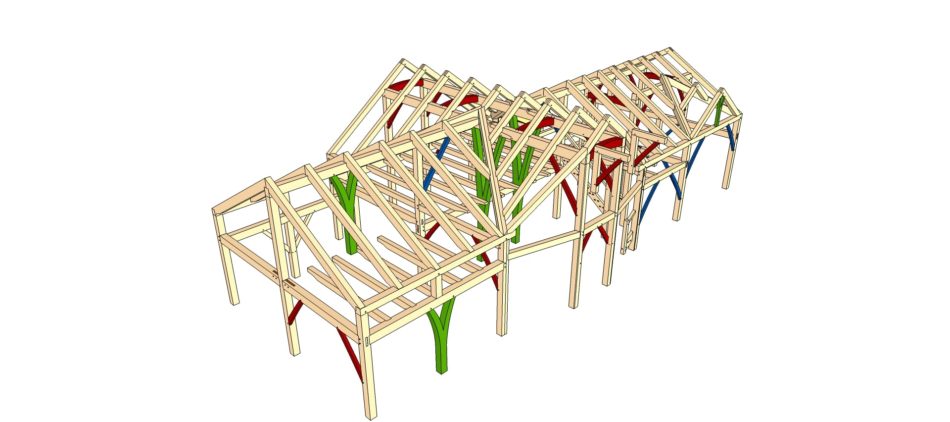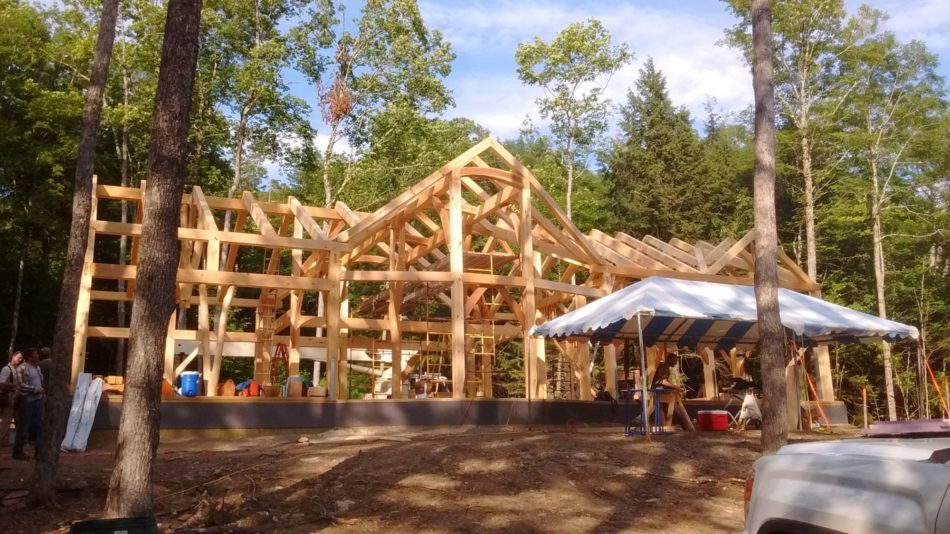A couple beautiful summer days set the stage for raising this frame for a new home in Chelsea, Vermont. We’ve been working with Architect Andrea Warchaizer of Springpoint Design since last Fall to create a timber frame that would work well with her and the homeowner’s design.
The frame is an intersecting gable, with the front gable bowing out in a prow shape. In this timber frame home, forks abound. There’s a forked tree in the living room, another in the master bedroom, a third in another bedroom upstairs, and twin two story forks at the center of the house. We’ll be on site for the next eight weeks working on the enclosure, check back for another post about that work in the Fall.
