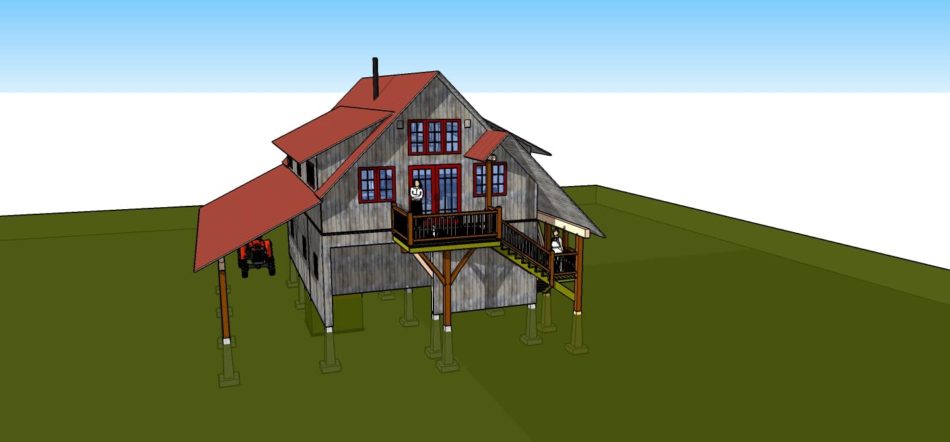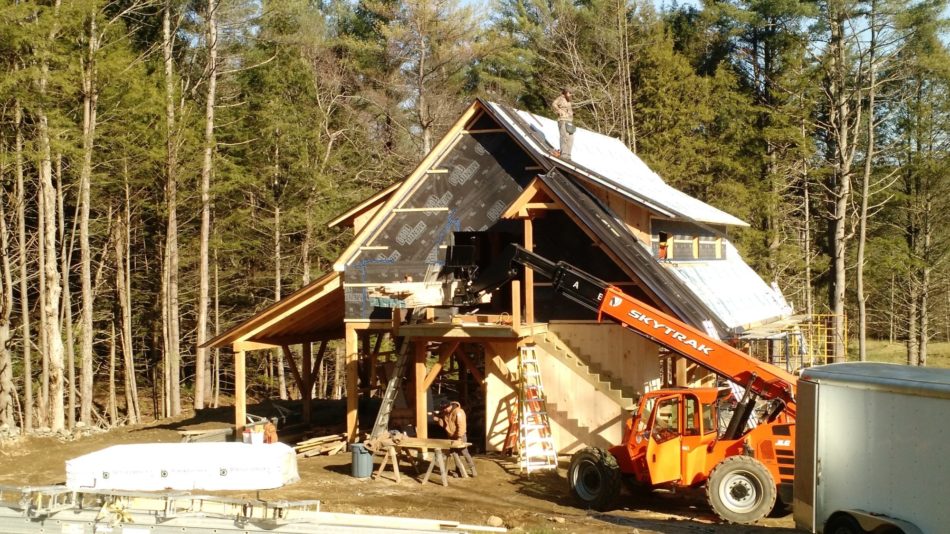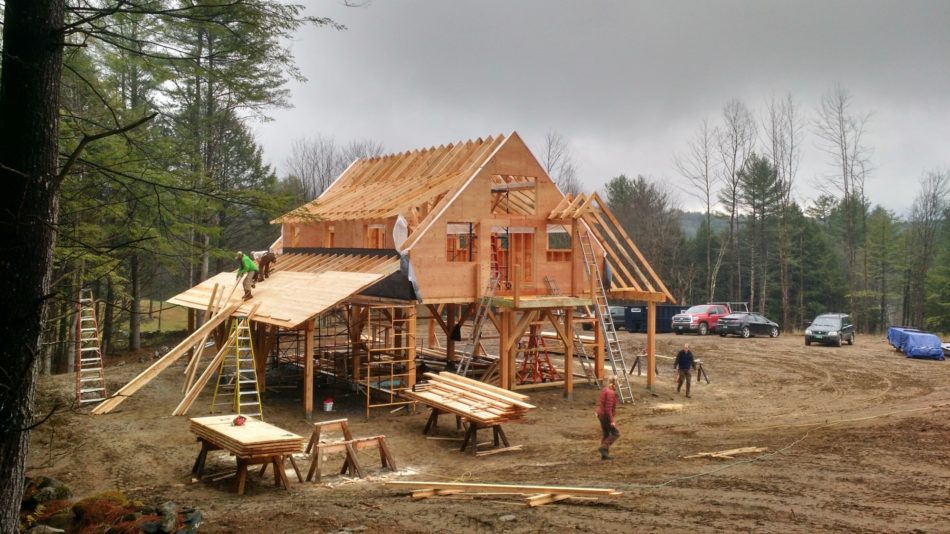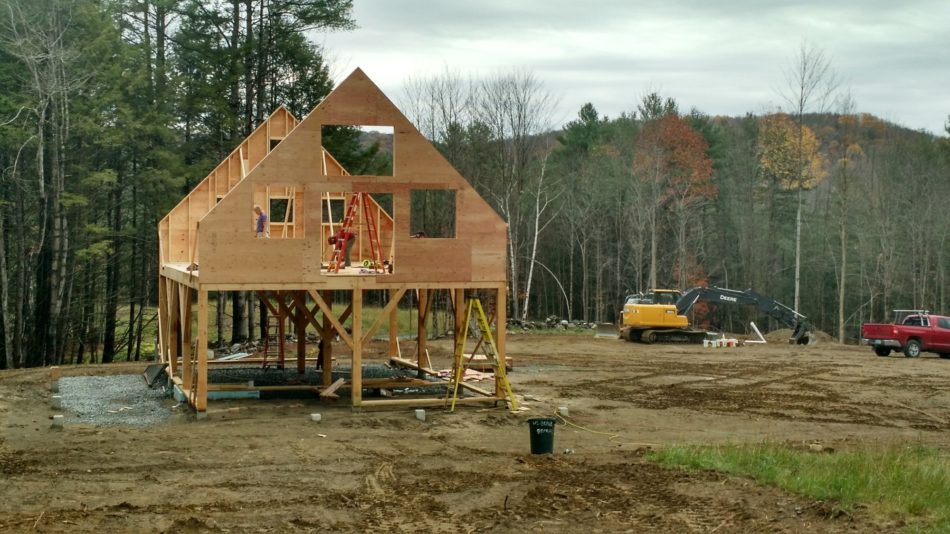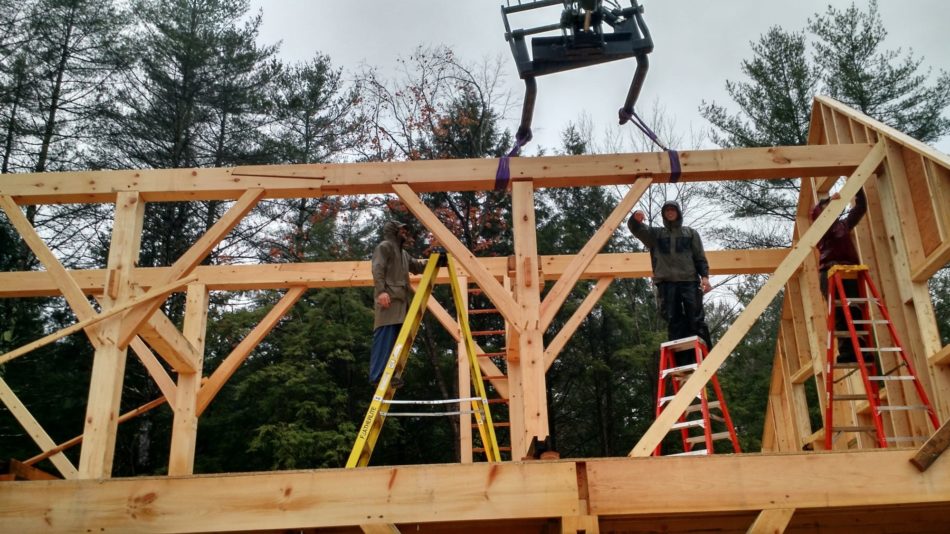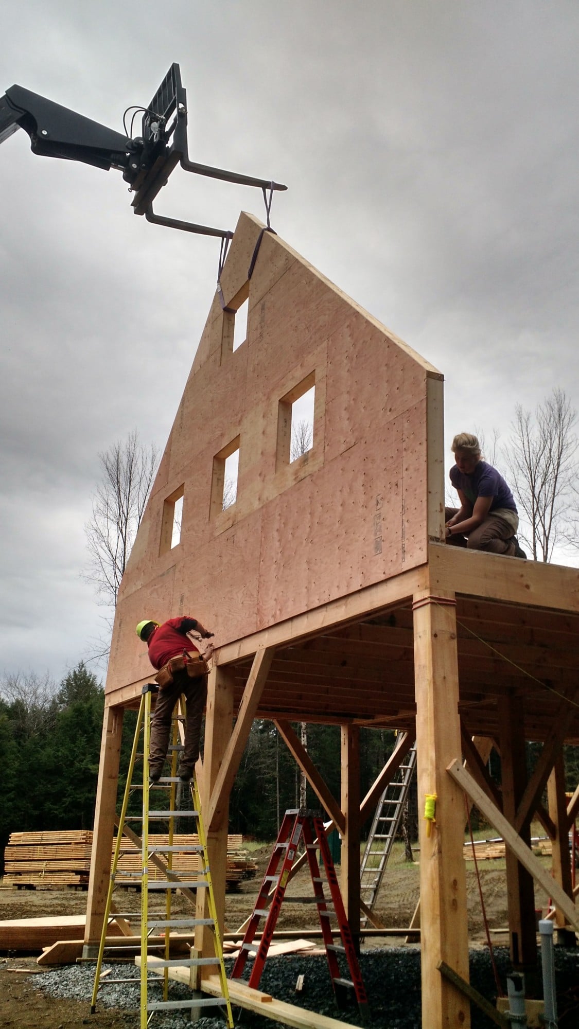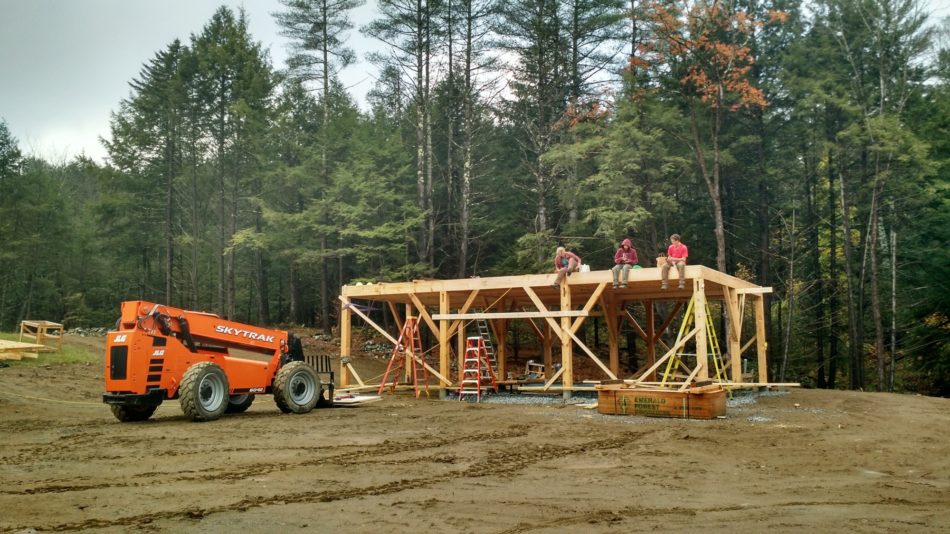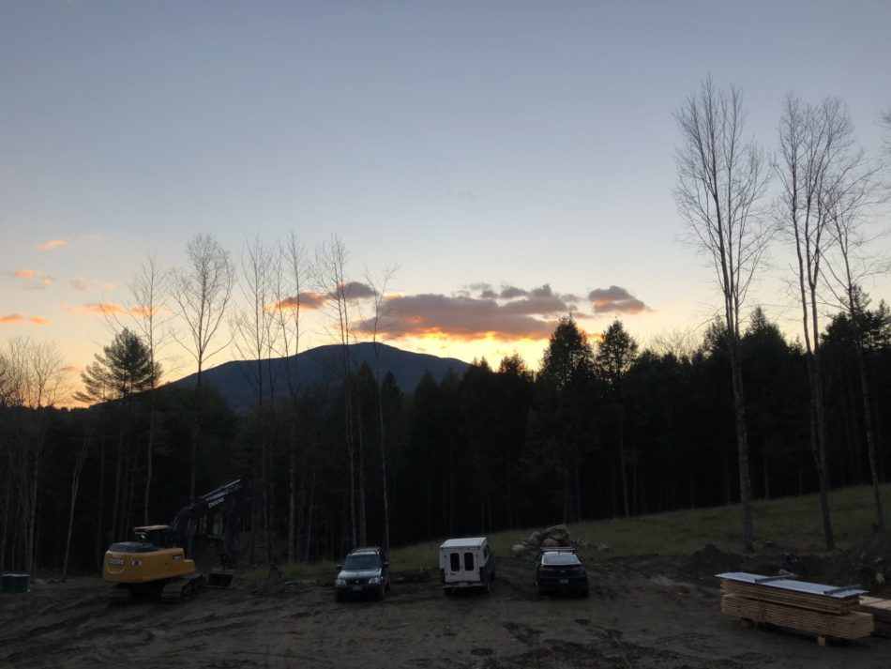The last on site building project for TimberHomes this season is a barn in West Windsor, Vermont. The ground floor of the 25′ x 37′ structure is an uninsulated shop/workspace. The upstairs is an insulated apartment, complete with: a loft, bathroom, master bedroom and an open kitchen/dining/living area.
The barn is a hybrid. A timber frame post/tie beam assembly supports the lodged stick frame floor joists. Upstairs, timber frame queen posts and plates provide the structure for stick frame rafters. The exterior eve and gable ends walls of the second floor are completely stick framed.
Timber frame shed roofs extend off of both eve sides. One side offers covered passage for a set of exterior stairs that lead to a deck from which one can enter the apartment. The other shed roof is for parking and storage.
While TimberHomes has built hybrid timber frames homes and even barns with apartments in the past, the West Windsor project offered the opportunity to combine both. As another departure from the norm, TimberHomes decided to lease a “telescoping” telehandler forklift to raise the frame and walls of the building. It’s ability to pick up heavy loads safely, reliably, and without complaint, left the crew dreaming of having their very own!
