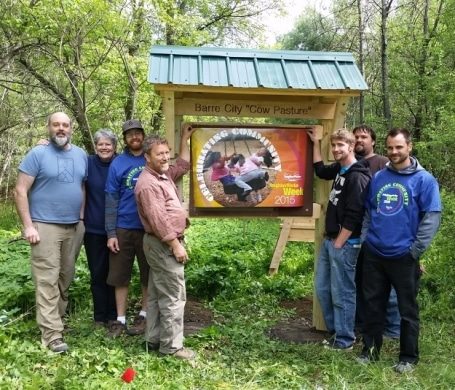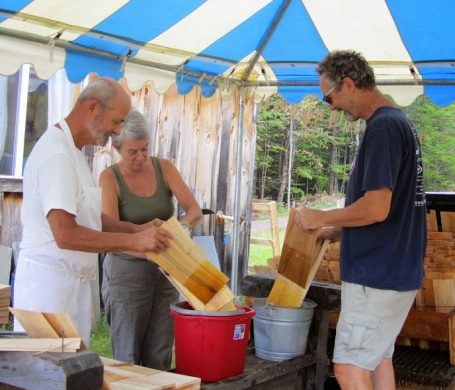Client Involvement & Design/Build Collaboration
One of the particular strengths of TimberHomes is our ability to manage the multi-layered work of listening, proposing, reacting and planning that is needed to create a successful finished building. To us, a successful building process is one that is creates a beautiful, affordable, efficient, structure that reflects you – the owner, and inhabitant. The finished building should feel like it was made by human hands, by people you’ve gotten to know throughout the construction process. Here’s how it works.
Gathering Information
We start with a detailed design questionnaire that helps us understand your ideas for the size, layout, energy efficiency, and architectural style of the structure. You let us know how you envision the structure being used. Is it a home? A barn? Will it be for year-round use, or seasonal? We listen for any special considerations, such as natural features of the building site and accessibility needs of your family members. You give us your preferences for materials and finishes.
Talking in Person
During our free, one-hour consultation (typically at either our Vershire or Montpelier shop, or over Zoom) we’ll review your completed questionnaire and discuss scenarios for implementing your ideas, including process and cost. At the end of the consultation, you’ll have a rough preliminary budget idea for your project, based on costs per square foot for similar jobs, and scenarios for taking the project to completion.
Refining the Concept
At this stage, we refine the ideas developed during the questionnaire and consultation phases to create a final design-build plan.
We drill deeper into your preliminary ideas. We visit the building site. We talk to engineers as needed. We think about how the timber frame will integrate with and enhance the interior spaces. We often will take you on tours of similar projects.
Then we draw. We might start with hand sketches, then move to SketchUp, a powerful 3-D drawing tool that you can download for free and use to view the project from all angles. After these first drawings, we go back to the questionnaire to make sure the concept meets all your initial needs, and responds to new needs and possibilities that have arisen during the process so far.
Creating a Budget and Timetable
Using the concept sketches and materials choices, we’ll work together to create a preliminary budget and timetable. As part of the budgeting process, we take into account any parts of the building process that you will complete yourself.
Completing the Build
Throughout the build process, the dialogue continues. We welcome and expect regular site visits. Exact construction details, such as cabinetry, trim and so on are often easier to work out once we can experience the space directly. We hope you will be active in selecting tile, doors, windows and special accents. Your direct involvement helps us get it just right.


