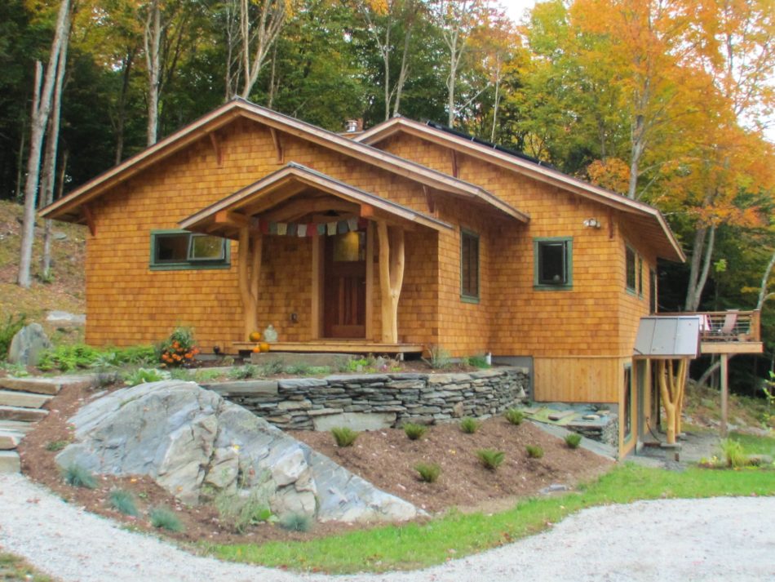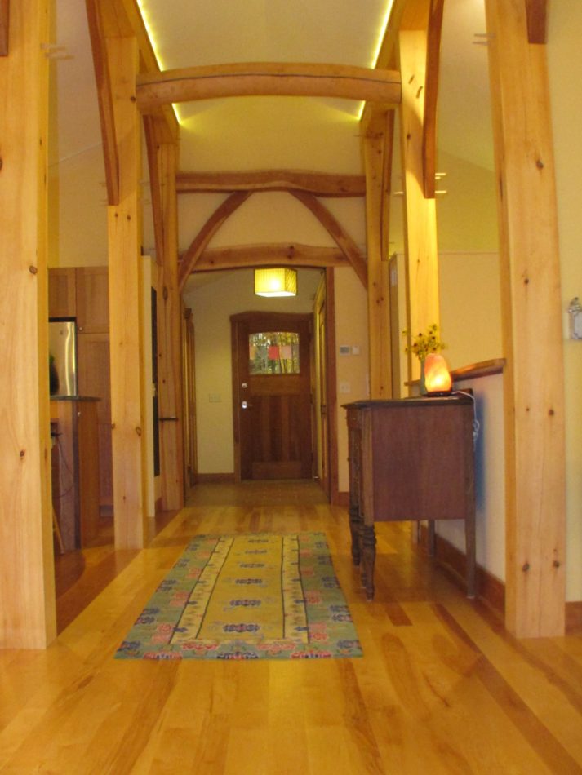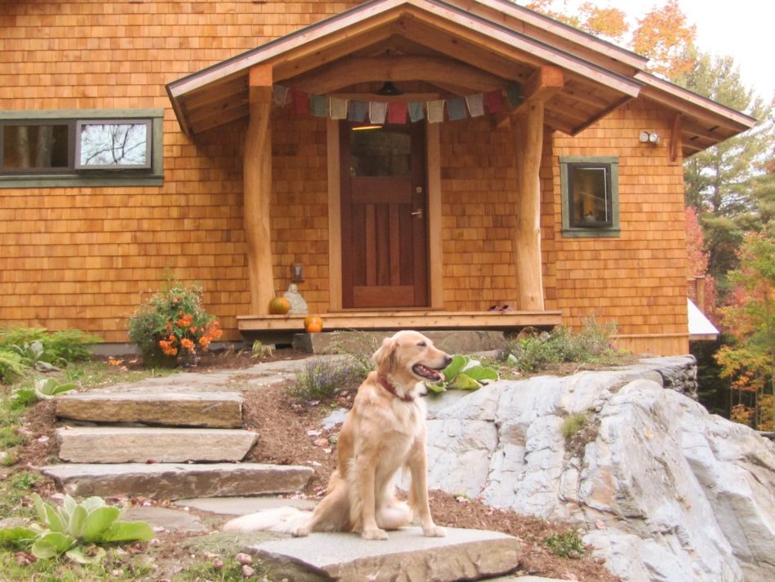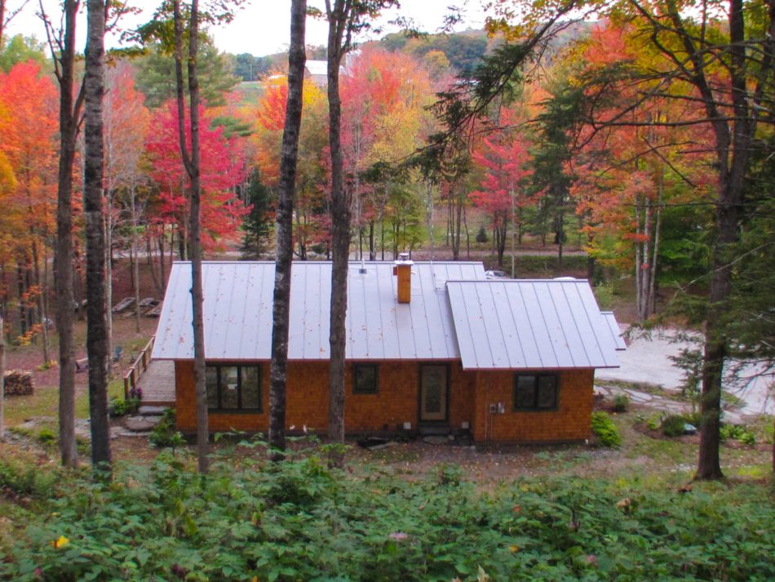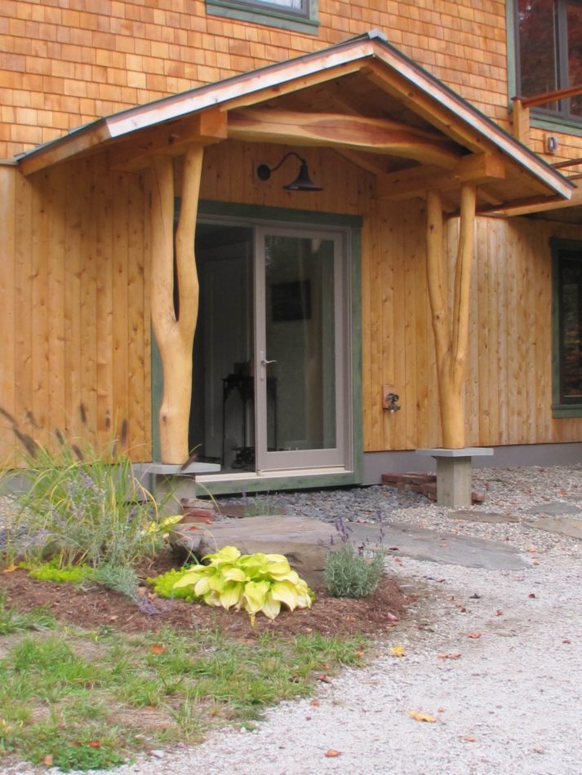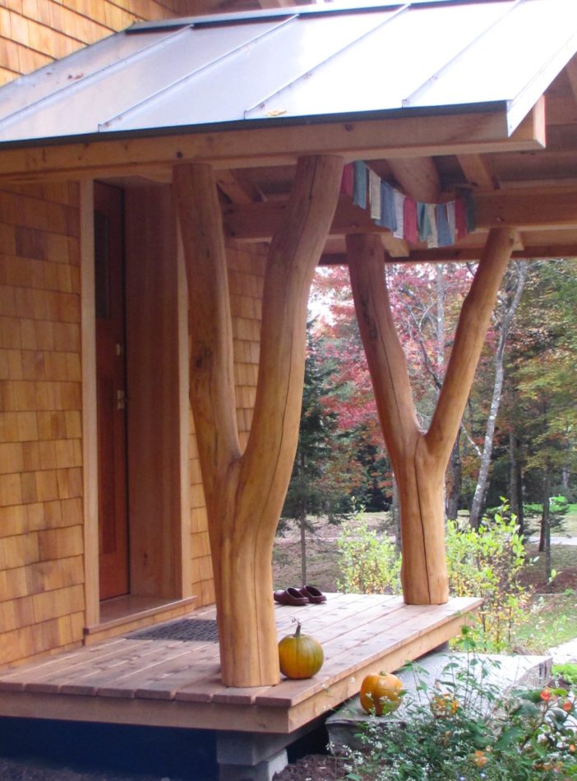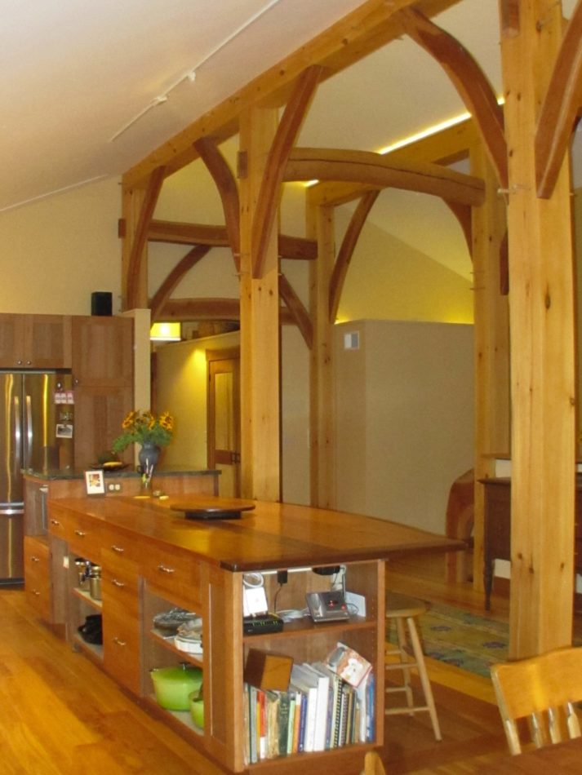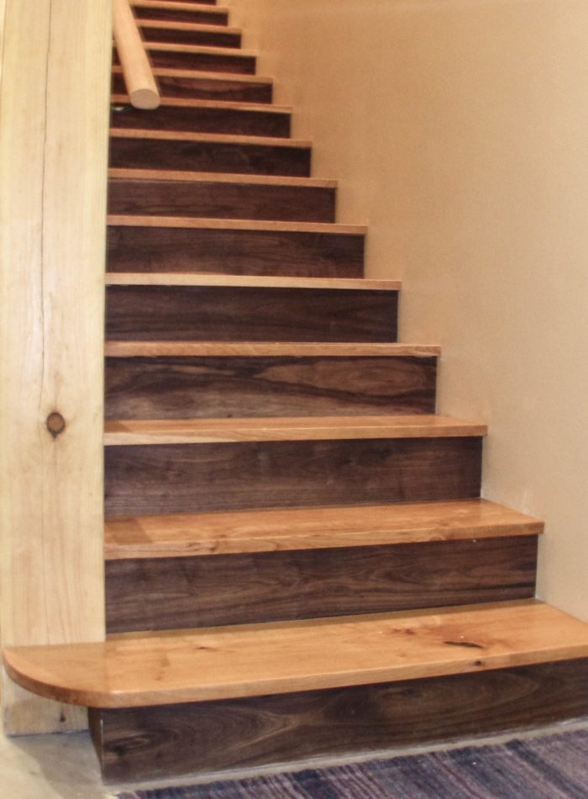Thanks to our clients at this home in Central Vermont for welcoming us a year later to return and take some photos of the finished state of what has become their home. This post and beam house features a wide palette of native wood, much of it from the property. Energy efficiency was paramount during the building process (read a previous post about the construction process here) and photovoltaics have been installed since last year. What really leaves an impression here though is not the now-invisible detailed air barriers and heaps of insulation, but the setting as a whole, and the way the owners finishing touches reflect their own character and vibrance. Their hard work is apparent throughout. It’s fulfilling for us as builders to see clients put such love and care into a structure after having poured our own energy and time into it.
New England is definitely where this home belongs….it’s amber and forest green exterior look at home here amongst the turning Fall leaves, surrounded by the posts and beams still grounded and growing.
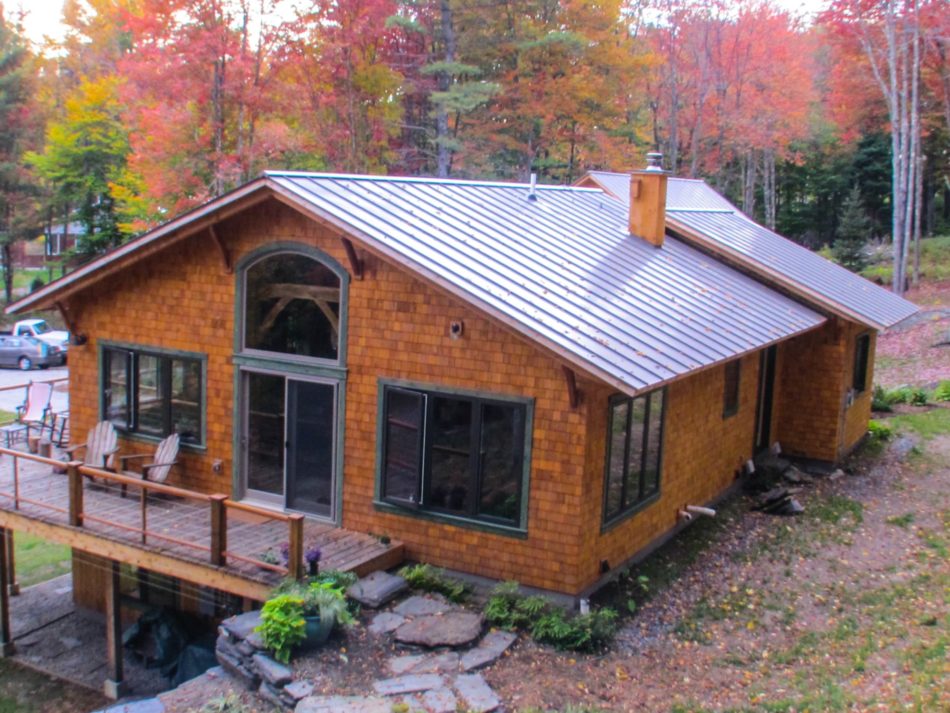
View of the back porch
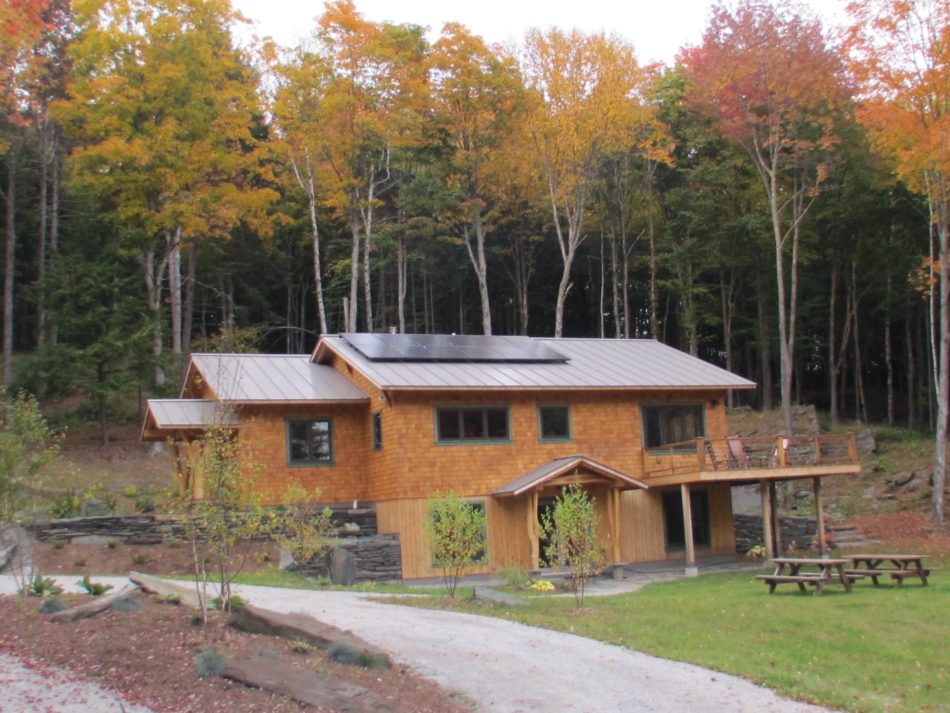
View from the front of the house, photovoltaics blend well!
