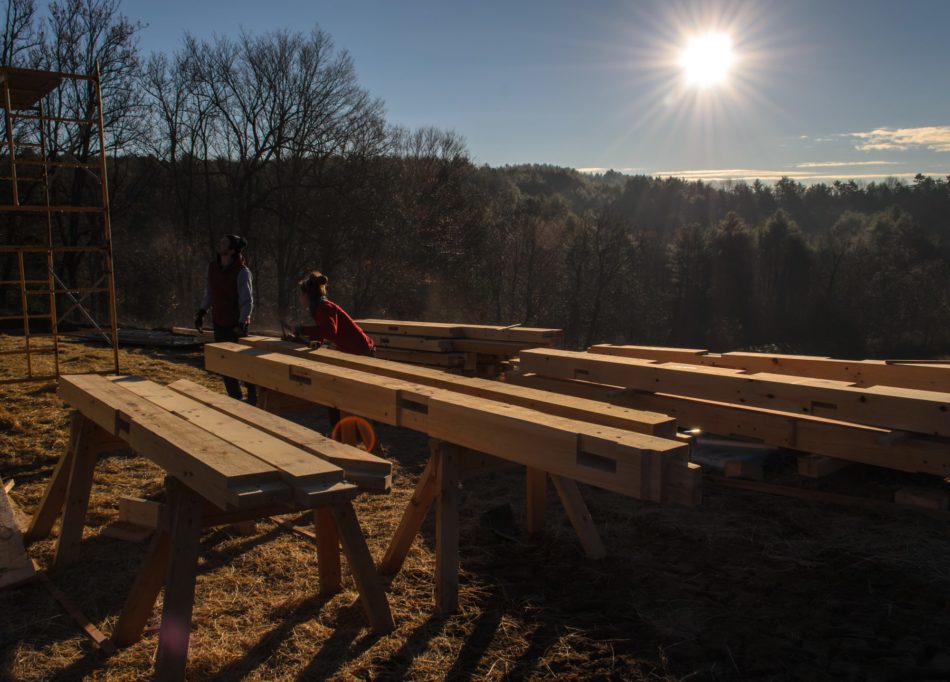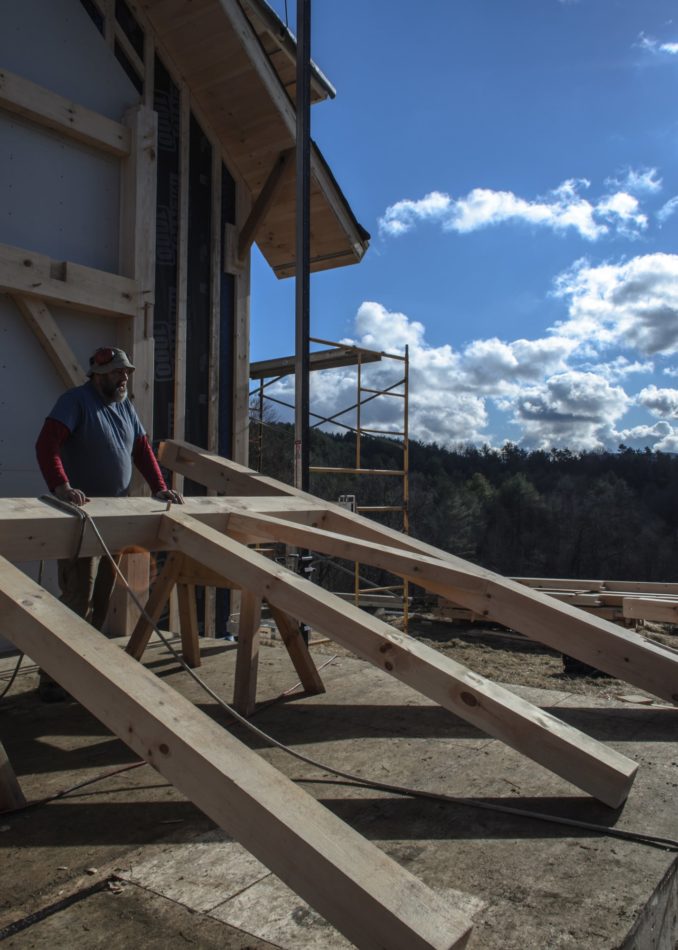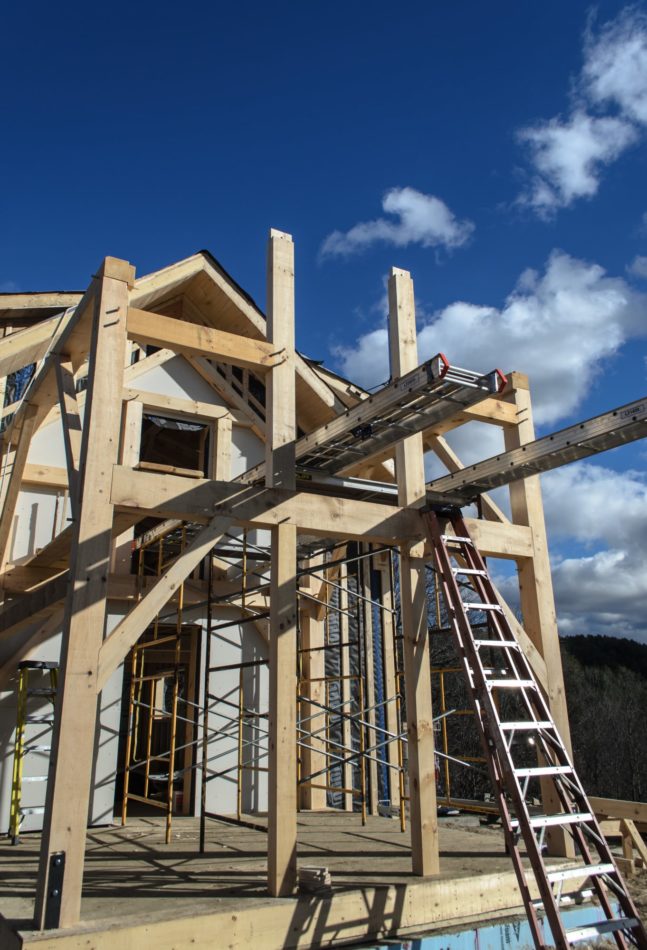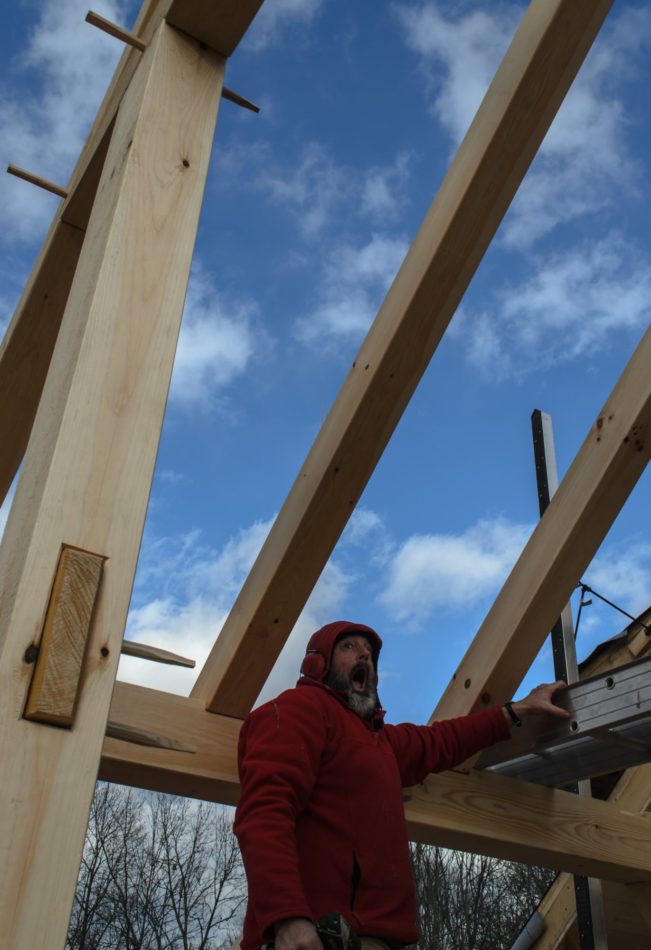We’ve been back at work on the post and beam farmhouse we framed and raised last fall (see the first post on this building in Timber Frame Farmhouse) to finish the enclosure and add a staircase. I’ve just gotten ahold of some photos (thanks to Nathan Hamm for all photos in this post) from the hand raising of the entry frame for this post and beam duplex, the first of it’s kind in our building history. The raising was in late fall, (notice the total lack of white stuff on the ground) and is now fully enclosed, with windows, trim, bells and whistles. This project has been a neat collaboration between us and our clients at Sweetland Farm in Norwich, VT, and so getting to hand raise the double story entry frame with the farm owners and crew was treat.
The Farmhouse fits in well with this agricultural community. It will serve as housing for a long term farm manager, as well as farm crew. The shared entry keeps the upstairs and downstairs units totally separate and along with sound insulation between the floors, should help maintain a nice level of privacy for all occupants. The frame itself is eastern white pine, with classic mortise and tenon joinery, locked together with hand riven hardwood pegs. The raising was conducted in less than a day, with the help of about 15 people, Timber Homes and Sweetland farm crew included. Photos of this finished post and beam Farmhouse to come.
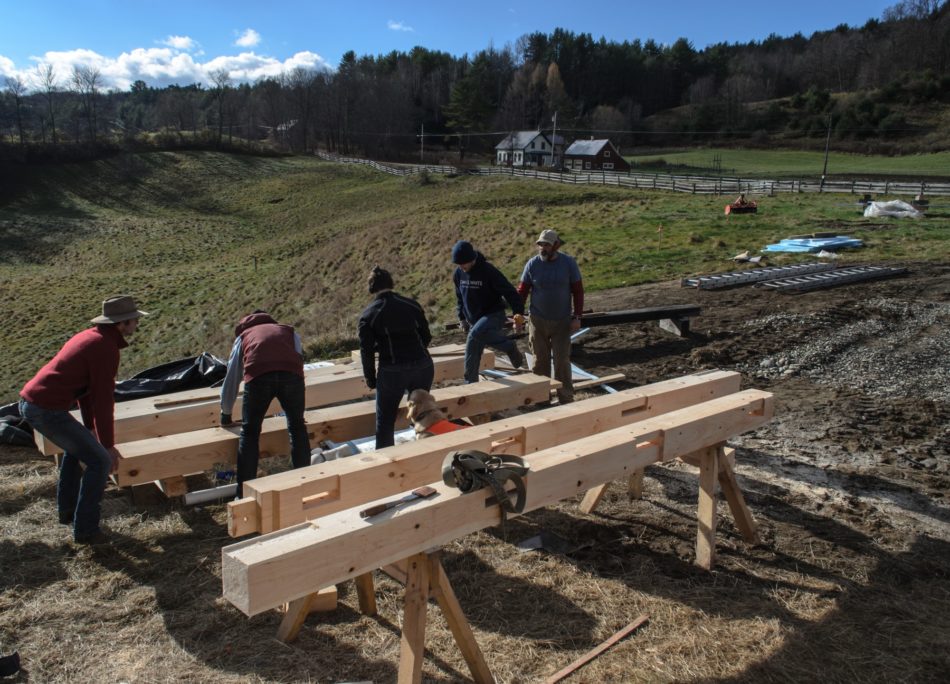
Timber homes and Sweetland folk
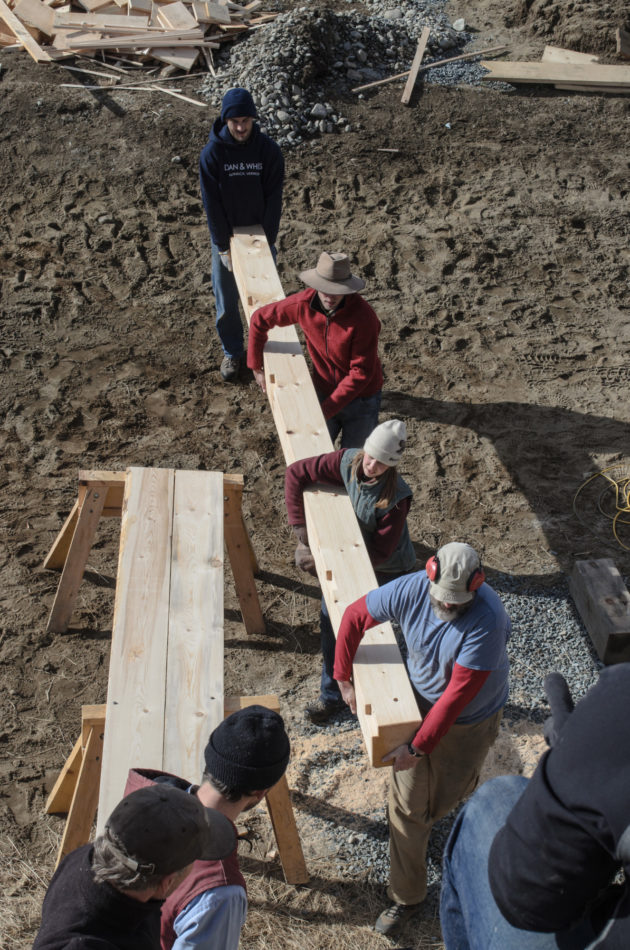
The Long Haul
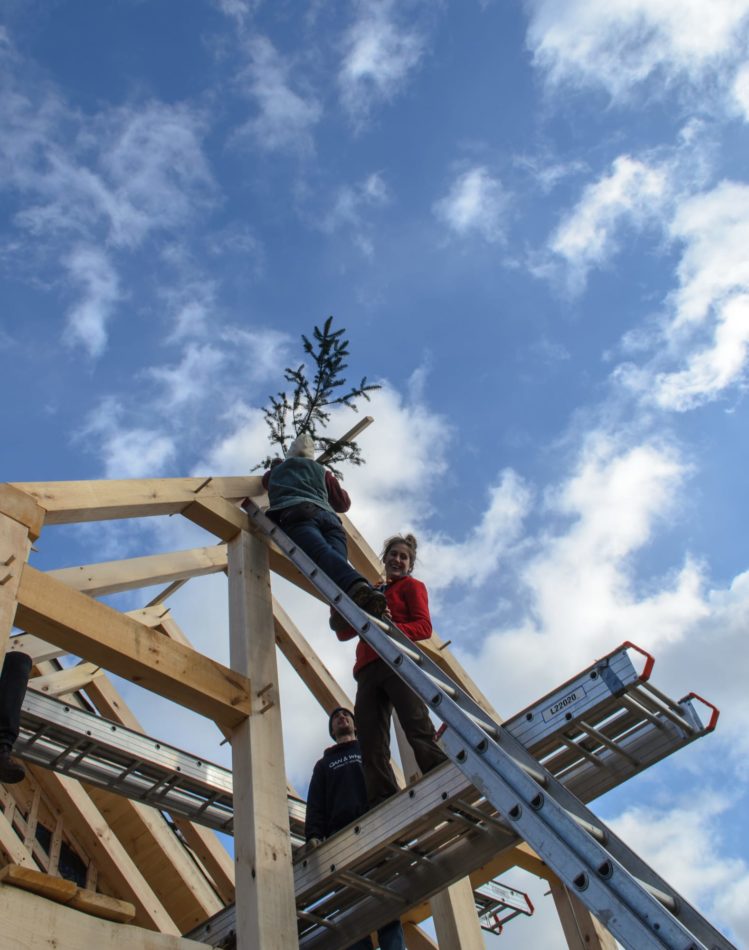
Owner nailing a ceremonial branch to the frame
