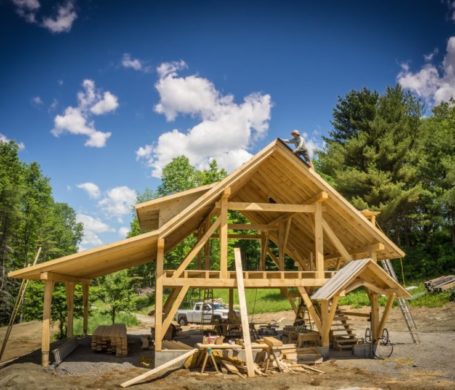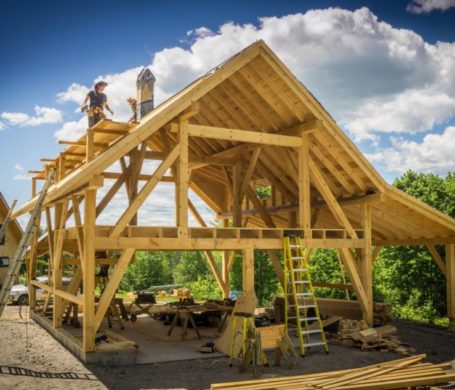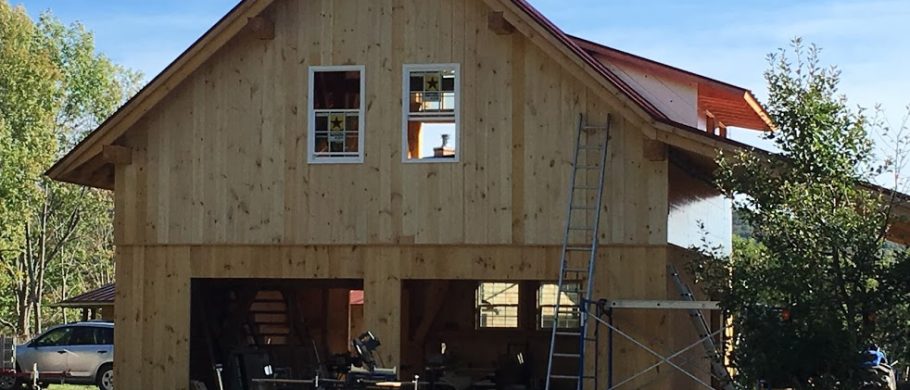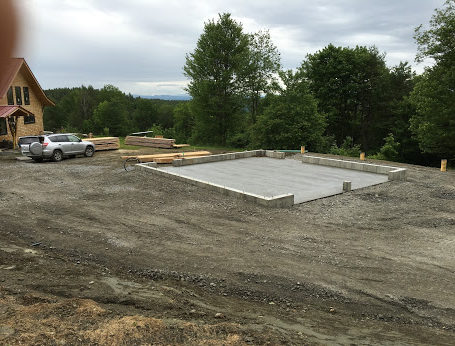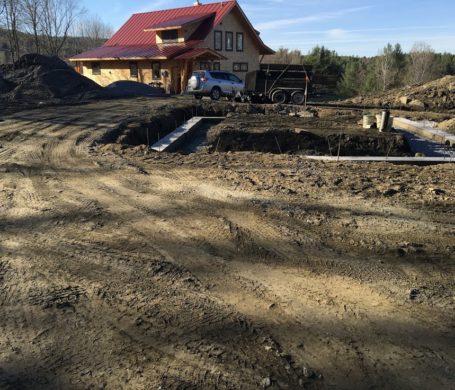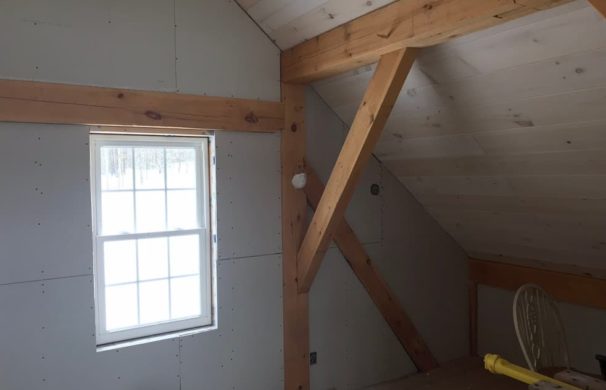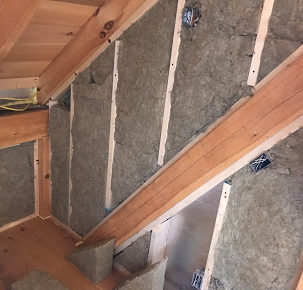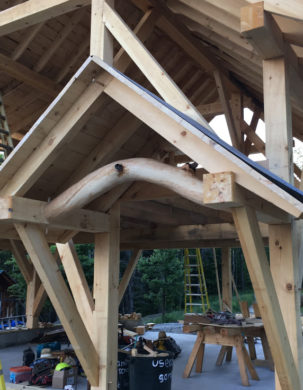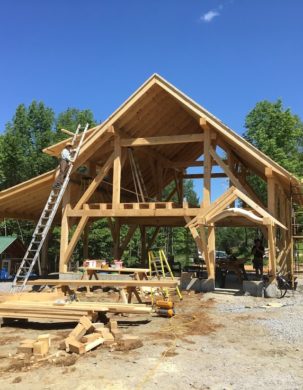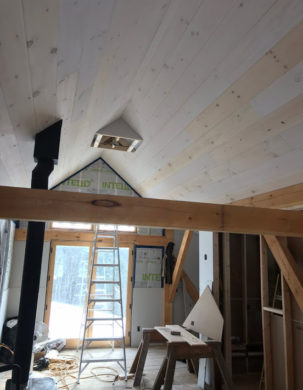In 2016, TimberHomes cut and erected a 26′ x 28′ barn for cherished repeat customers in East Randolph, VT. The project is the second chapter of the clients’ history with TimberHomes. The first was a beautiful timber frame home which stands proudly about 100′ in front of the barn. As the homeowners desired to do much of the finishing of the barn themselves, TimberHomes’ participation did not go beyond the design, timber frame, stairs, and some enclosure work.
The structure’s first floor serves as a double garage with a shop space along the back wall. Leading to the second floor is a stick framed set of stairs constructed with rough cut Eastern Pine, as to match the timber frame. The upstairs has an insulated apartment which will serve its owners as a seasonal “Father-in-Law” apartment and overflow visitor space.
Being close to its home base in Vershire, TimberHomes was able to rely on a few of its favorite site work subcontractors. The excavation was done by Garry Thrasher also of Vershire, and the foundation by Stephen Heller of Randolph. As is the case with timber frames, it’s imperative that the site work be perfect. Once again, we were not disappointed!
TimberHomes, as part of the contract, did install the stick frame rafters, rough cut roof boards, and weather barrier. In addition to the roof, TimberHomes built the stairs and installed some of the siding to help “move the project along”.
Spacious and mostly wide open, the apartment is separated from the cold by well insulated and air sealed floor, wall, and roof systems. In terms of insulation, a combination of dense pack cellulose, Roxul and XPS foam was used. In terms of finishes, a combination of sheetrock and Pine boards can be found to accent the heavy timber members.
While the structure is simple in terms of its joinery, the main entrance has a lovely curved Cherry plate tie that is an important feature. As the soul example of scribe work in the frame, it provides a link between the barn’s joinery and the large amount of scribe work that exists in the house frame.
