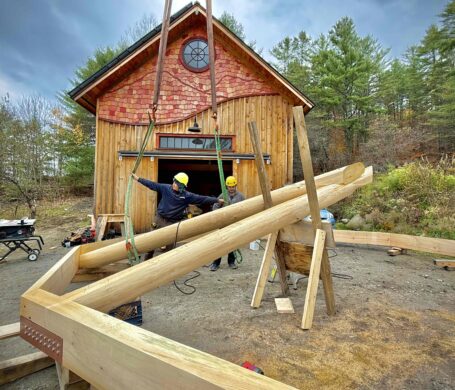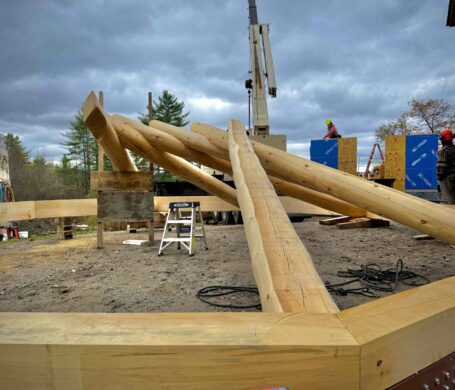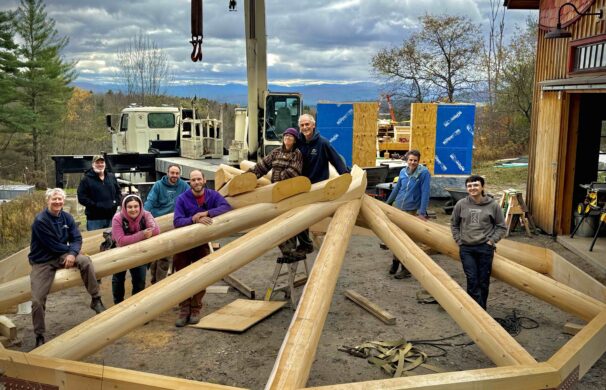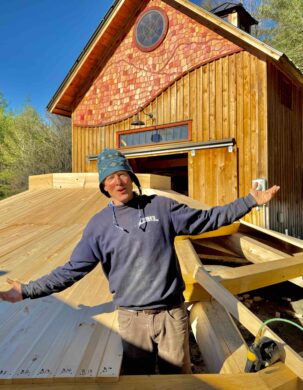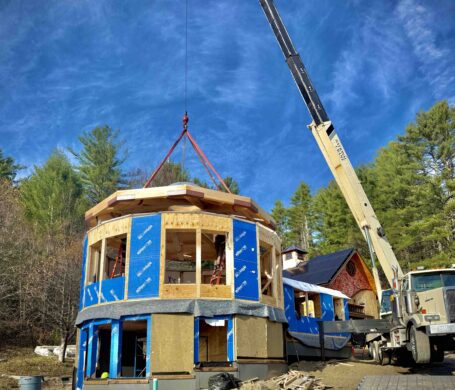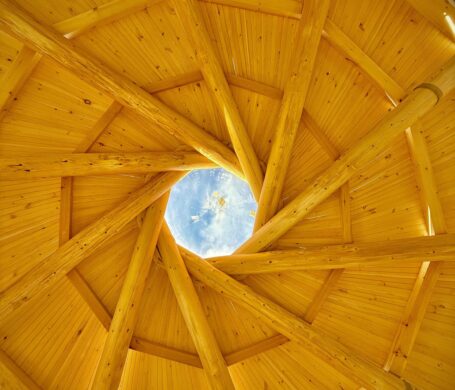This blog post covers the framing aspect of the house we’re currently working on, a ten sided structure with a reciprocating roof. We are lucky indeed to get to build such a beautiful structure for neighbors just up the road from our Montpelier shop. This build is our fourth reciprocating roof structure, and our first to cover an interior space.
A reciprocating roof sits atop a round, or many-sided structure. The main carrying rafters – one for each section of the roof – are canted just off-center so instead of coming together at the peak, each rafter rests on it’s neighbor, leaving an opening at the peak of the roof. This design is beautiful and purposeful. The photos below speak to the beauty. The purpose is that it allows for an open, uninterrupted floor plan that’s as big as the diameter of the building, and the central opening lets natural light into the space. This central oculus can act as a skylight, as it will in this home. In a pavilion or open-air structure, the central opening allows you to have fires inside the structure, since the smoke can escape through the opening.
This particular reciprocal roof structure is for a 25′ diameter 10-sided house. The first three reciprocating structures we built were all pavilions, and had forked tree posts holding up round log rafters. The first was the Flying Cloud pavilion – a 32′ diameter, 12-sided pavilion, which we built a copy of in 2024 for the Native Lands Conservancy in Massachusetts. The second was a 20′ diameter, 8-sided pavilion for the Passamaquoddy Tribe in Downeast/Coastal Maine. Each one has proved a puzzle of it’s own, as all construction projects are. But we, and these homeowners, think it’s more than worth it….
