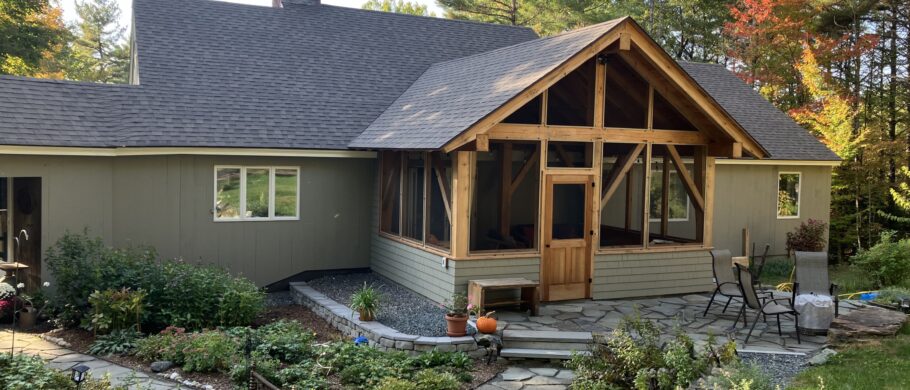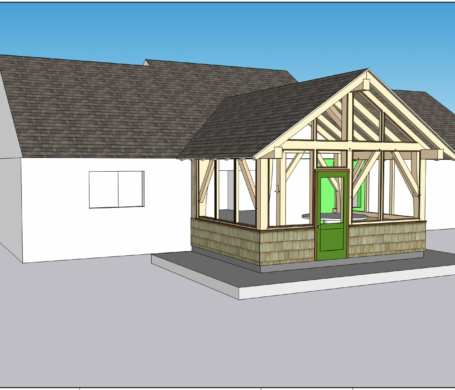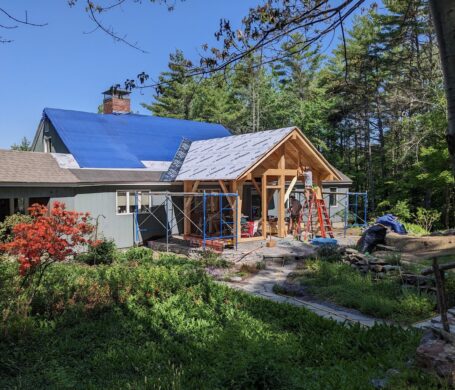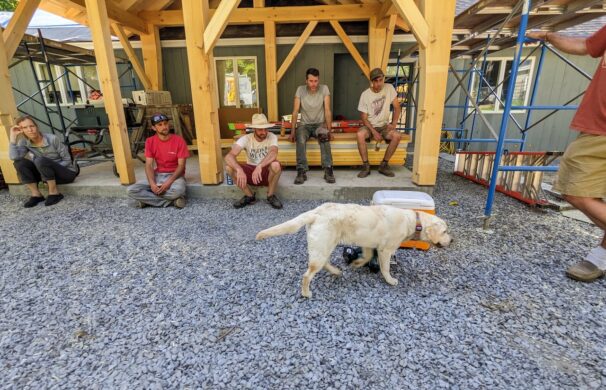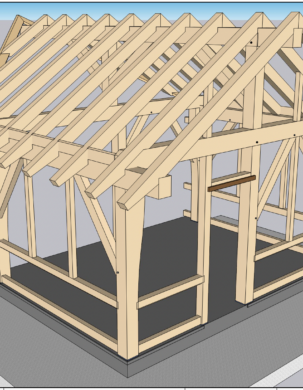TimberHomes designed and built this sweet timber frame porch addition with clients in Norwich, Vermont earlier this year, and we’re so pleased with how it came out. New double french doors will open from the existing house into a 220 square foot porch – the interior dimensions are 13′ x 17′. The porch will have custom fitted screens, and the lovely aesthetic of a king post timber frame with some interesting joinery details. At the corners are jowled posts, which you can read more about in our blog, Appreciating the Jowled Post. This frame was cut in our Vershire shop and raised by that crew, mostly by hand, with a little excavator-assistance.
The porch is supported by a floating, edge-thickened slab on a bed of R-20 insulating Glavel, an aggregate product made of recycled glass that we are using in our foundation assemblies now to build a mostly foam-free foundation. While digging was happening, a perforated drain was also installed to improve drainage around the porch and house.
