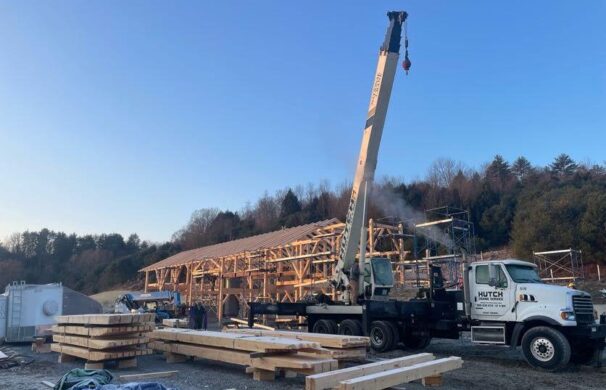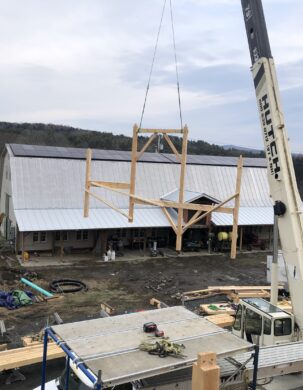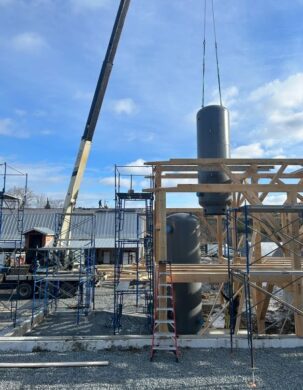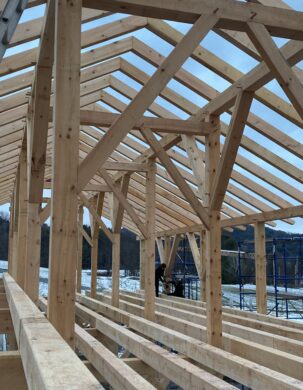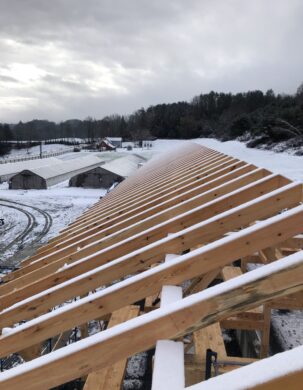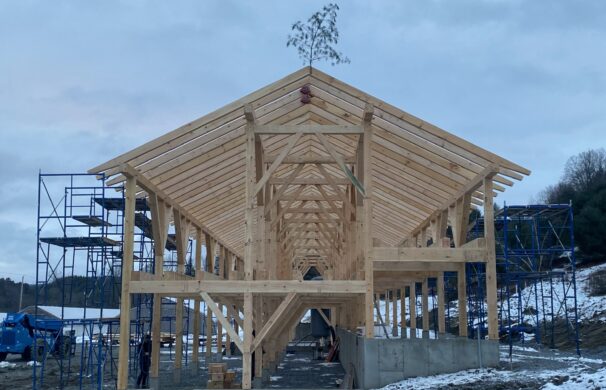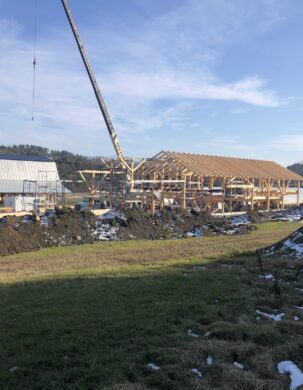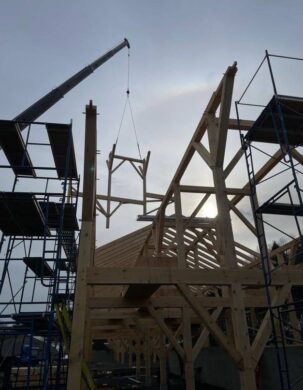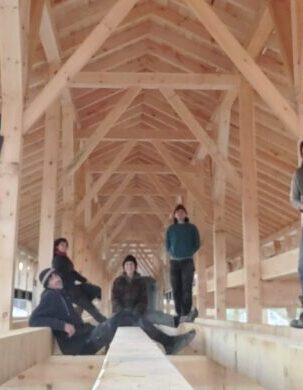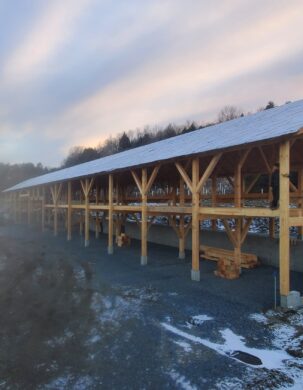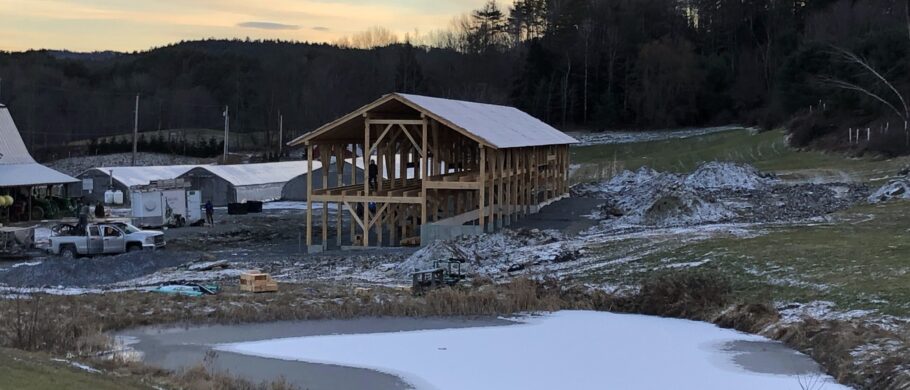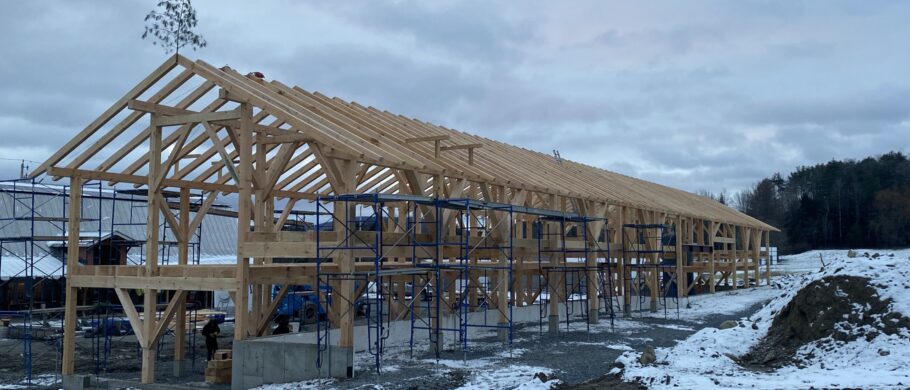TimberHomes Vermont just built a massive barn in Norwich, VT.
Sweetland Farm and CSA is home to a brand new timber frame barn, which stretches over 180′ across the hills of the Upper Valley. While this barn is certainly an achievement for TimberHomes in and of itself, it also represents a huge step forward for the agrarian enterprise which it will serve. Challenging to hold in a single gaze, this barn also serves a multitude of functions which are hard to list in a single breath. If you ever find yourself in Norwich, be sure to stop by Sweetland to check out this major structure, and stock up on farm fresh produce and other locally made goods at the farm store while you’re there!
Building The Barn
When TimberHomes was initially contacted by the client in August of 2023, it seemed unlikely that the job could be brought to completion by the end of the year. However, thanks to expedient project development, client cooperation, and the perfectly-sized hole in TimberHomes’ schedule, the crew was able to bring this barn to life in just 5 months. Throughout the fall, the Montpelier shop worked steadily to cut this monumental timber frame, which included 126 rafters, 13 bents, and hundreds of mortise and tenon joints. THe number of scarf joints alone were a huge undertaking to cut. Fortunately, the client was able to take on cutting all joists, as well as managing and completing most of the excavation and foundation work, which aided the TimberHomes crew in staying focused on the timbers and hand-cut joinery. The completed frame was then loaded onto two 56′ flatbed semi trailers, plus another 26′ tow-behind trailer. Along with all that, two more trailers full of staging, and our precious tool trailer (without which the crew would be lost on jobsites), an inter-shop assembly of TimberGnomes, plus two guest star carpenters, made their way down to Norwich to begin putting this larger-than-life eastern white pine puzzle together.
TimberHomes achieved a few noteworthy milestones while building this big long barn. At over 10,000 square feet of usable space, this was by far the largest building the company has ever built and (aside from the Moosilauke Ravine Lodge) the largest building any individual TimberGnome has ever worked on. And while most raisings for a four-bent barn take the crew a day (sometimes two) to raise, this whopping 13-bent raising lasted every bit of four days, with about double the pre-raising site prep time. The list goes on…
Several emergent innovations were made during this raising that helped the timbers fly into place faster. Namely, the crew discovered a method for pairing rafters together with a large hinge, enabling the crane to lift pairs into place with both ease and speed. While this wasn’t THVT’s first time sending rafters in pairs, it was certainly easier than any other method previously tried and will undoubtedly make an appearance at future raisings. See the video below to check out this ingenious method! Ah, the beauty of collaborative labor…
Another key move was plugging wall brace tenons into their timber post mortises on the ground, rather than attaching them to already raised bents. Given that some of these pine braces were 6×8″ by 10′ long, it made a great deal of sense to do this heavy lifting with stable ground to stand on. The crew also devised a raising plan that involved flying staging towers and long picks leap-frog style over each other as they moved down the building, eliminating having to stage the entire length of the building and ensuring that there was always access to post tops and other mortise and tenon joinery.
As the sun prepared to set on the final day of raising, just as the clock struck 4pm, the final rafter set was craned and lowered into place, prehung with its whetting bush, and the timber frame raising was completed at long last!
After that, the crew hung around for two more weeks to deck the roof and attach underlayment, a process that took longer than the raising itself and used over 900 12′ pine boards. The end result is a building made purely from wood, with soaring ceilings and spacious sections with posts and beams that seem to stretch nearly into the horizon. How special, in this modern age, to be using heritage processes to cut mortise and tenon joinery, reaching back into the annals of time to connect historical tradition with modern technology in a symphony of building poetry-in-motion.
The Barn Itself
While this structure was certainly an achievement in size, scale, and expediency for TimberHomes, its intended use will mean perhaps even greater gains for the farm and the people it will serve. From speaking with the clients, it was revealed that this barn will serve so many functions. Some of that will be recapped here, but if you’d like to know more it is worth making a visit to Sweetland Farm and exploring their CSA program.
With a footprint of 30’x180′, about half of the space in this barn will be devoted to hay storage. Beneath the hay loft, the farm will install numerous types of conditioned cold storage for keeping winter crops fresh and stable farther into the winter months. One might loosely imagine these spaces as war-dry, warm-moist, cold-dry, and cold-moist. Here in Vermont, with a short growing season and a couple very dark, cold months, stretching the ability to keep produce fresh and available to CSA members is paramount.
A barn that can store hay and vegetables year-round is already a necessarily massive structure, and that’s just half of what this barn will do! The other half includes a large machine maintenance bay, plenty of equipment storage, as well as another loft. Perusing the photos of this frame, one will no doubt notice two grand tanks sitting silently among the timbers. No one at TimberHomes can say with great detail or accuracy how these tanks will be used, but generally speaking they will become part of a wood-chip boiler for heating the adjacent greenhouses. This far into the Northeast, even solar houses and cover cloth are not enough to keep produce growing with external heat sources. In laygnome’s terms, this barn will house a system into which woodchips and be dried, heated, and burned to generate heat which will be forced into insulated greenhouses, and all of it produces less emissions than the average single family woodstove. Pretty advanced stuff, eh?
It will be some time before this barn is completely finished and actualizing its full potential. It is worth taking a drive by if you’re in the area to see this frame before it is clad in siding. Right now, it is a monument to craft, tradition, agrarian industry, and an echo back into history to a time when barns were the powerhouses of rural America and veritable cathedrals celebrating the might and majesty of wood and the raw wilds from which humankind has managed to synthesize shelter, order, and prosperity.

