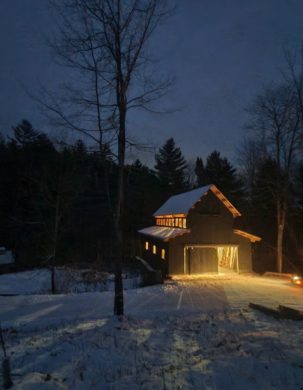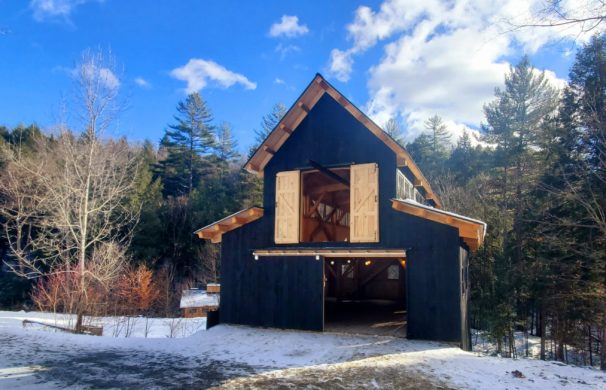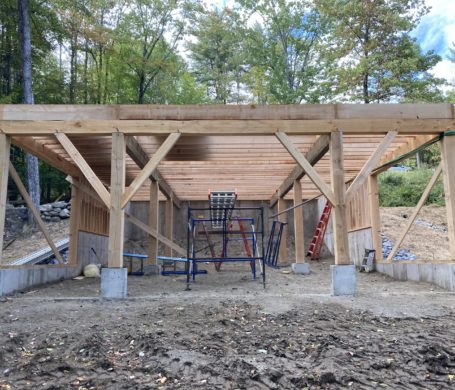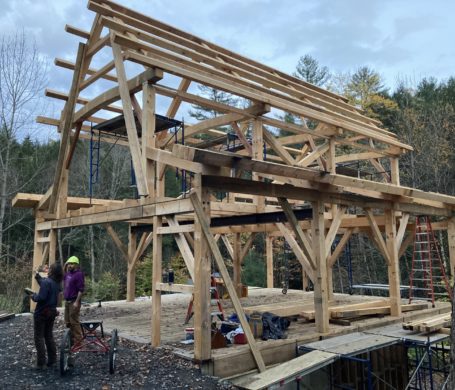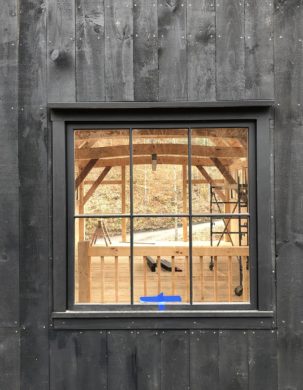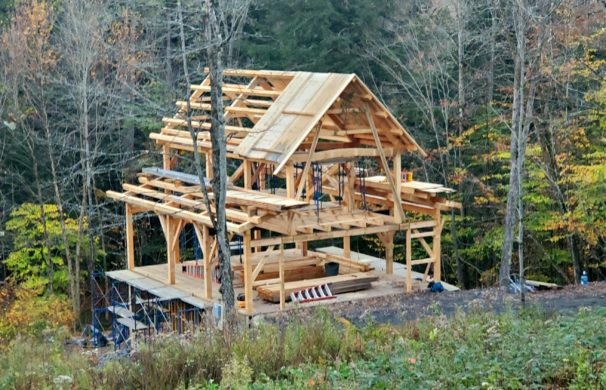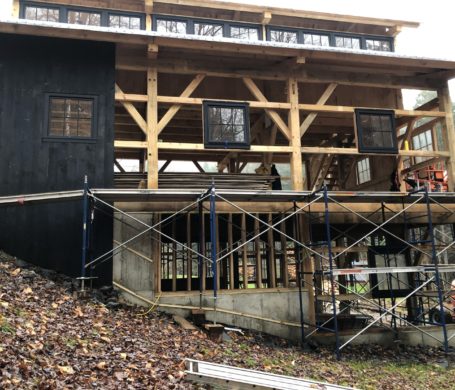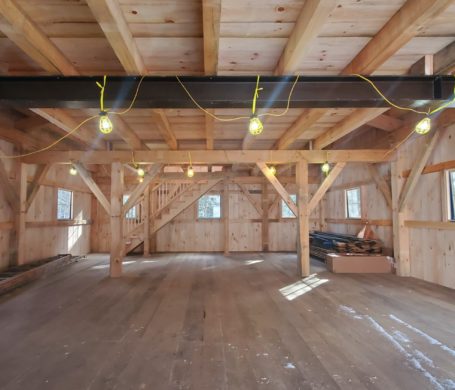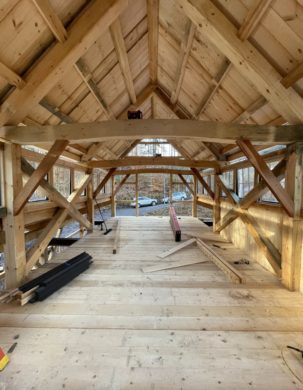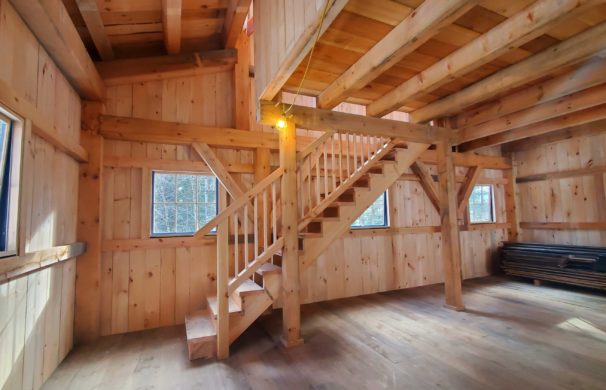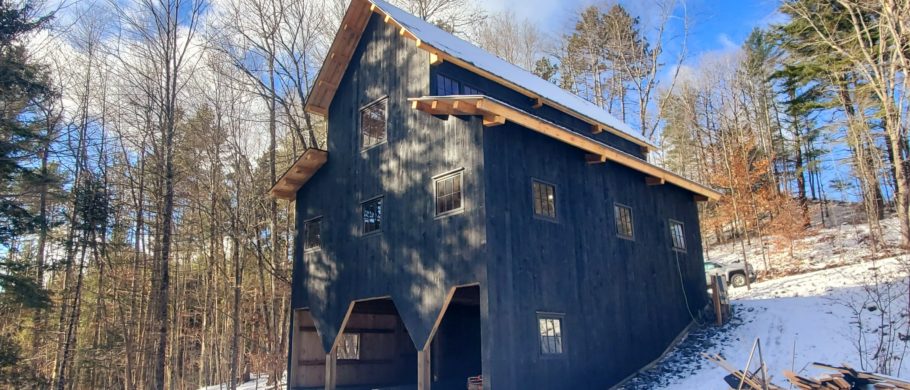After much ado, this timber frame barn was raised this past fall and the whole crew is feeling quite proud of this black beauty. Before raising day on October 19th, several Timber Gnomes arrived on site and knocked together as many bents as they could on the ground. This included the four main bents on the lower level, as well as two upper bents, all four rafter sets, and the two X-braces. This pre-raising assembly really wasn’t too difficult, and was crucial to accomplishing the raising in one day with the crane. The raising was smooth and efficient, and everyone on site absolutely crushed it that day. All timbers were off the ground by the end of the day, with only a few purlins to attach the following morning, and a mini bent for the joists adjacent to the staircase.
The roof was fully decked within the next week, which involved a few very exhilarating days of scrambling around this tall structure. There is something special and liberating about those liminal moments suspended in the air on a giant grown-up jungle gym, waiting for the person below to pass up the next board; it’s like being on top of the world, if you can stand the heights! During this phase of the build, the last glimpse of summer truly gave way to autumn, and the first signs of sleet and snow were forming as the underlayment was attached. Luckily, the structure was functionally dried in after that, giving the crew some shelter under which to finish the project.
Once the roof was complete, this job transitioned into a relatively involved siding endeavor. There was a lot of math, head scratching, and scribing around window casings. It is repetitive in the way that each board is the same as the last: Measure, cut, place, nail, repeat. And yet, each board is different and comes with its own problem solving. There are few things more satisfying than putting a scribed piece up and watching it fit sooooo perfectly into place… and few things more frustrating than when it doesn’t.
One principle challenge was the tight and hilly nature of this site. The solution was to erect copious staging around the entirety of the building, essentially forming a flat walking surface around the perimeter of the main floor and lower level. Even amidst these adverse conditions, there was knowledge and experience to be gained.
By the final week, stairs were in, doors were hung, and the weather vane was placed (very bravely) at the peak of the roof. We finished right on time, and with an extra Friday morning, the site was demobilized and cleaned up. In the end, this turned out to be a really special barn. It feels good to be in, is clearly useful in a variety of ways, and it just looks so darn gorgeous. And that black exterior is seriously hot.
Lloyd Khan (author and editor of the Shelter books) has said that barns are America’s cathedrals, and that notion is expressed wholeheartedly in this project. Barns can be stunning to look upon, with soaring ceilings and bold forms pasted against the sky and earth. Barns by their very nature pay homage to land, agriculture, and prosperity in a way that is holy and immediately real. The McCabe barn embodies this as much as any barn we’ve seen (and as carpenters, we’ve seen our share). The scope of this build was ideal, and the location (just a couple minutes from the Montpelier shop) couldn’t have been better. As one of the final site projects for 2021, this was a spectacular way to close out site season. Now, as winter takes hold and the crew returns to the shop to cut another barn frame, it is only a matter of months before TimberHomes’ next structure with soul takes shape.
