We had the supreme pleasure of building this unique garden shed over the covid summer of 2020. The overall design is somewhat similar to a small workshop that we built in Vershire in 2014, the Split Roof Compact Workshop. To that design, this garden shed adds three forked posts which frame an open deck for enjoying the view over the mountains to the west.
This shed is built largely of local materials, namely: wood! The timber frame is eastern white pine, except for the hand riven pegs and the three forked posts, which are mixed hardwood species. The roof sheathing is also pine, as well as the window trim and garden shed corner boards.
The overall dimensions of the frame are 16’x20′, and the deck adds an additional 6′ to the 16′ width of the shed. The inside of the building will have built-in shelving along the south and west walls, as shown in the image of the computer model below. This garden shed is standing on 12 helical piers, which were installed by Techno Post of Montpelier. Electrical work was done by Jan Ruta, with whom we have worked for many years. Site preparation was done by Thurm Wilder at Big Rock Landscape in Barre.
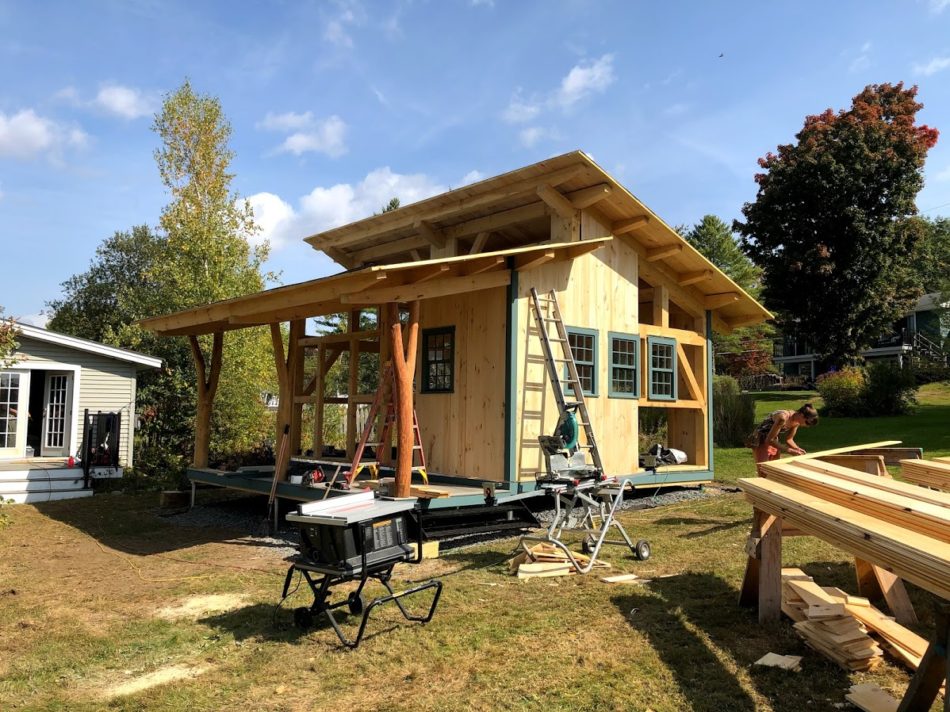
Siding the Garden Shed.
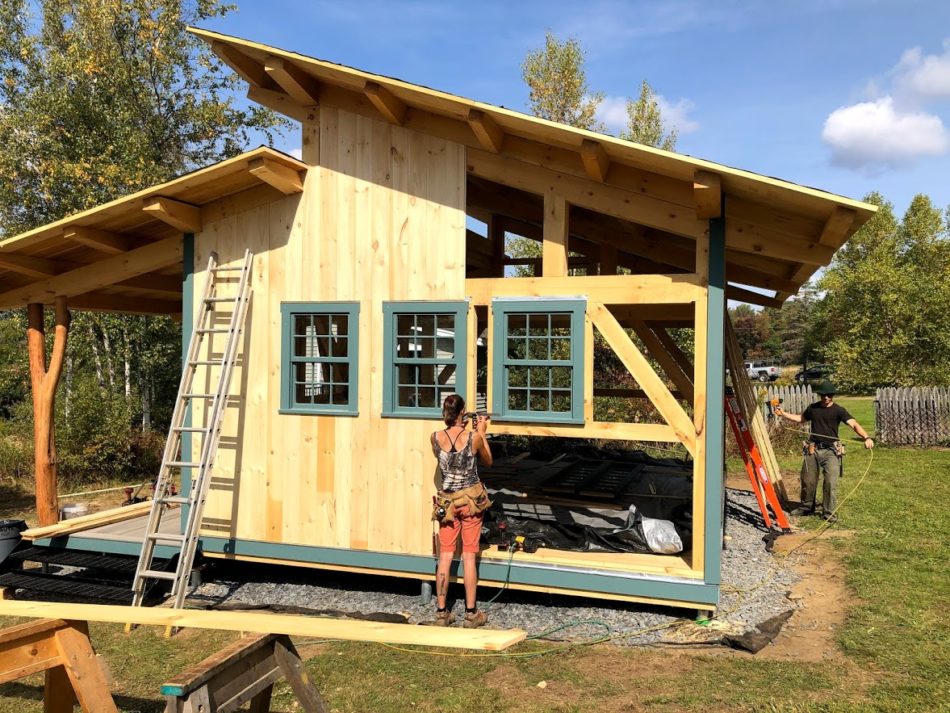
View from the South.
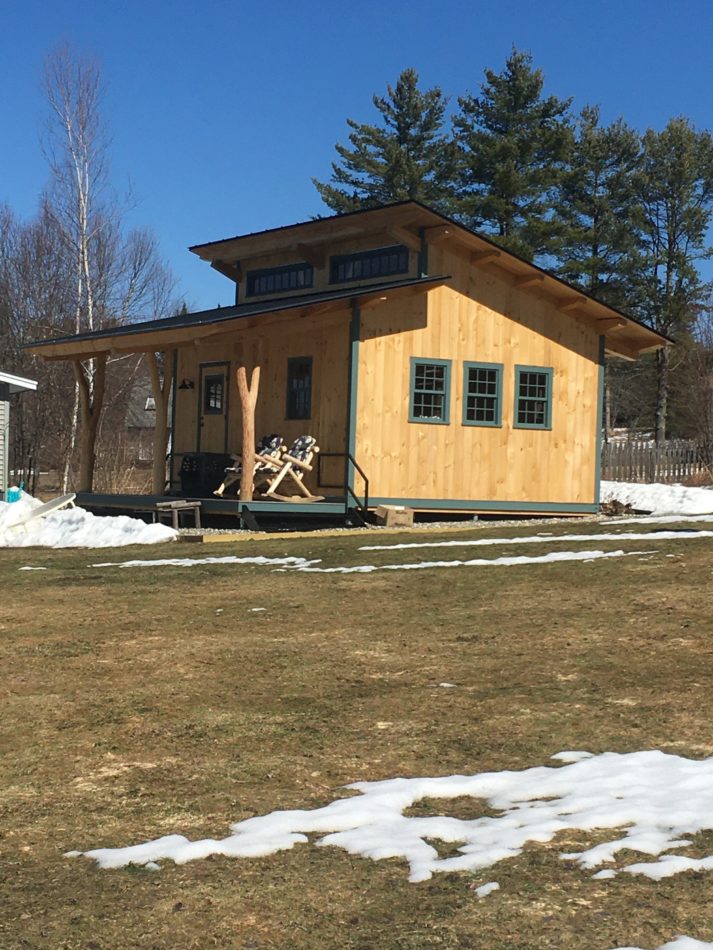
A handsome shed awaits spring planting.
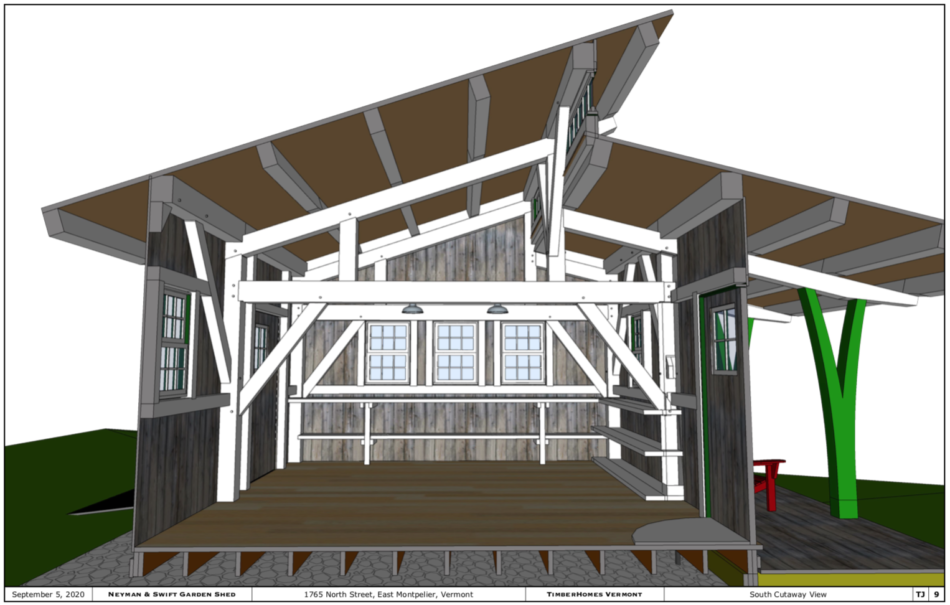
Model of building showing interior shelving & lighting.
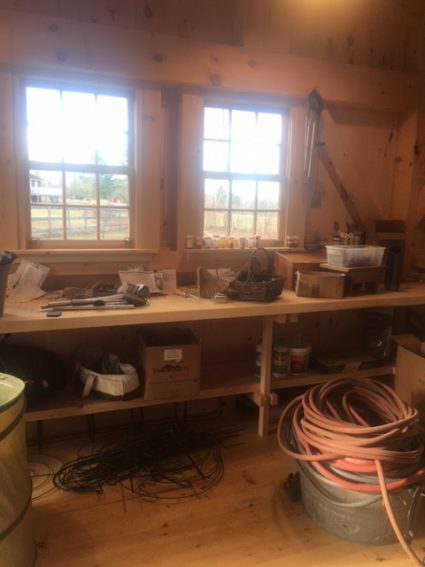
Built in shelving
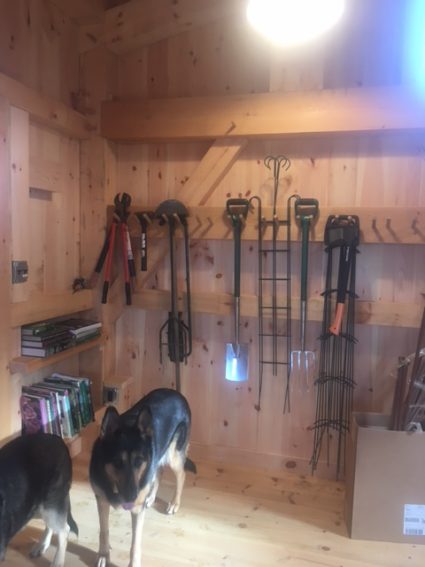
Room for garden tools and German Shepherds.
