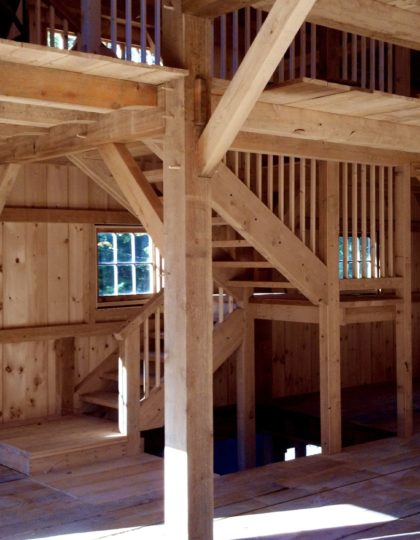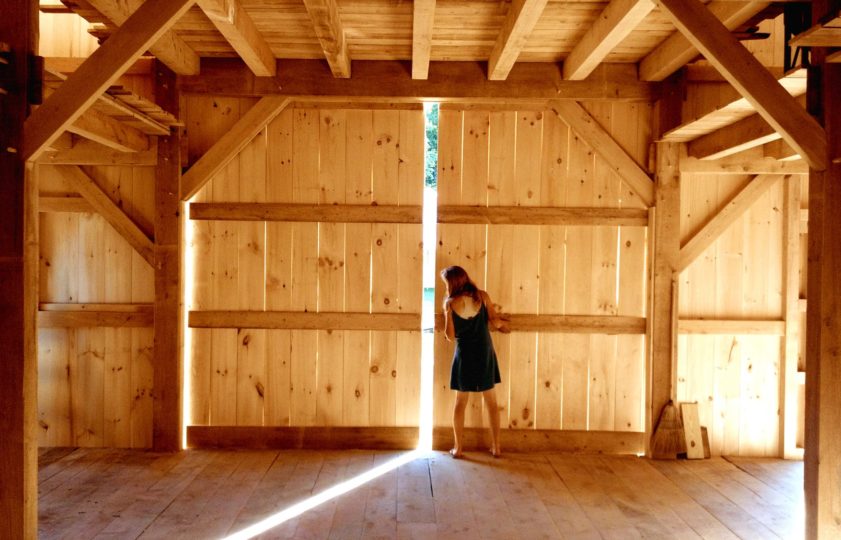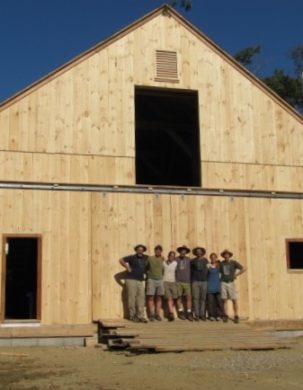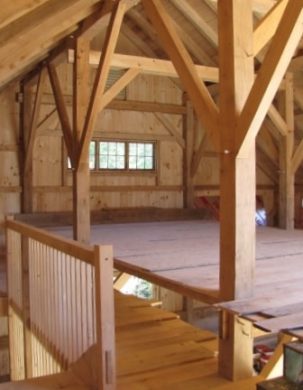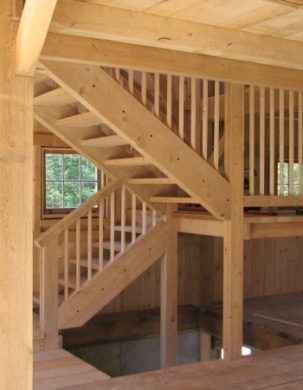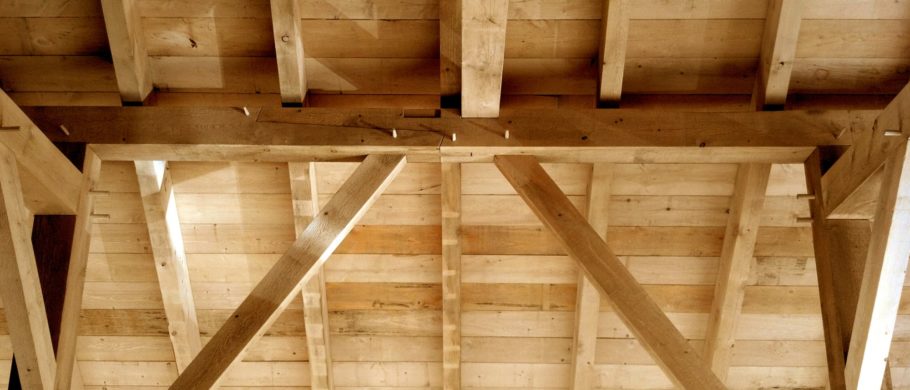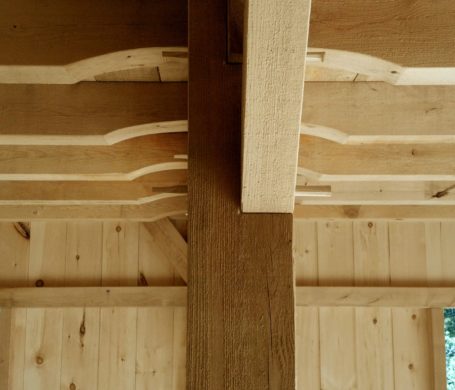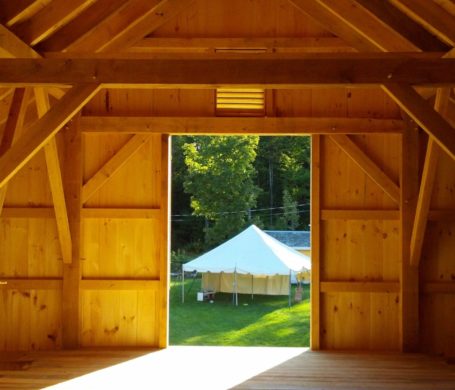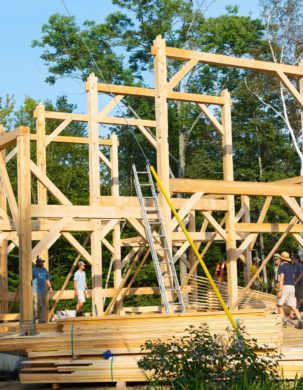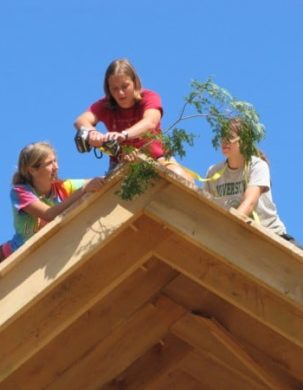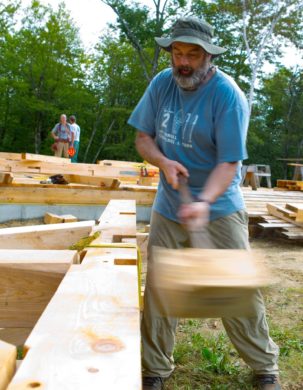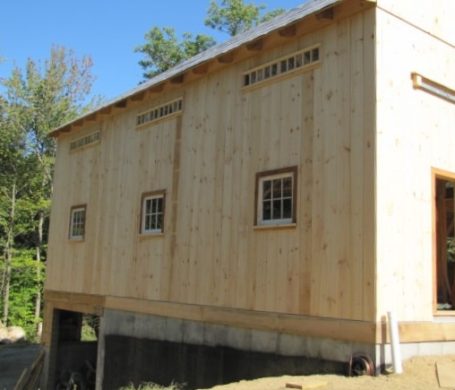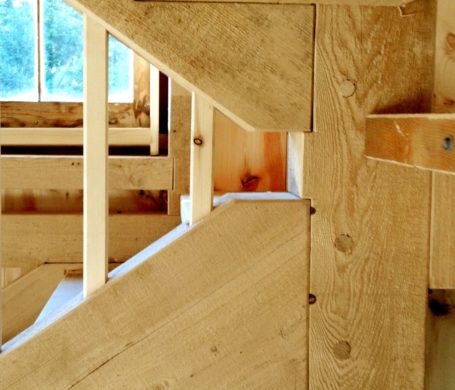Timber Frame Barns: More Space to Get More Done
The Landgrove barn is a capacious space—just what you need if you want to work in a shop, keep chickens, and have your bike maintenance gear all in one building. Post and beam barns are a great way to gain a lot of floor area with a few timbers, and this barn is a prime example of one structure serving a whole family’s needs and hobbies.
The frame is a two story, 2600 square-foot queen post timber frame with a third-story full basement below. Central queen posts (Posts that extend from floor to purlin plates) form wide central aisles and two wide side aisles. The frame is sized and spaced to deal with the monster snow loads in the Green Mountains of Vermont. All of the timber in this barn is hemlock, a common local species that was harvested and sawn locally. TimberHomes designed and built the frame, enclosed the structure, and also built custom barn doors.
Barn Raising Brings Out Community
Before the advent of the hydraulic crane, it took the brawn of dozens of people to actually lift and assemble a completed timber frame. Ever since, “raising day” has been a community event. These days, the raising day spirit may manifest as a gathering of spectators watching sections of a timber frame building fly through the air. In this case, as is the case with many of our barn raisings, friends and family of the owners came out to lend a hand and share a well-earned, homemade lunch. Before the crane had packed in, the barn swarmed with folks working at our side and under our direction installing siding, hammering on roof boards, and laying the floor. We welcome this kind of fun!
