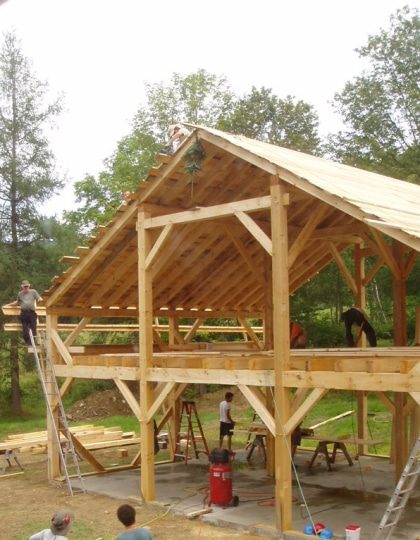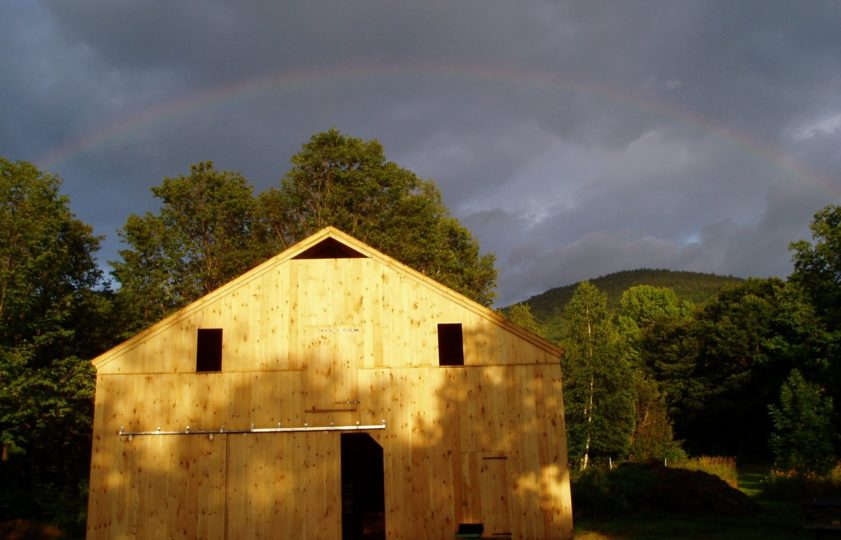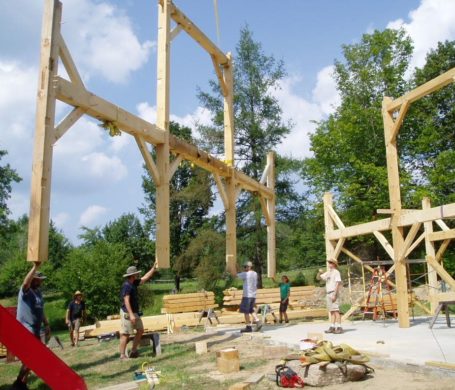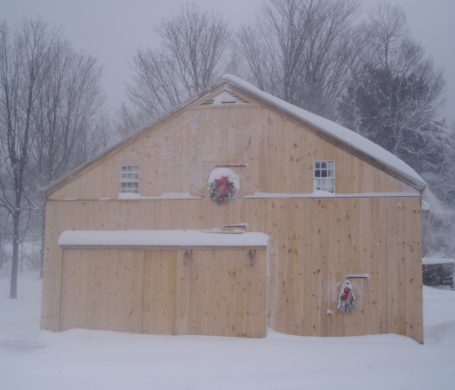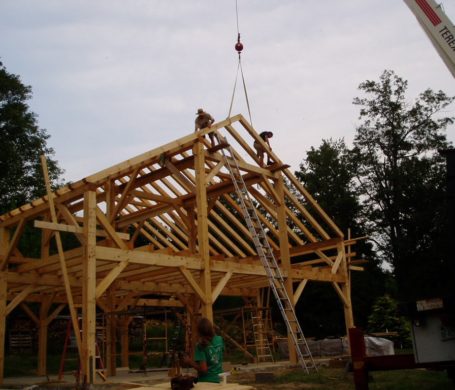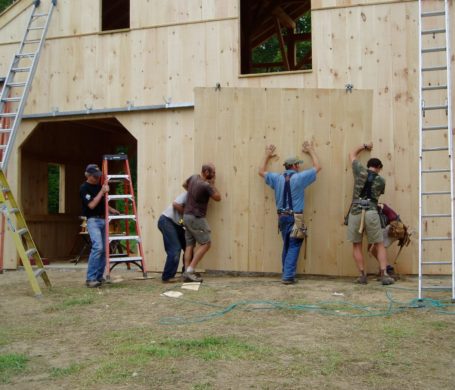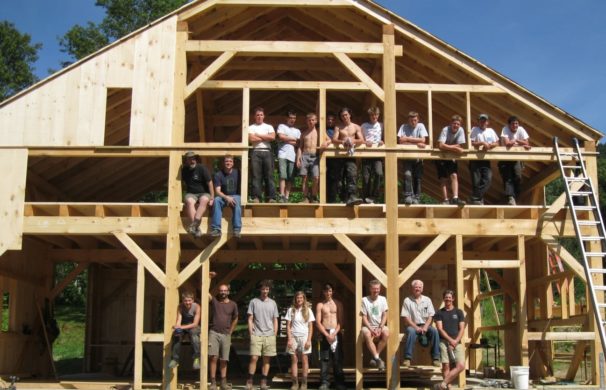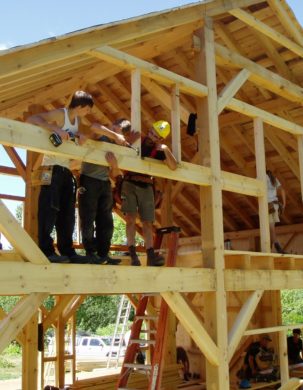Uncommon Clients Call for Custom Timber Barns
This barn in New Hampshire’s Lakes Region has plenty of room to accommodate the many and varied activities of the pair of industrious clients who now own it. We met Al Rollins when he participated in a TimberHomes-led workshop to build a Crew Cabin at Dartmouth’s Moosilauke Ravine Lodge. Some years later, he got in touch to talk timber frame barns. He needed room for equipment storage, a workshop, and ample space for waltzing and jiving.
The Timber Frame Design
The structure of this barn is a true queen post frame, with common rafters. The roof pitch matches an existing house on the building site. A four-foot long hardwood spline runs through a mortise in the posts and is housed and pegged into interrupted tie beams, joining them together. This makes the cross-section more fragile during raising, which we remedied with a strongback, and raised the cross-section in it’s entirety. All nailers and window and door framing was pre-built in our shop, which allowed for a speedy enclosure once the main frame was raised. The barn doors were built on site.
A Visit from France
A few days after raising, the roofboards still getting comfy in their new digs, our building site was swarmed. Sixteen French carpentry students, plus chaperones, arrived to check out the timber frame, and help us install girts, window trim and siding. They were on a trip in conjunction with their studies in the esteemed Compagnons du Devoir, aspiring to someday achieve the title of master craftsman. Fortuitously, five of the six TimberHomes crew on site were conversational in French, and we were able to have a lively exchange. Our clients got more than they bargained for in terms of crowds to feed at lunchtime, but they stepped up to the plate. Read an article about these students from the Journal of the Timber Framers Guild.
