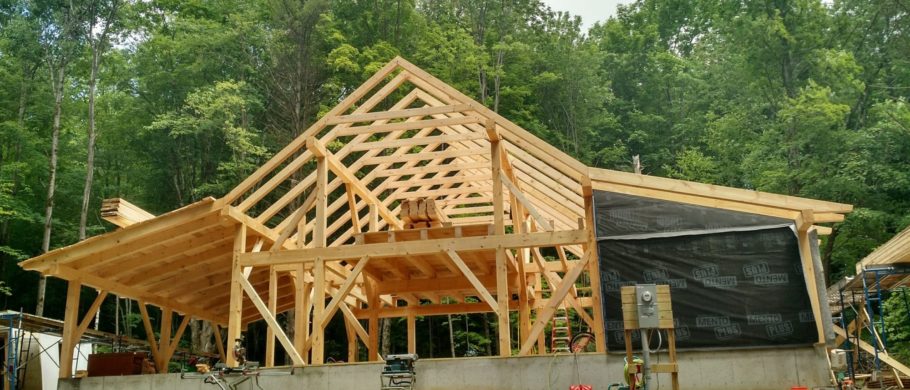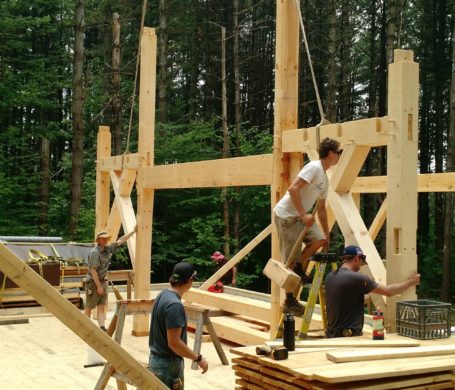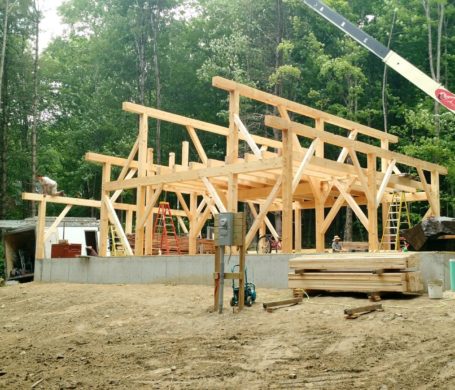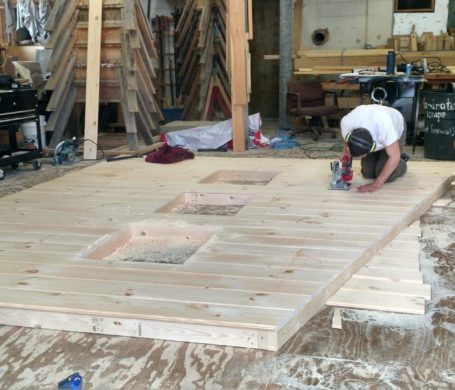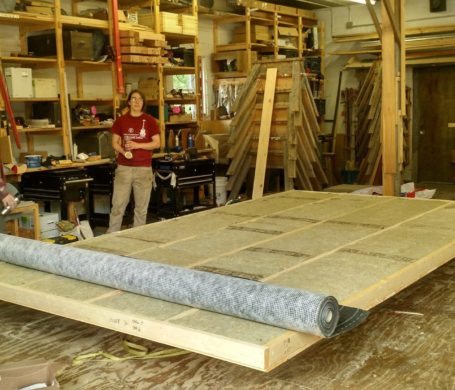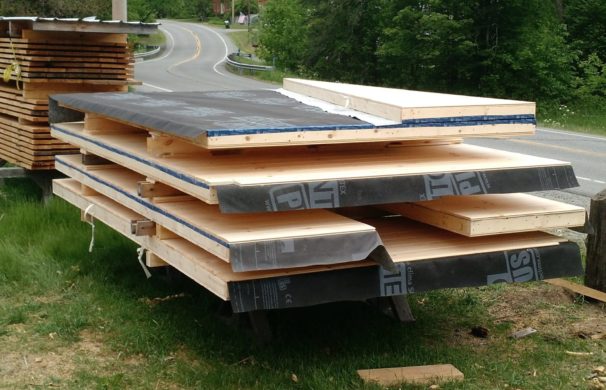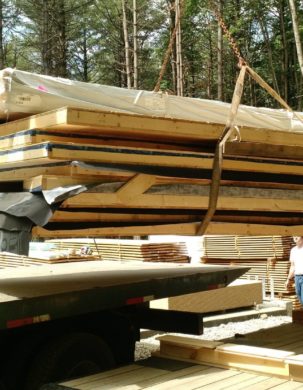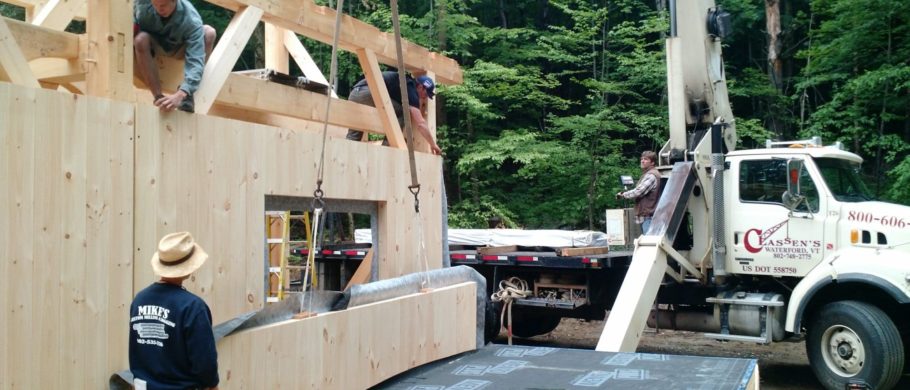In late June, TimberHomes raised and enclosed a 38′ x 58′ two story barn in Hinesburg, VT. While the timber frame had been cut over the winter months. the raising of the timber frame took only a day and half with the help of a crane. The remainder of the first “barn storm” week was dedicated to installing the roof, windows, and doors. The second week, which turned out to be only 4 days, was highlighted by the completion of the siding; building of the stairs; installation of the exterior barn doors; and completion of a shop wing.
While there’s nothing new to TimberHomes about timber frame barns or even the 2 week “barn storm” format, the Hinesburg project highlighted the efficiency of using wall panels. Though most of the barn was uninsulated, a 14′ x 30′ wing was designed to be a heatable woodworking shop. At its Vershire facility, TimberHomes premanufactured 10 insulated wall panels which were prepared, trucked to the site along with the timber frame, and installed with the crane at the end of the raising. Made of 2x framing, Pine shiplap, Roxul mineral wool insulation, Mento “smart-perm” house wrap, and Tescon Vana tape, the installed panels result in an air-sealed and conditioned space that will allow owners, Bruce and Donna Dumelin, the opportunity to enjoy wood working even during the winter months.
Bruce and Donna’s enthusiasm for the project was exemplified by their own efforts in pre-staining all of the exterior wall boards for the barn. Now that it is done, they begin the process of figuring out how to use the space. A fanatic of human and family genealogy, Bruce intends to fill some of the new space with archives. Another portion will be used for homemade wine production and another as tractor storage.
