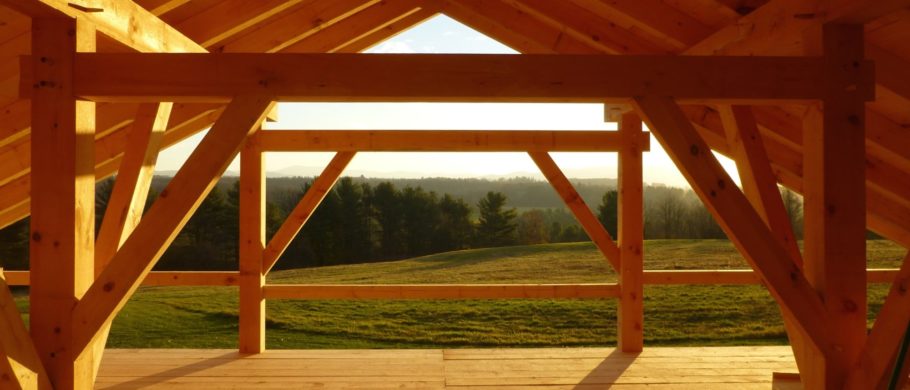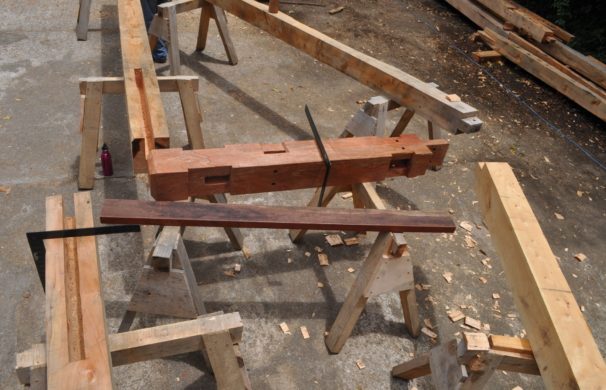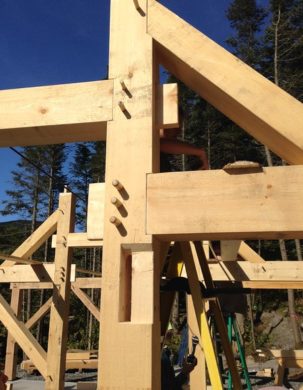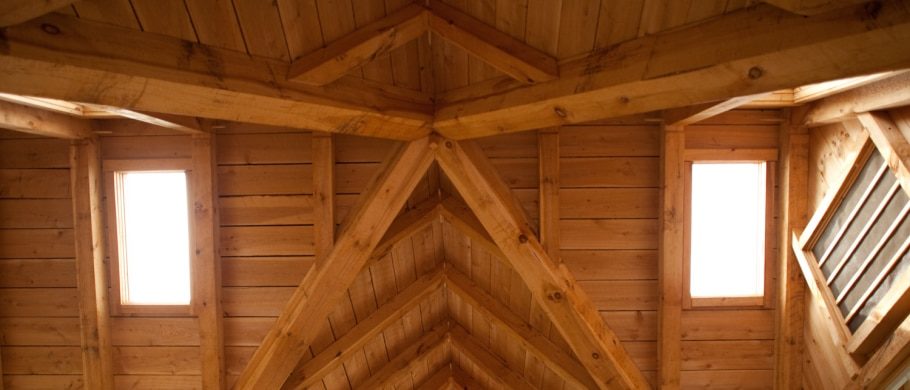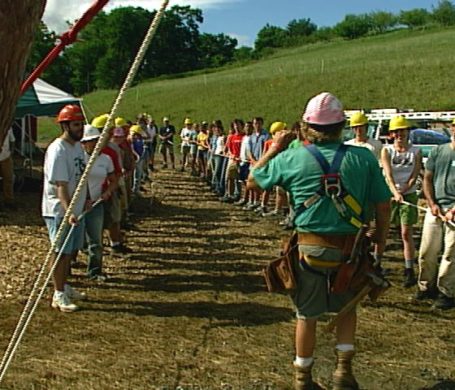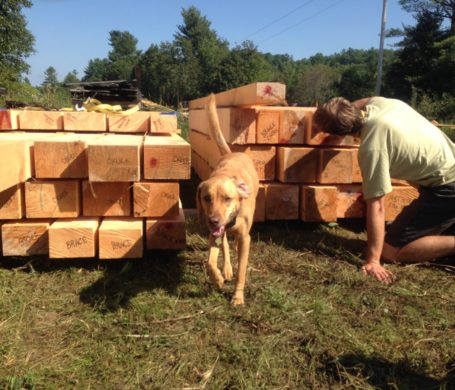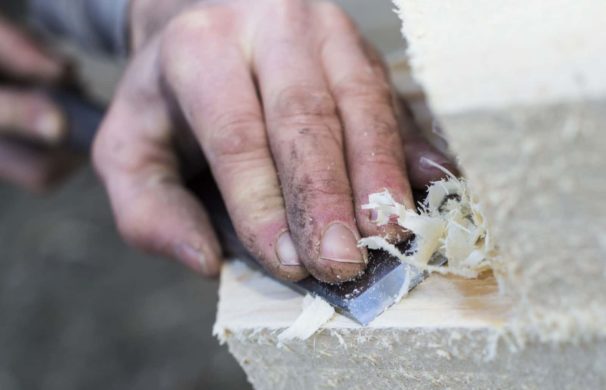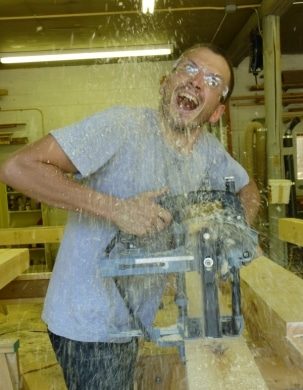Why Timber Framing?
Timber Framing Defined
A timber frame is a load-bearing wooden structure, held together with mortise and tenon joinery. Post and beam building is similar to timber framing, but in lieu of wooden joints, post and beam buildings are held together with bolts and other steel connections. Timber frames are cut so that their ends fit together like a puzzle, and the joinery is held fast with wooden pegs. Our pegs are riven from straight-grained hardwood stock, and shaped by hand with drawknives.
Why Build a Timber Frame Building?
Most of our clients come to us already interested in timber framing, because of its aesthetic and its reputation as a rugged, enduring structure. It’s an appropriate style in New England, where historical examples abound, and the resources to build them are found right here. The way we choose to construct our timber frame buildings is also supportive of our local forestry based economy, and has huge environmental advantages compared to the construction industry standard.
A Short History of Timber Framing
Timber framing has been happening in many regions of the world for millennia. Most of the frames in the United States and Canada look like their cultural predecessors in Western Europe. English, Dutch and French influences are primary, though styles have morphed some over the past several centuries. In the early 1800’s, when sawmills were becoming common but before the popularization of manufactured steel fasteners, a new method of laying out timber frame joinery was invented in the Eastern United States. The square rule technique suited the context of early American timber framing, where timber was abundant and finding straight trees was not as difficult as it had been in Europe at the time. Most timber framing shops in North America, including TimberHomes, still use a variation on this layout system.
The craft of timber framing began to dwindle in the late nineteenth century, as industry standards shifted, and material processing became more mechanized and centralized. Standard dimensional lumber was easily transported across the country by railroad. Steel fasteners (nails) had become cheap and abundant. As waves of immigrants landed on the East coast and the American west was being settled, there was a great need in cities for fast, cheap ways of building, ushering in the contemporary era of stick frame construction.
In the 1970’s, small pockets of timber framing communities began forming, especially in New England, as interest in a more localized, crafts-based approach to building was springing up. Many of these people had been captivated by old timber framed barns—structures that were hundreds of years old, majestic in their strength, and still standing in spite of harsh New England winters and a lack of an engineer’s stamp. A few of these people founded companies, and in 1985 a gathering of hundreds at the Hancock Shaker Village in Massachusetts founded the Timber Framers Guild. The guild has grown but remains close-knit, and guild leaders have helped bring timber framing into public consciousness as a viable way of building.
TimberHomes Ways
Builders are no longer limited to using hand tools. Today, there’s a lot of variation in the way timber frames are designed and cut. TimberHomes strives to work effectively with both power and hand tools. Chain mortisers, beam saws, and chain saws rough out our joinery, chisels and planes finish it. We strive to have both a production oriented shop, and frames that are unique and awesome. All our timber is from the forests of Vermont and New Hampshire, and is logged and sawn by local professionals.
