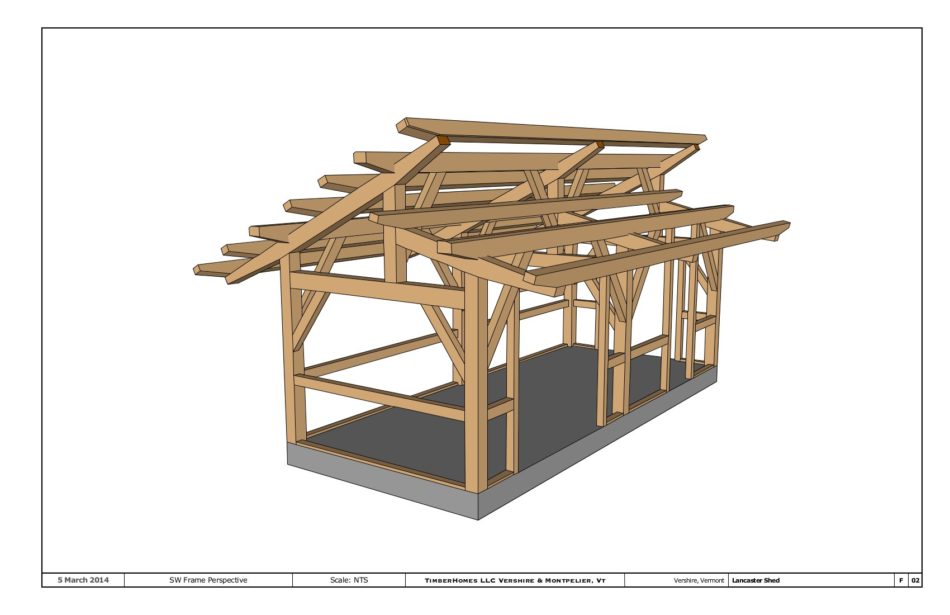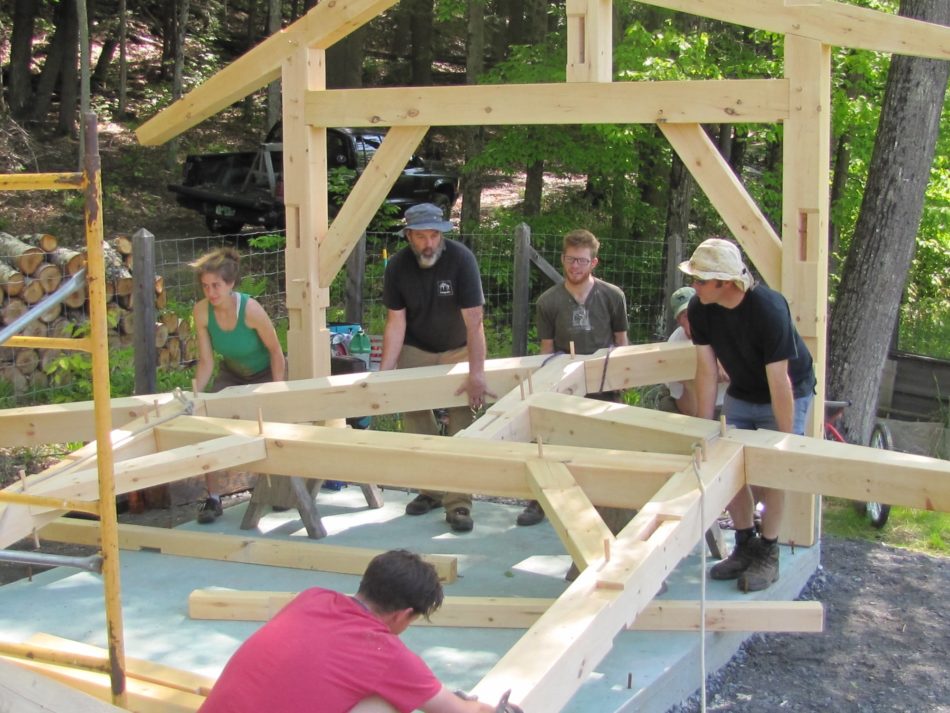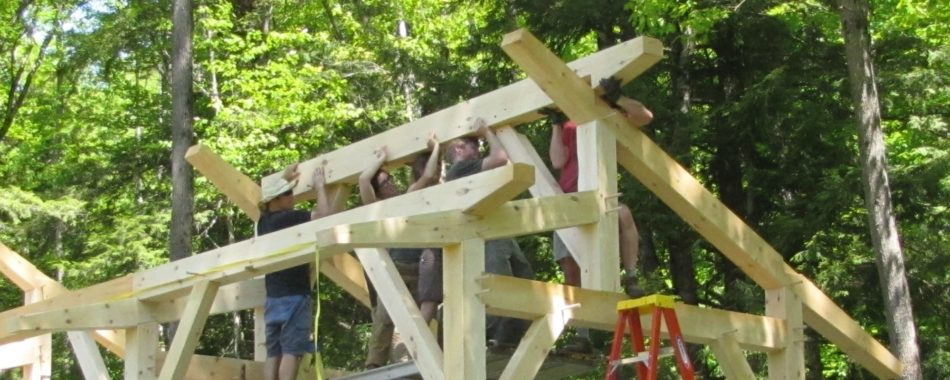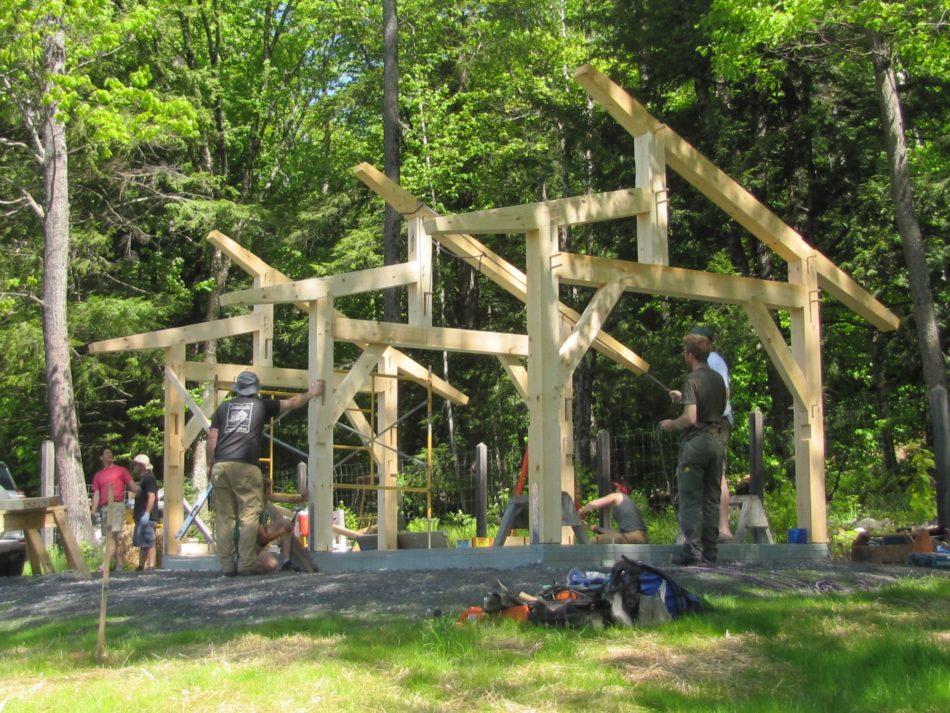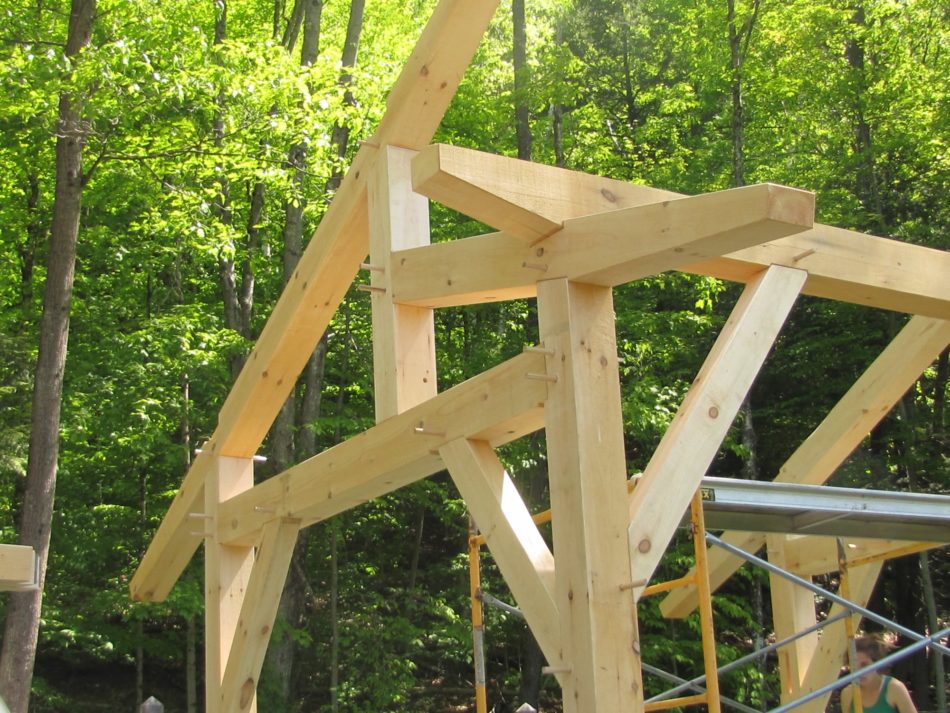The design of this timberframe outbuilding was developed by Timberhomes LLC and the clients, whose vision was to harmonize this project with the design of their home. The clients house sports the same split-section roof you can see in this new timber frame workshop, allowing for clerestory windows near the peak of the building to bring natural light into the workspace. What an interesting frame to cut! Two different roof pitches, rafters that joined the post-tops, and principal purlins doubling as wall plates made the layout particularly tricky. The result is some neat-looking geometry for such a tiny timber frame.
Part of this building will be used for storage, though the workshop aspect was kept in mind when thinking about the placement of windows and doors to make sure there would be ample space for working longer pieces of wood. The generous roof overhangs will provide extra storage space for tools and equipment outside, freeing up more inside space for the shop.
The whole Timberhomes LLC crew assembled for a hand raising- a first for this particular crew, which ranged in age from one to several decades older. Bents were raised and braced to nearby trees, and the ridge and purlin plates locked the three sections together.
