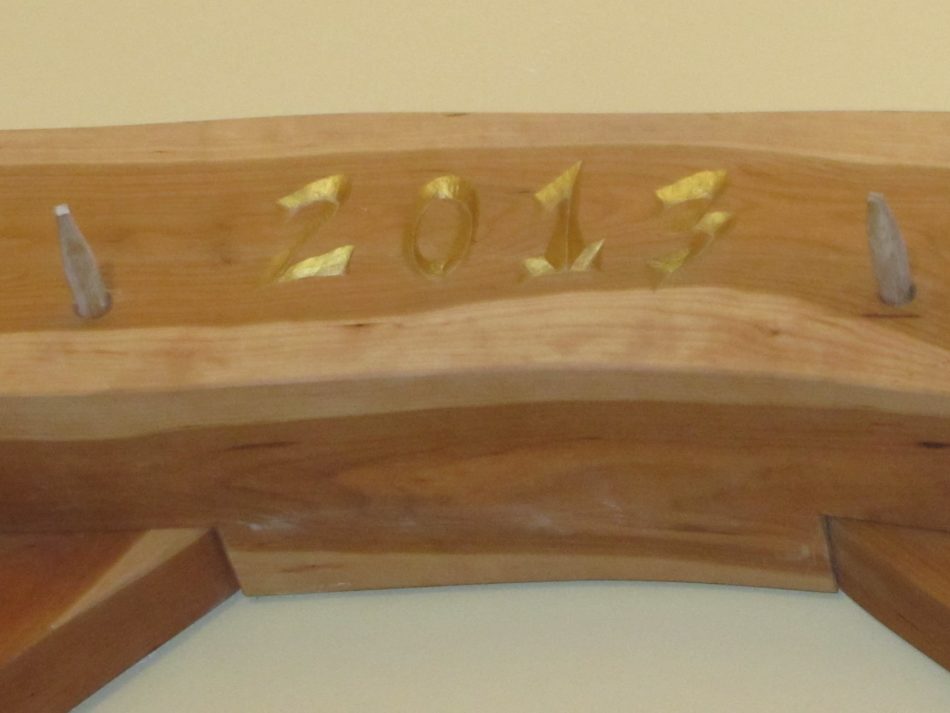
Hand carving of the date the frame was raised
As described in the earlier post on this house, the framing is a combination of double stud walls, shop built rafter truss roof construction, and timber framing. For a hybrid frame, timbers and joinery abound….
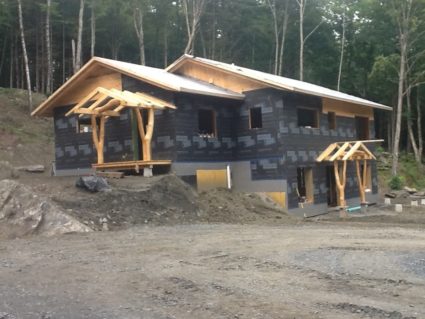
View from the barn
Walk the winding driveway lined with cedars and sugar maples and when you come upon this house, the first thing you’re sure to notice is that both entrances to the building are flanked with forked columns. The homeowners went hunting and were able to harvest all four cherry trees from their own land. Cutting shoulders and tenons on the tops of these forks to fit them into the plate they support was carried out through an ages-old process called scribing. To find plumb and level on a completely irregular and round surface these days, we have the aids of scribing tools and laser levels, which is still quite a fun process with a forked tree of greater height and girth than the scribe.
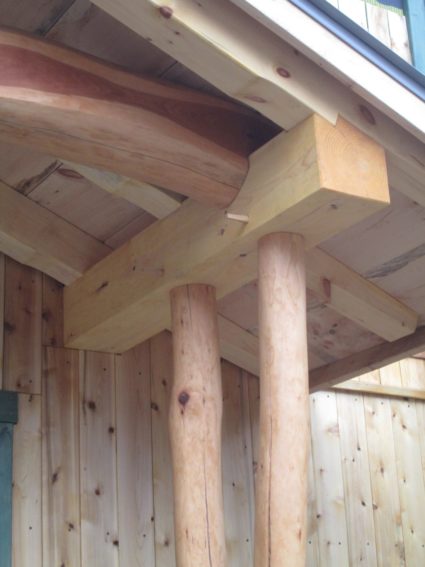
Closeup of a forked post supporting a short plate section, which carries step-lapped rafters. One step lap can be seen just in front of the incoming curved cherry tie.
The rafters join the entry plates using a traditional joint that is less common now because there’s not a simple way to cut it using power tools. Jack Sobon, architect and timber framer extraordinaire, says of this joint- “the best solution for connecting rafter and plate…is the step-lap rafter seat. It was used on one of England’s oldest buildings, the Barley Barn at Cressing Temple, ca. 1200, and was a standard here in America.”
We owe great thanks to our excavating team for their aid in raising these unusually shaped, sanded & oiled (read: slippery), weighty structures. These forked sentinels seem to project both sturdiness and whimsy, and will surely greet visitors for decades to come.
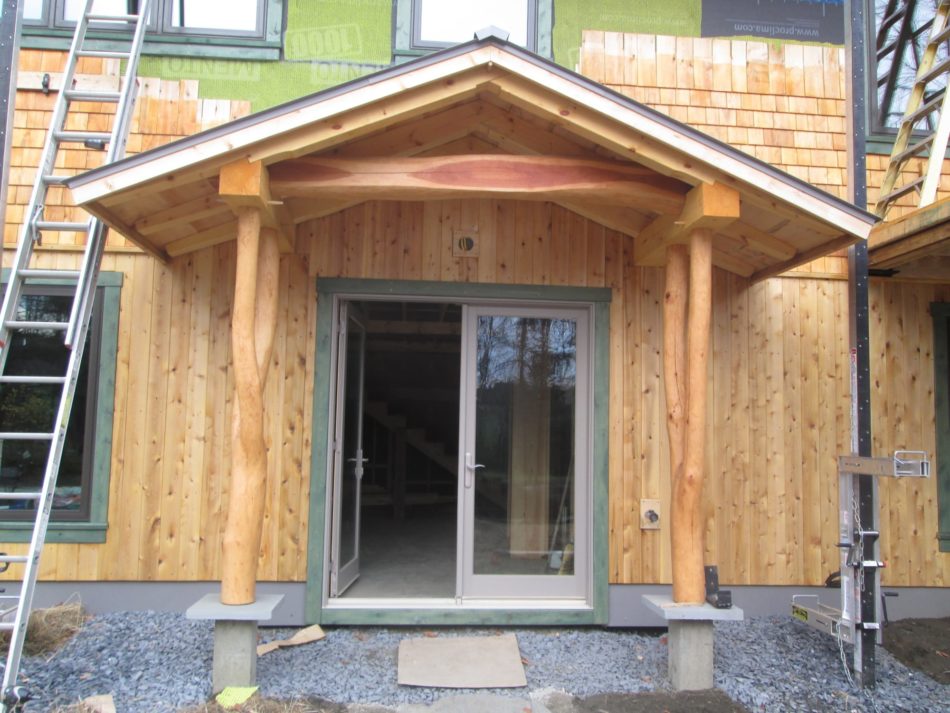
Finished Entry
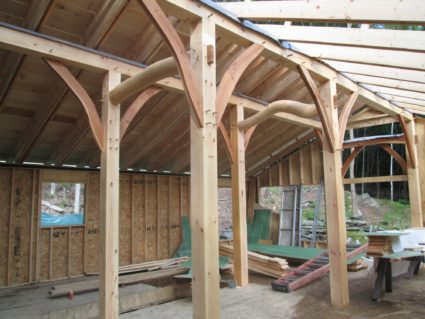
Timberframe and rafter trusses assembled and installed, and half the roof boarded up.
The post and beam aspect of the main house consists of a tall, slender frame running the length of the building and carrying the upper portion of the rafter load. The timbers form a corridor, and gateway to all the common rooms.
The 32 ‘ long plate is cut from two 8×10 timbers scarfed together. All braces are naturally curved cherry. The tie beams connecting one side of the aisle to the other are also left in their natural form, and again, scribed to fit the posts. The exterior walls were built before the frame raising, and the ever-so-talented crane operator therefore had to contend with little visibility when lowering bents down into the building. Luckily, there were plenty of us on site to point and wave, and he gracefully executed a flawless raising.
Many of the curved braces and tie beams in this frame were cut from trees onsite. As the walls don color and the windows wait for trim, we’re peeling back construction plastic to reveal the frame we’ve been building a house around since July. What a treat!
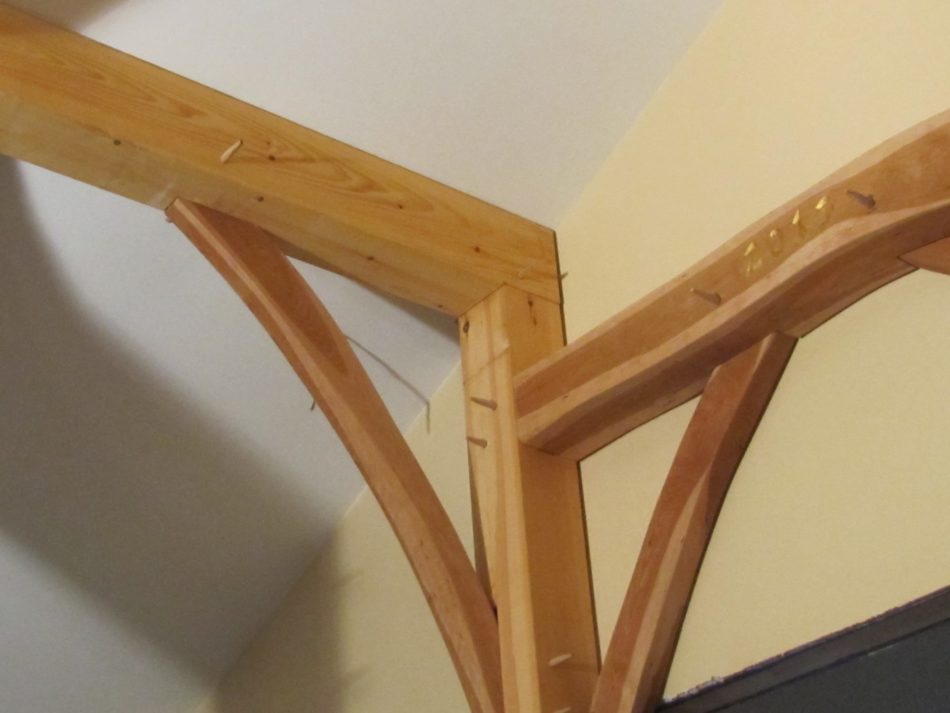
Curving cherry braces accent the pine frame
