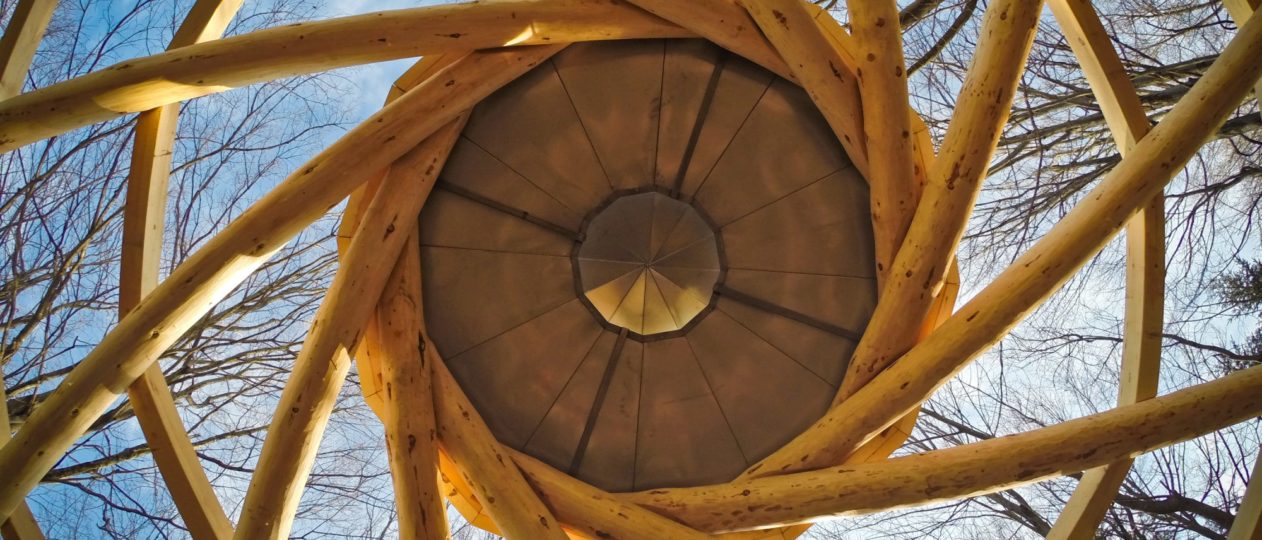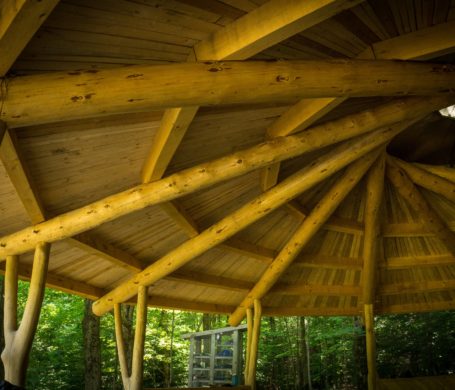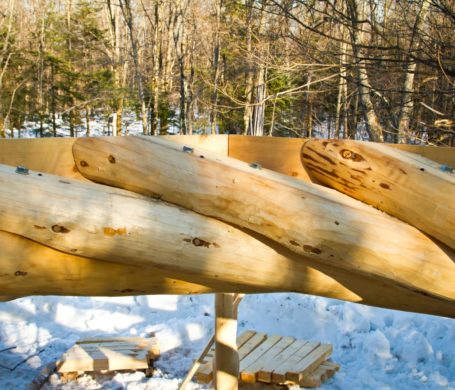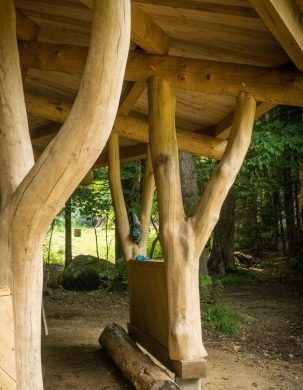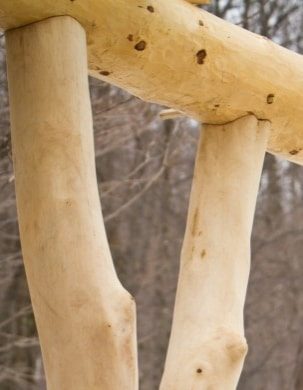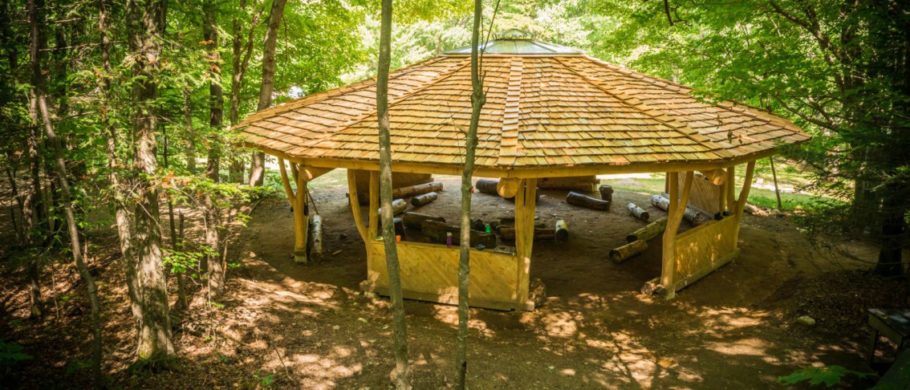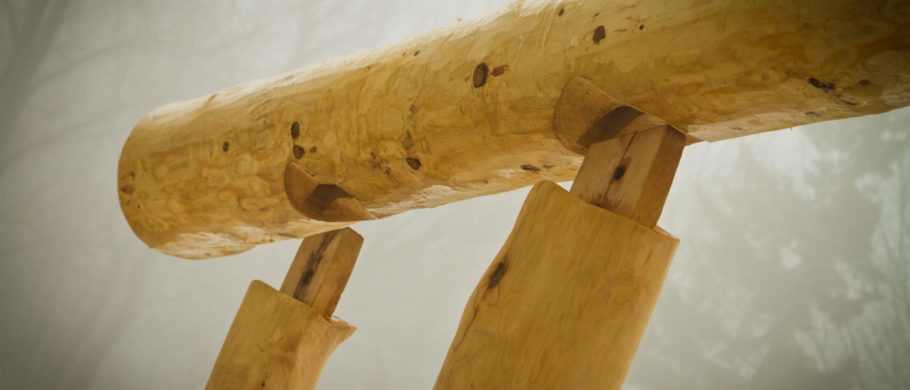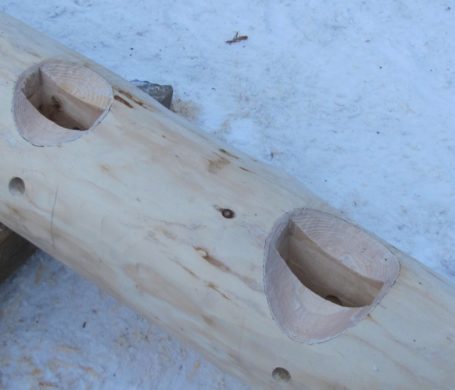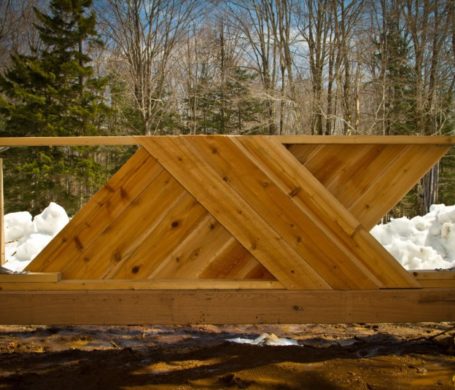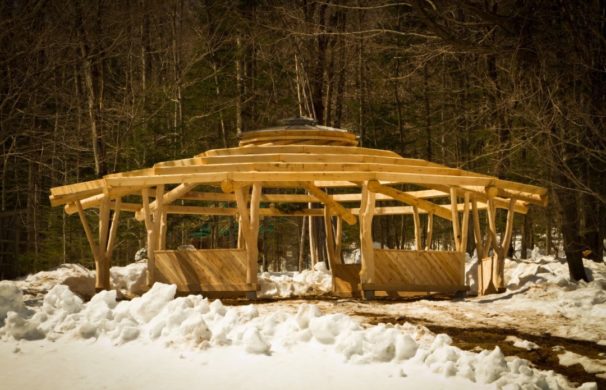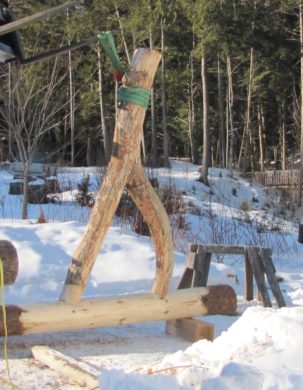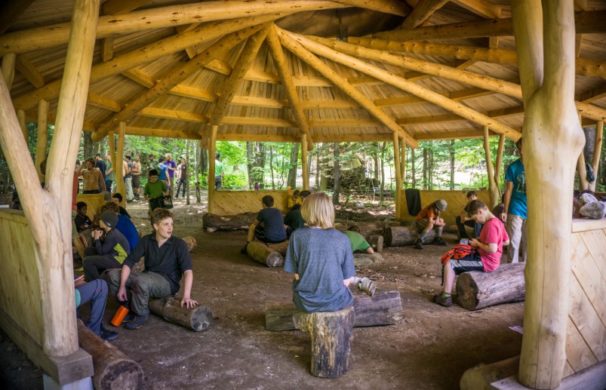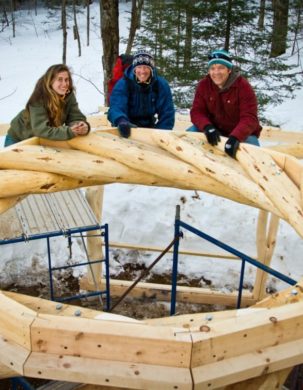Reciprocity Implies Giving Back
Creating open space with large clearspans is a hefty task, oft-asked of timber frame buildings. A reciprocating roof is an effective architectural style for creating the openness that timber framing is so revered for, but with a circular floor plan. Reciprocity implies giving back…the loads are carried by mutually supporting beams so in this ‘Flying Cloud’ Pavilion, each of twelve rafters rests on its neighbor and is carrying the next one in sequence. The result is a round building with no central posts, and a clear-span that is the diameter of the building.
The mandala pattern in the roof is totally mesmerizing. It draws your gaze upward towards the palpable energy and spirit held in the space; a tall order for a building indeed. This style is on the cutting edge of an ages-old craft.
Like it Grew There
The elements of this building are forked hardwood trees, and spruce log rafters. The forks were all harvested from the surrounding forest. They, along with with the rafters, were de-barked and left round. The technique used to shape all of these funky surfaces to fit one another is called scribing.
There is evidence of historical precedent for this type of structure as early as the twelfth century in Japan, and during medieval times in Europe. While no structures remain to prove that the buildings were actually built, sketches drawn by Leonardo Da Vinci and Villard de Honnecourt of reciprocating floor systems show that the technique had been ‘discovered’, if not widely spread. We see great possibility in furthering the use of the reciprocating form.
Reciprocating Frame Design and Execution
In this pavilion, we cut each of twelve log rafters to fit its neighbors at the peak of the roof. Forked trees set around the twelve-sided perimeter of the pavilion support the rafter feet, bracing the building crosswise. Rings of purlins add rigidity to the roof and a surface for cladding, while shear walls brace the frame around the ring. The post to rafter connections are all traditional mortise and tenon joints fastened with wooden pegs. The frame was scribed and constructed in our Montpelier shop
