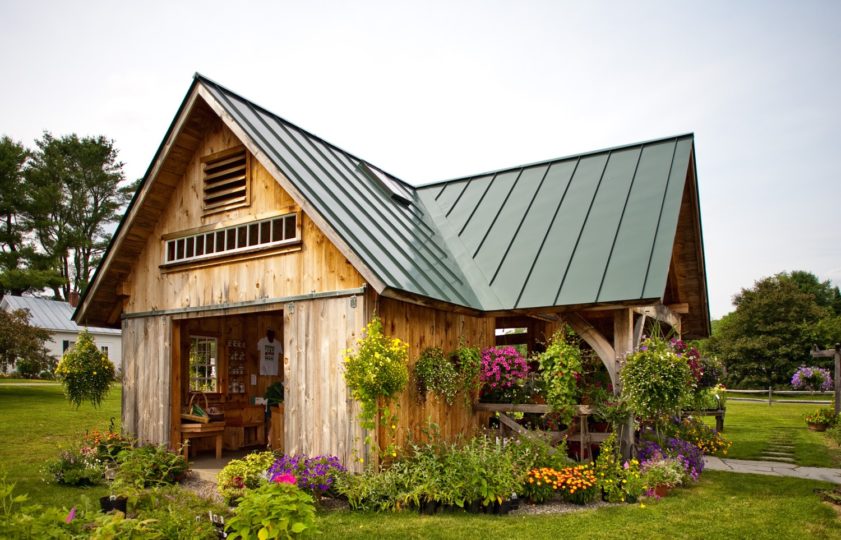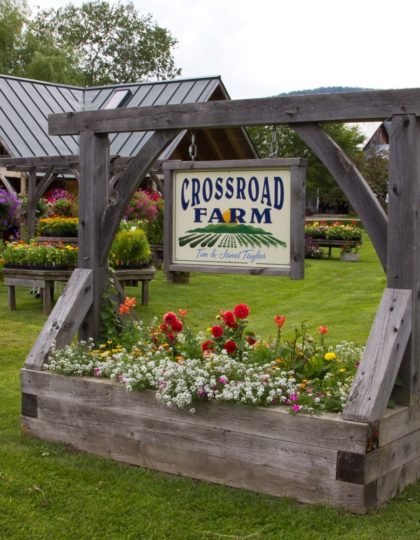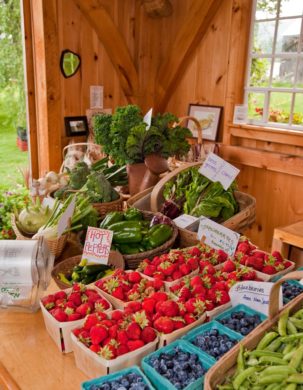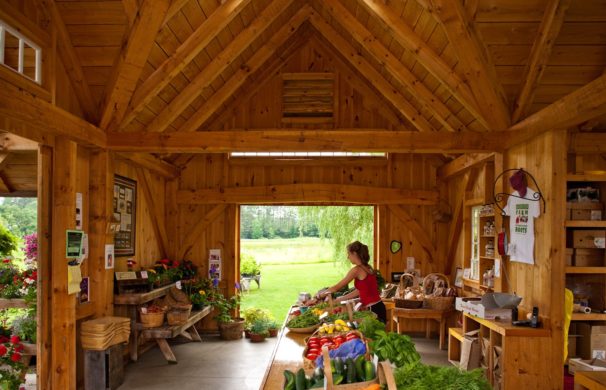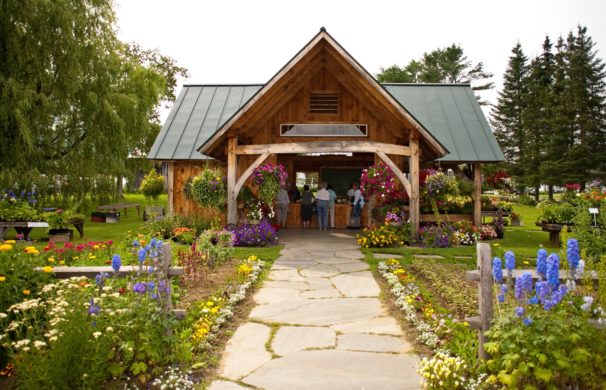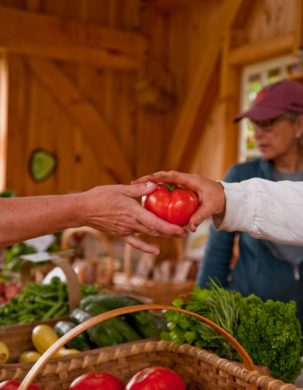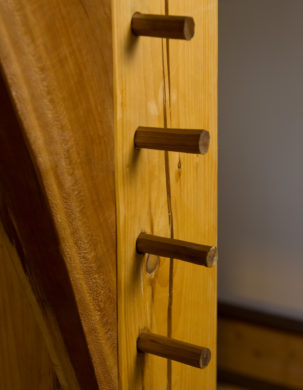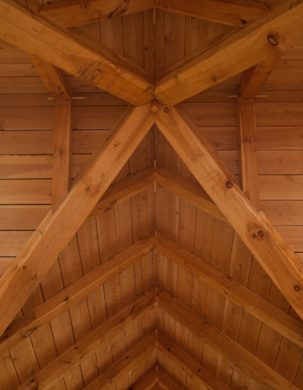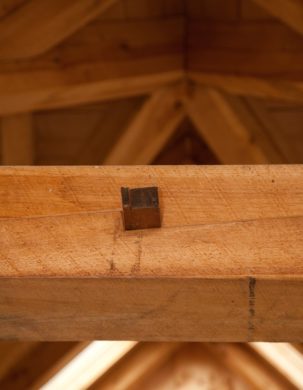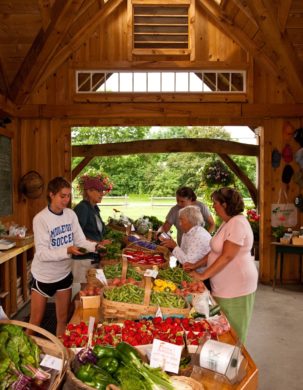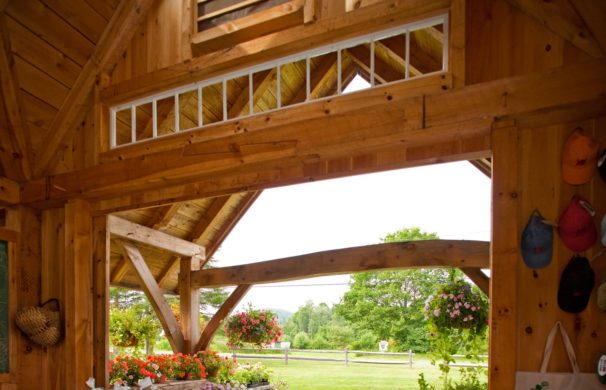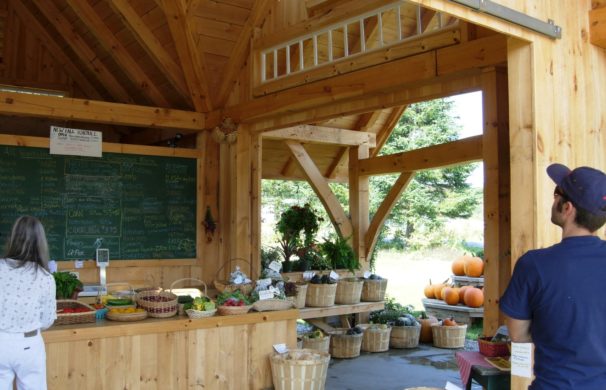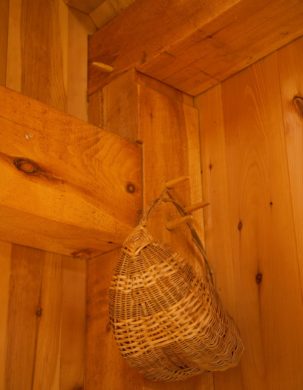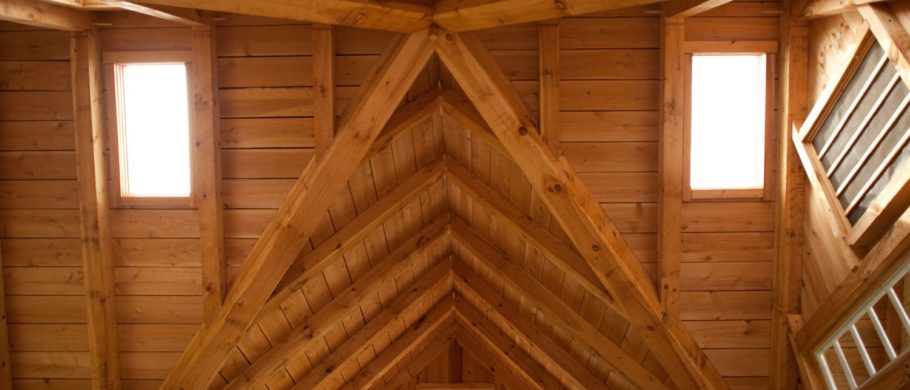Fresh Food Deserves a Fine Farm Stand
This timber frame farm stand is one of our most beloved projects. Crossroad Farm is a 50-acre market garden near Lake Fairlee, Vermont selling fruits and veggies through a CSA system, and a popular retail stand. When their stand burned in fall 2006, they contracted with TimberHomes to build a replacement. Completed in 2007, the timber frame farm stand was a tremendous boon for Crossroad Farm, significantly increasing revenue. Since it was built, the stand has directly inspired at least six other projects, including a carbon copy of the frame for a Great Room in nearby Vershire.
Collaborative Design helps Farm Stand serve Many Needs
Initially the plan was simple gable structure, facing the road, identical to their former stand. After a few discussions about the deeper needs of the farm, however, it became clear that some design changes could make the farm stand both a more functional space for processing veggies, and more welcoming to clients than the former stand had been.
The building that emerged from those discussions is a much loved, well used timber frame farm stand. Two intersecting gables form a cross in plan view- in the central atrium, fruits and vegetables are displayed and sold. The north and east wings are covered porch areas, with all sides open, and the south and west wings are enclosed. This enclosed west wing contains a large walk-in cooler and prep area, and a long wrap-around counter allows for displays. Rolling doors along the eaves walls and in the south gable allow the stand to be easily secured, or fully open, with a view through the central atrium to the farm fields beyond the stand.
Framing the Cross
In the ceiling of the central atrium, hip rafters form a cross. The top-of-wall timbers (plates) support the rafters out in the wings but also surround the atrium, forming a tension ring and supporting the hip rafters. Large braces out in the wings further buttress the atrium. All timber, including the naturally curved tie beams and braces, came from trees standing on the property, and was cut by local sawyer Nick Zandstra.
Especially for commercial operations, working in a space that encourages an efficient flow of activities can change one’s personal experience of working, and have measurable impacts on business revenue. A thoughtful design is key. Visit our Collaborative Design page to learn how we do it.
